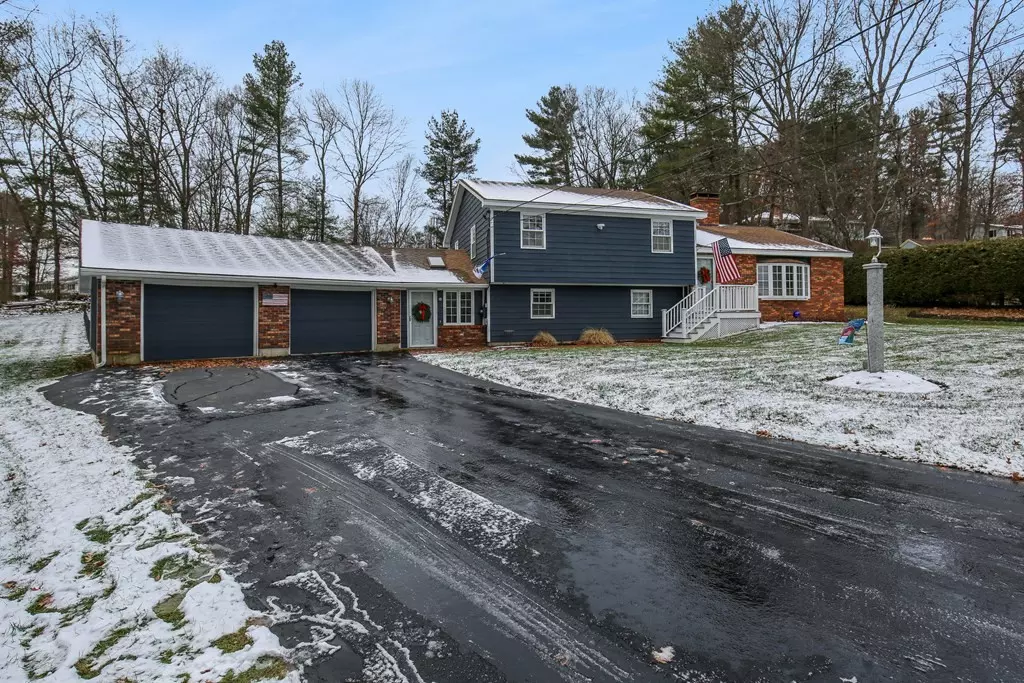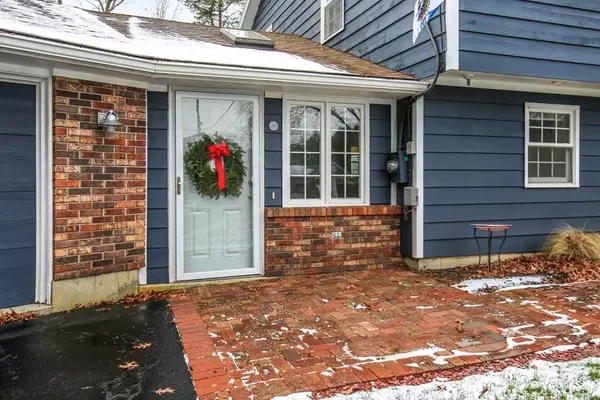$448,000
$419,000
6.9%For more information regarding the value of a property, please contact us for a free consultation.
88 Lakeshore Dr West Brookfield, MA 01585
3 Beds
2 Baths
2,300 SqFt
Key Details
Sold Price $448,000
Property Type Single Family Home
Sub Type Single Family Residence
Listing Status Sold
Purchase Type For Sale
Square Footage 2,300 sqft
Price per Sqft $194
MLS Listing ID 72935097
Sold Date 04/29/22
Style Raised Ranch
Bedrooms 3
Full Baths 2
HOA Fees $6/ann
HOA Y/N true
Year Built 1973
Annual Tax Amount $4,617
Tax Year 2021
Lot Size 0.840 Acres
Acres 0.84
Property Description
Welcome Home! Have your morning cup of coffee overlooking Wickaboag Lake or sitting outside at your gorgeous inground pool. This home is absolutely move-in-ready and in excellent condition and sits on a double lot. Beach Access and a beautiful dead-end road with the boat launch just around the corner. Fully fenced in yard with loads of privacy. You will fall in love with the kitchen that boast gorgeous granite countertops and be blown away with how much space this home has to offer. Two working fireplaces, home office space, workout rooms. Come and see this amazing house in an amazing location! Passed Title V in hand. ----MULTIPLE OFFERS IN--- Requesting best and Final Today (1/24 at 4:00 PM)
Location
State MA
County Worcester
Zoning NR
Direction Rte. 9 West First Road on Right past 67 (Use GPS)
Rooms
Basement Full
Interior
Heating Electric Baseboard, Radiant, Electric
Cooling None
Flooring Wood, Tile, Vinyl, Carpet, Laminate
Fireplaces Number 2
Fireplaces Type Living Room
Appliance Range, Dishwasher, Microwave, Refrigerator, Electric Water Heater, Tank Water Heater, Plumbed For Ice Maker, Utility Connections for Electric Range, Utility Connections for Electric Oven, Utility Connections for Electric Dryer
Laundry Washer Hookup
Exterior
Exterior Feature Rain Gutters, Storage, Professional Landscaping
Garage Spaces 2.0
Fence Fenced
Pool In Ground
Community Features Shopping, Walk/Jog Trails, Conservation Area, House of Worship, Public School
Utilities Available for Electric Range, for Electric Oven, for Electric Dryer, Washer Hookup, Icemaker Connection
Waterfront Description Beach Front, Lake/Pond, 1/10 to 3/10 To Beach, Beach Ownership(Association)
View Y/N Yes
View Scenic View(s)
Roof Type Shingle
Total Parking Spaces 4
Garage Yes
Private Pool true
Building
Lot Description Wooded
Foundation Concrete Perimeter, Slab
Sewer Private Sewer
Water Public
Schools
Elementary Schools West Bkfld El.
Middle Schools Quaboag
High Schools Quaboag
Others
Senior Community false
Read Less
Want to know what your home might be worth? Contact us for a FREE valuation!

Our team is ready to help you sell your home for the highest possible price ASAP
Bought with Susan Getz • LAER Realty Partners






