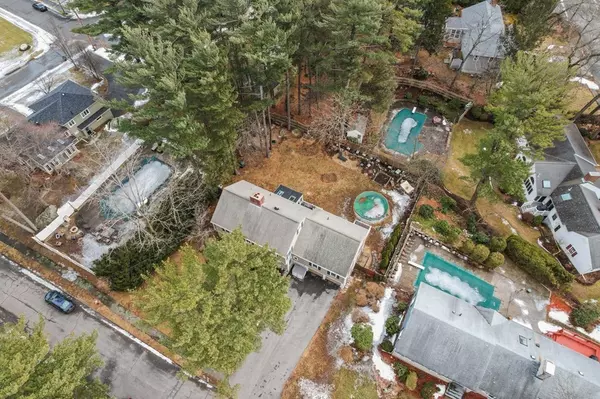$1,240,000
$1,079,999
14.8%For more information regarding the value of a property, please contact us for a free consultation.
38 Doncaster Circle Lynnfield, MA 01940
5 Beds
3.5 Baths
3,397 SqFt
Key Details
Sold Price $1,240,000
Property Type Single Family Home
Sub Type Single Family Residence
Listing Status Sold
Purchase Type For Sale
Square Footage 3,397 sqft
Price per Sqft $365
Subdivision Sherwood Forest
MLS Listing ID 72945139
Sold Date 04/26/22
Style Colonial
Bedrooms 5
Full Baths 3
Half Baths 1
HOA Y/N false
Year Built 1963
Annual Tax Amount $9,196
Tax Year 2022
Lot Size 0.350 Acres
Acres 0.35
Property Description
Elegant Royal Barry Will built, Welcoming Home in Lynnfield! Located on a 0.35-acre lot in a desirable area, this 5BR/3.5BA, 3,397sqft residence entices with beautiful colonial architecture, gorgeous hardwood flooring, a tranquil color scheme, a lovely formal dining room, and a large formal living room with a fireplace. Created for intimate gatherings, the new kitchen features stainless-steel appliances ,quartz countertops, white shaker cabinetry, gas range, dining area, walk-in pantry, and an adjoining family room with outdoor access. Enjoy the warm summers in the fully enclosed backyard, which has a swimming pool, a sizeable deck, and a private yard! Relax in the oversized master bedroom with abundant closet space, tons of space for substantial furniture, and an attached full bathroom. Other features: 2-car garage, new full bathroom, ½ finished basement, walk-up attic, new gutters, gas line installed, shed, near shops, dining, Whole Foods, I-95, parks, and schools, and so much more
Location
State MA
County Essex
Zoning RA
Direction Summer St TO Nottingham TO Doncaster
Rooms
Family Room Skylight, Flooring - Hardwood, Exterior Access, High Speed Internet Hookup, Open Floorplan, Slider
Basement Partial, Partially Finished, Walk-Out Access, Interior Entry, Sump Pump
Primary Bedroom Level Second
Dining Room Flooring - Hardwood, Chair Rail
Kitchen Closet/Cabinets - Custom Built, Flooring - Stone/Ceramic Tile, Pantry, Countertops - Stone/Granite/Solid, Cabinets - Upgraded, Dryer Hookup - Electric, Open Floorplan, Remodeled, Stainless Steel Appliances, Washer Hookup, Lighting - Overhead
Interior
Interior Features Mud Room, Media Room
Heating Baseboard
Cooling None
Flooring Tile, Hardwood, Flooring - Laminate
Fireplaces Number 2
Fireplaces Type Living Room
Appliance Range, Dishwasher, Disposal, Microwave, Refrigerator, Gas Water Heater
Laundry Flooring - Stone/Ceramic Tile, First Floor
Exterior
Exterior Feature Rain Gutters, Storage
Garage Spaces 2.0
Fence Fenced
Pool Above Ground
Community Features Shopping, Park, Walk/Jog Trails, Golf, Medical Facility, Conservation Area, Highway Access, Private School, Public School, Sidewalks
Roof Type Shingle
Total Parking Spaces 6
Garage Yes
Private Pool true
Building
Lot Description Cul-De-Sac, Corner Lot, Wooded
Foundation Concrete Perimeter
Sewer Private Sewer
Water Public
Schools
Elementary Schools Huckleberry
Middle Schools Lms
High Schools Lhs
Read Less
Want to know what your home might be worth? Contact us for a FREE valuation!

Our team is ready to help you sell your home for the highest possible price ASAP
Bought with Maryanne Randall • Barrett Sotheby's International Realty






