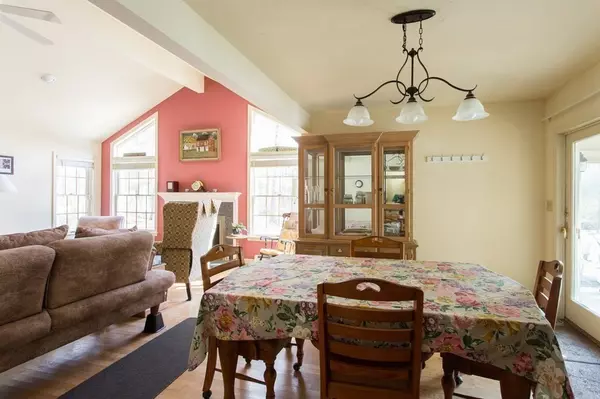$445,000
$439,900
1.2%For more information regarding the value of a property, please contact us for a free consultation.
69 Birch Hill Rd West Brookfield, MA 01585
3 Beds
2.5 Baths
1,525 SqFt
Key Details
Sold Price $445,000
Property Type Single Family Home
Sub Type Single Family Residence
Listing Status Sold
Purchase Type For Sale
Square Footage 1,525 sqft
Price per Sqft $291
MLS Listing ID 72942532
Sold Date 05/02/22
Style Ranch
Bedrooms 3
Full Baths 2
Half Baths 1
Year Built 1994
Annual Tax Amount $4,321
Tax Year 2022
Lot Size 2.090 Acres
Acres 2.09
Property Description
This will NOT last !!! This beautiful Ranch home with 2 MASTER bedrooms with full baths is located on more than 2 acres of a private, secluded wood lot. One bathroom has a soaking tub with a stand up shower. The kitchen has Corian countertops with a breakfast nook and contains a rare find: a butler's pantry with plenty of storage. There is also a dining area that is separate from the eat-in kitchen. The large living room is breathtaking and the center of the home. It has cathedral ceilings with a featured wall that includes a beautiful wood burning fireplace with ceiling to floor windows on each side of it. This home is perfect for entertaining. There are hardwood floors throughout. Enjoy the 3 season room with sliders that overlooks a great backyard. There is a laundry room conveniently located on the 1st floor. The garage is attached with plenty of storage The roof is recent.
Location
State MA
County Worcester
Zoning RR
Direction Route 9 to Church St., turns into Wickaboag Valley Rd., right onto Birch Hill Rd.
Rooms
Basement Full, Unfinished
Primary Bedroom Level Main
Kitchen Pantry, Countertops - Stone/Granite/Solid, Breakfast Bar / Nook
Interior
Heating Baseboard, Oil
Cooling None
Flooring Wood, Tile
Fireplaces Number 1
Fireplaces Type Living Room
Appliance Utility Connections for Electric Range
Laundry First Floor
Exterior
Exterior Feature Rain Gutters
Garage Spaces 1.0
Utilities Available for Electric Range
Waterfront Description Beach Front, Lake/Pond, Beach Ownership(Public)
Roof Type Shingle
Total Parking Spaces 3
Garage Yes
Building
Lot Description Wooded
Foundation Concrete Perimeter
Sewer Private Sewer
Water Private
Schools
Elementary Schools Wbes
Middle Schools Qrmshs
High Schools Qrmshs
Read Less
Want to know what your home might be worth? Contact us for a FREE valuation!

Our team is ready to help you sell your home for the highest possible price ASAP
Bought with Michelle Splaine • Aucoin Ryan Realty






