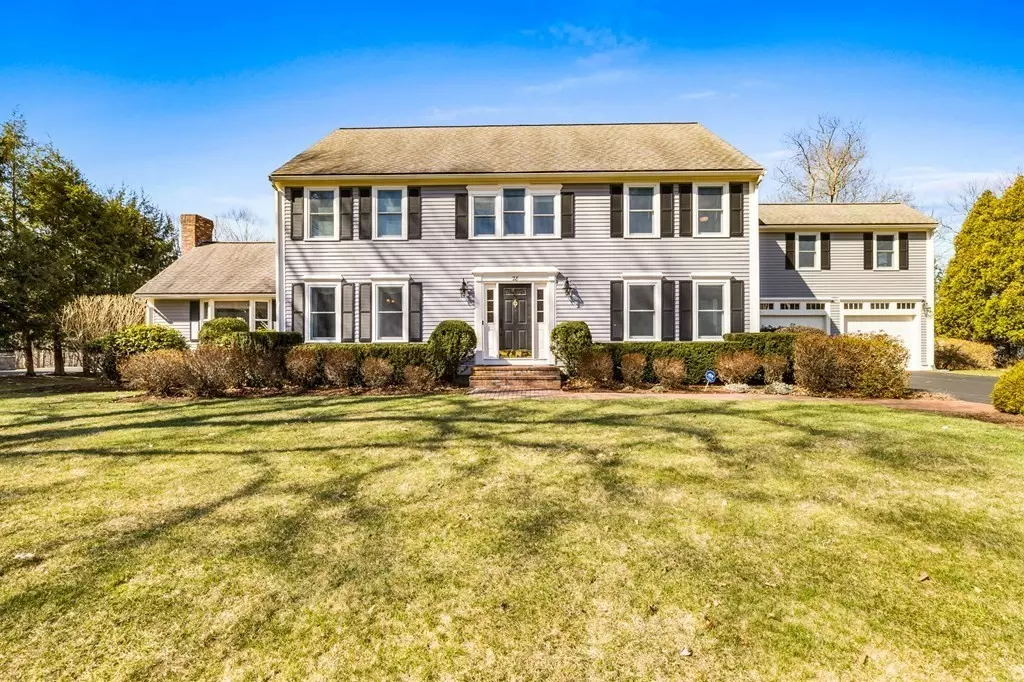$1,050,000
$985,000
6.6%For more information regarding the value of a property, please contact us for a free consultation.
28 Hillington Drive Easton, MA 02356
4 Beds
2.5 Baths
3,863 SqFt
Key Details
Sold Price $1,050,000
Property Type Single Family Home
Sub Type Single Family Residence
Listing Status Sold
Purchase Type For Sale
Square Footage 3,863 sqft
Price per Sqft $271
Subdivision Hillington Estates
MLS Listing ID 72959306
Sold Date 05/06/22
Style Colonial
Bedrooms 4
Full Baths 2
Half Baths 1
Year Built 1988
Annual Tax Amount $11,520
Tax Year 2021
Lot Size 2.360 Acres
Acres 2.36
Property Description
Welcome to this spectacular and architecturally designed colonial. This gorgeous home has the highest quality workmanship. No expense has been spared. Pride of ownership shines with thoughtfully planned renovations throughout and an open concept floor plan created for easy living and entertaining. The stunning sun-drenched kitchen is a chef’s dream with quartz countertops, custom cabinetry, stainless steel appliances, large center island w/pendant lighting, a seamless transition to the spacious fireplace great room with beamed cathedral ceiling, french door leading you to the 4 season sunroom showcasing spectacular views. Wood sliders open to a wrap around deck. Perfect for summertime enjoyment. Grand Master Bedroom suite w/double walk-in closets and a Luxurious Master Bathroom complete with soaking tub and custom marble shower. 3 spacious & gracious bedrooms & full bath! Other features include large finished basement/media room and a walk up attic w/endless possibilities.
Location
State MA
County Bristol
Area North Easton
Zoning RES
Direction Massapoag - Rockland - Hillington
Rooms
Family Room Cathedral Ceiling(s), Beamed Ceilings, Closet/Cabinets - Custom Built, Flooring - Hardwood
Basement Full, Partially Finished, Interior Entry, Sump Pump
Primary Bedroom Level Second
Dining Room Flooring - Hardwood, French Doors, Wainscoting
Kitchen Closet/Cabinets - Custom Built, Flooring - Hardwood, Pantry, Countertops - Stone/Granite/Solid, Kitchen Island, Cabinets - Upgraded, Open Floorplan, Stainless Steel Appliances, Wine Chiller, Gas Stove, Lighting - Pendant, Lighting - Overhead
Interior
Interior Features Walk-In Closet(s), Ceiling - Cathedral, Open Floor Plan, Slider, Closet/Cabinets - Custom Built, Mud Room, Sun Room, Media Room, Central Vacuum, Wired for Sound
Heating Forced Air, Natural Gas
Cooling Central Air, 3 or More
Flooring Tile, Carpet, Hardwood, Flooring - Stone/Ceramic Tile, Flooring - Hardwood
Fireplaces Number 1
Fireplaces Type Family Room
Appliance Dishwasher, Microwave, Countertop Range, Refrigerator, Wine Refrigerator, Vacuum System - Rough-in, Range Hood, Gas Water Heater, Utility Connections for Gas Range
Laundry Second Floor, Washer Hookup
Exterior
Exterior Feature Rain Gutters, Professional Landscaping, Sprinkler System
Garage Spaces 2.0
Fence Fenced/Enclosed, Fenced
Community Features Tennis Court(s), Park, Walk/Jog Trails, Stable(s), Bike Path, Highway Access, House of Worship, Public School
Utilities Available for Gas Range, Washer Hookup, Generator Connection
Roof Type Shingle
Total Parking Spaces 6
Garage Yes
Building
Foundation Concrete Perimeter
Sewer Inspection Required for Sale, Private Sewer
Water Public
Others
Senior Community false
Read Less
Want to know what your home might be worth? Contact us for a FREE valuation!

Our team is ready to help you sell your home for the highest possible price ASAP
Bought with Melissa Mayer • Compass






