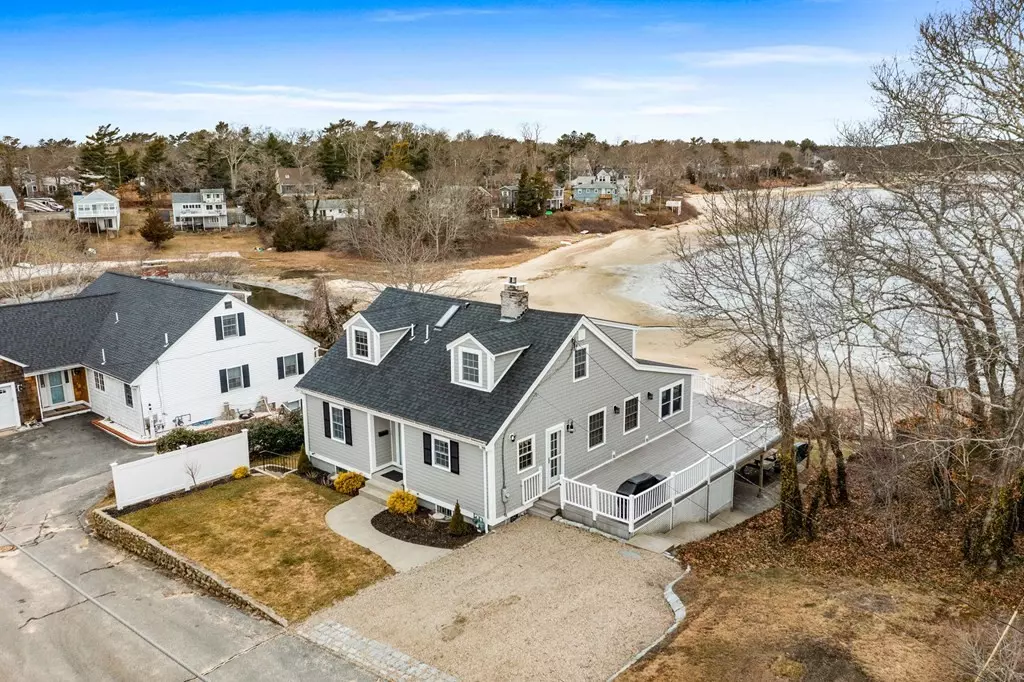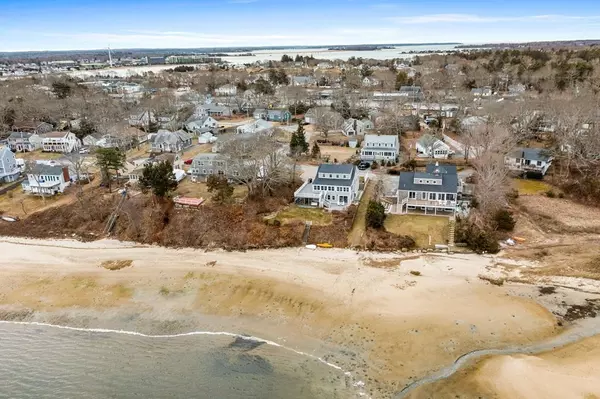$1,215,000
$1,100,000
10.5%For more information regarding the value of a property, please contact us for a free consultation.
77 Jefferson Shores Rd Wareham, MA 02532
5 Beds
3 Baths
3,200 SqFt
Key Details
Sold Price $1,215,000
Property Type Single Family Home
Sub Type Single Family Residence
Listing Status Sold
Purchase Type For Sale
Square Footage 3,200 sqft
Price per Sqft $379
Subdivision Jefferson Shores
MLS Listing ID 72948332
Sold Date 05/06/22
Style Cape
Bedrooms 5
Full Baths 3
HOA Fees $10/ann
HOA Y/N true
Year Built 1940
Annual Tax Amount $8,330
Tax Year 2022
Lot Size 10,890 Sqft
Acres 0.25
Property Description
This beachfront property on Buttermilk Bay is a year round oasis. Nestled in desirable Jefferson Shores, this home boasts a panoramic wall of windows in the open living room/dining room with hardwood floors and a gas fireplace. The five bedrooms, three full baths, and the option for two more bedrooms in the fully finished walk-out lower level mean plenty of room for family and friends. Two full kitchens- one on the main level with easy access to the deck for grilling, and one on the lower level for weekend guests or the kids and grandkids. The large wrap around deck and patio area are ideal for summer entertaining. The tidy and manicured landscaping frames your view of the sandy beach and calm bay. Take a few steps down the stairs or association path to the beach for relaxing, swimming, or accessing a mooring. Grab your paddleboard or kayak from your stand on the shore. From striper fishing in the spring and fall, to quahogs and clams in the summer, you can bring your dinner home!
Location
State MA
County Plymouth
Zoning R30
Direction Cranberry Highway to Jefferson Shores Road. Home is at the end of the road on the right.
Rooms
Family Room Flooring - Wall to Wall Carpet, Deck - Exterior, Exterior Access, Recessed Lighting, Slider
Basement Full, Finished, Walk-Out Access, Interior Entry
Primary Bedroom Level First
Dining Room Flooring - Hardwood, Open Floorplan, Recessed Lighting
Kitchen Flooring - Stone/Ceramic Tile, Countertops - Stone/Granite/Solid, Deck - Exterior
Interior
Interior Features Kitchen, Bedroom
Heating Baseboard, Natural Gas
Cooling Ductless
Flooring Tile, Carpet, Hardwood, Flooring - Wall to Wall Carpet
Fireplaces Number 1
Fireplaces Type Living Room
Appliance Range, Dishwasher, Microwave, Refrigerator, Washer, Dryer, Gas Water Heater, Utility Connections for Gas Range, Utility Connections for Electric Range, Utility Connections for Electric Dryer
Laundry In Basement, Washer Hookup
Exterior
Community Features Shopping, Golf, Conservation Area, Highway Access, Marina
Utilities Available for Gas Range, for Electric Range, for Electric Dryer, Washer Hookup
Waterfront Description Waterfront, Beach Front, Bay, Direct Access, Private, Bay, 0 to 1/10 Mile To Beach, Beach Ownership(Association)
View Y/N Yes
View Scenic View(s)
Roof Type Shingle
Total Parking Spaces 2
Garage No
Building
Foundation Concrete Perimeter
Sewer Public Sewer
Water Public
Read Less
Want to know what your home might be worth? Contact us for a FREE valuation!

Our team is ready to help you sell your home for the highest possible price ASAP
Bought with Kristen M. Dailey • Success! Real Estate






