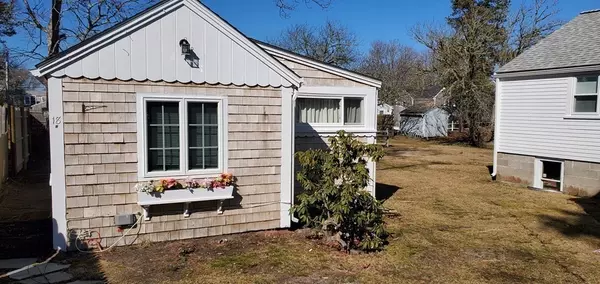$657,500
$599,000
9.8%For more information regarding the value of a property, please contact us for a free consultation.
18 Cross St Dennis, MA 02639
5 Beds
2 Baths
1,468 SqFt
Key Details
Sold Price $657,500
Property Type Multi-Family
Sub Type 2 Family - 2 Units Side by Side
Listing Status Sold
Purchase Type For Sale
Square Footage 1,468 sqft
Price per Sqft $447
MLS Listing ID 72954043
Sold Date 05/06/22
Bedrooms 5
Full Baths 2
Year Built 1940
Annual Tax Amount $2,346
Tax Year 2021
Lot Size 0.400 Acres
Acres 0.4
Property Description
Two great homes on one .40-acre lot. Main house has 3-bedrooms, bath, deck off kitchen, outdoor shower, gas heat, Hardwood floors, dining room, fireplace living room and open floor plan. 2nd home has 2 bedrooms, kitchen/living/dining room, bath, propane heat and stove, electric hot water and new carpeting 2021. Septic system is Title V and passed. There is also an outer building with porch that is used as a shed. Great lot on side street with plenty of yard space that is mostly fenced, and each home has separate parking. Lots of updates (see attached list) include windows, roofs and much more. Both homes are separately metered and have newly painted exterior, and pressure washed, Homes are coming furnished minus some items. Buyers and Agents to verify all information.
Location
State MA
County Barnstable
Zoning Multi
Direction Route 28 to South on Sea St. or Depot St. to Cross Street #18.
Rooms
Basement Partial, Crawl Space, Concrete
Interior
Interior Features Unit 1(Bathroom With Tub & Shower), Unit 2(Cathedral/Vaulted Ceilings, Bathroom with Shower Stall), Unit 1 Rooms(Living Room, Dining Room, Kitchen), Unit 2 Rooms(Kitchen, Living RM/Dining RM Combo)
Heating Unit 1(Hot Water Baseboard, Gas), Unit 2(Wall Unit, Propane)
Cooling Unit 1(Window AC), Unit 2(Window AC)
Flooring Wood, Tile, Vinyl, Carpet, Unit 1(undefined), Unit 2(Wall to Wall Carpet)
Fireplaces Number 1
Fireplaces Type Unit 1(Fireplace - Wood burning)
Appliance Unit 1(Range, Dishwasher, Microwave, Refrigerator, Washer, Dryer), Unit 2(Range, Microwave, Refrigerator), Gas Water Heater, Electric Water Heater, Tank Water Heater, Utility Connections for Gas Range, Utility Connections for Gas Oven, Utility Connections for Electric Dryer, Utility Connections Outdoor Gas Grill Hookup
Laundry Washer Hookup, Unit 1 Laundry Room
Exterior
Exterior Feature Storage, Outdoor Shower
Community Features Public Transportation, Shopping, Tennis Court(s), Park, Walk/Jog Trails, House of Worship, Marina, Public School
Utilities Available for Gas Range, for Gas Oven, for Electric Dryer, Washer Hookup, Outdoor Gas Grill Hookup
Waterfront Description Beach Front, Ocean, 1/2 to 1 Mile To Beach, Beach Ownership(Public)
Roof Type Shingle
Total Parking Spaces 4
Garage No
Building
Story 2
Foundation Block
Sewer Private Sewer
Water Public
Others
Senior Community false
Read Less
Want to know what your home might be worth? Contact us for a FREE valuation!

Our team is ready to help you sell your home for the highest possible price ASAP
Bought with Lori LaBarge • LaBarge Real Estate Services, Inc.





