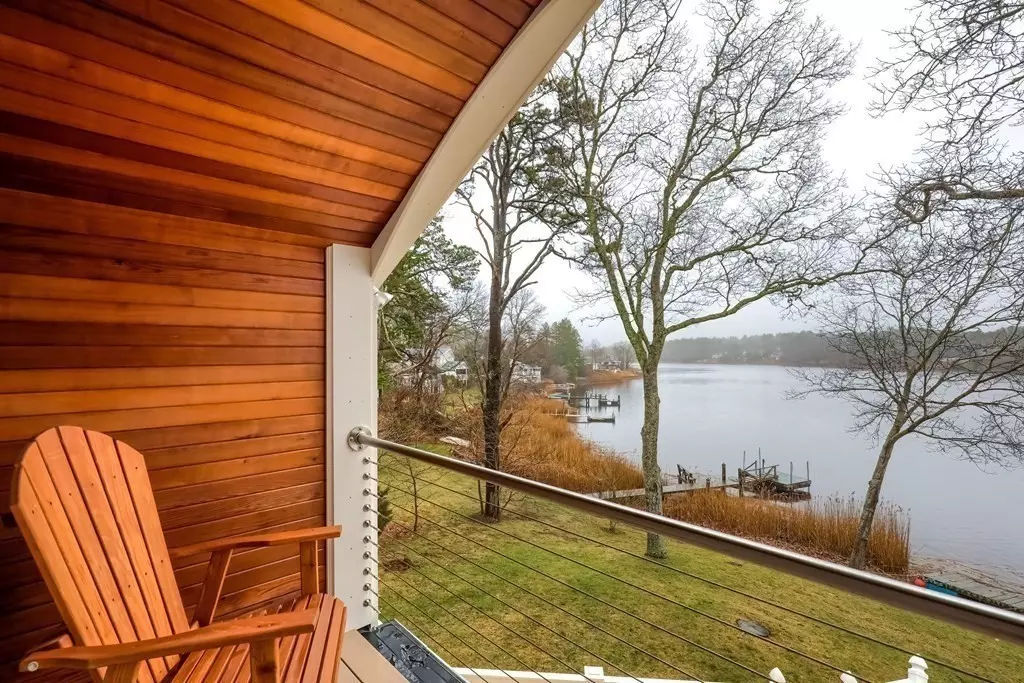$875,000
$799,900
9.4%For more information regarding the value of a property, please contact us for a free consultation.
4 Canedy Street Wareham, MA 02576
3 Beds
2.5 Baths
1,972 SqFt
Key Details
Sold Price $875,000
Property Type Single Family Home
Sub Type Single Family Residence
Listing Status Sold
Purchase Type For Sale
Square Footage 1,972 sqft
Price per Sqft $443
Subdivision Rosepoint
MLS Listing ID 72955547
Sold Date 05/09/22
Bedrooms 3
Full Baths 2
Half Baths 1
HOA Fees $4/ann
HOA Y/N true
Year Built 2007
Annual Tax Amount $7,719
Tax Year 2022
Lot Size 0.380 Acres
Acres 0.38
Property Description
Your luck BOM-Sippican water front gem with dock and access to open water in Buzzard's Bay. If the drive to this tranquil location is not calming enough, then walk into this custom home and feel the stress disappear. A year round or summer get away with gorgeous views, this property has been built to be as maintenance free as possible. Featuring outside vinyl shake, hurricane windows(most all windows) and composite decking leaves the painting behind. Open concept kitchen, dining and living area is inviting to family and friends to enjoy the scenery. A 1st floor master bedroom with 2 walk in closets large master bath, 1st floor radiant heat, beautiful oak floors (threshold free) pine ceilings, cherry kitchen cabinets, granite counters, additional half bath and more. The 2nd floor has 2 bedrooms, full bath and a third room that can be utilized as an office, additional sleeping etc. 2nd floor also equipped with a wet bar and a bedroom with a waterview alcove balcony.
Location
State MA
County Plymouth
Zoning R30
Direction Please use GPS for directions. It is in the Rose Point neighborhood
Rooms
Basement Full, Walk-Out Access, Interior Entry, Concrete, Unfinished
Primary Bedroom Level First
Interior
Interior Features Central Vacuum, Finish - Sheetrock, Internet Available - Broadband
Heating Baseboard, Radiant, Propane
Cooling Other
Flooring Wood
Fireplaces Number 1
Appliance Range, Dishwasher, Disposal, Microwave, Refrigerator, Washer, Dryer, Range Hood, Electric Water Heater, Utility Connections for Gas Range
Laundry First Floor
Exterior
Exterior Feature Balcony
Garage Spaces 2.0
Community Features Shopping, Golf, Medical Facility, Highway Access, House of Worship, Public School
Utilities Available for Gas Range
Waterfront Description Waterfront, Beach Front, River
View Y/N Yes
View Scenic View(s)
Roof Type Shingle
Total Parking Spaces 8
Garage Yes
Building
Lot Description Other
Foundation Concrete Perimeter
Sewer Public Sewer
Water Public
Others
Senior Community false
Read Less
Want to know what your home might be worth? Contact us for a FREE valuation!

Our team is ready to help you sell your home for the highest possible price ASAP
Bought with Germaine Murphy • Sotheby's International Realty






