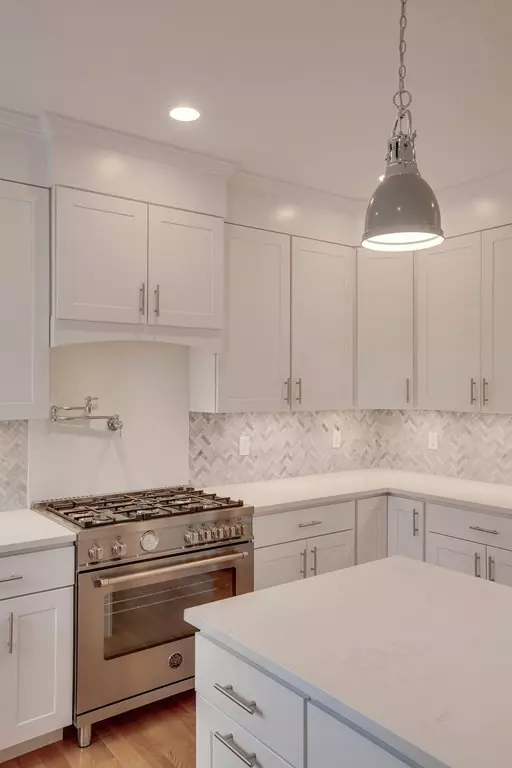$1,495,482
$1,374,900
8.8%For more information regarding the value of a property, please contact us for a free consultation.
115 Ogunquit Rd North Andover, MA 01845
4 Beds
2.5 Baths
3,915 SqFt
Key Details
Sold Price $1,495,482
Property Type Single Family Home
Sub Type Single Family Residence
Listing Status Sold
Purchase Type For Sale
Square Footage 3,915 sqft
Price per Sqft $381
MLS Listing ID 72896856
Sold Date 05/06/22
Style Colonial
Bedrooms 4
Full Baths 2
Half Baths 1
HOA Y/N false
Year Built 2022
Lot Size 6.000 Acres
Acres 6.0
Property Description
New construction to be completed early 2022 with time to pick your finishes. At the end of a cul-de-sac w/ many wonderful features including high ceilings, hardwood floors on 1st floor & 2nd floor halls, charming fireplace in family room, crown molding galore, French doors, attractive chair rails & shadow box designs on walls. The chef’s kitchen has white shaker cabinets extending all the way to the ceiling w/ crown molding, granite counters, large island, perfect for entertaining, Stainless steel appliances along w/ a built-in microwave, pot filler for the oven, pendant lighting, tile backsplash & walk-in pantry. Master bedroom has an incredible master bath w/ double vanity, glass tiled shower w/ rain head fixture, large soaking tub & water closet. Enjoy 3 other nice sized bedrooms w/ ample closet space, large main bath w/ double vanity, linen closet & bathtub w/ tiled surround & large walk-in laundry room. Enjoy are large level yard with lots of privacy.
Location
State MA
County Essex
Direction At the end of the Cul-De-Sac of Ogunquit rd Use GPS 115 Ogunquit Rd
Rooms
Family Room Ceiling Fan(s), Flooring - Hardwood, Open Floorplan, Recessed Lighting
Basement Bulkhead
Primary Bedroom Level Second
Dining Room Cathedral Ceiling(s), Flooring - Hardwood, Chair Rail, Open Floorplan
Kitchen Flooring - Hardwood, Pantry, Kitchen Island, Open Floorplan, Recessed Lighting, Stainless Steel Appliances, Pot Filler Faucet, Gas Stove, Lighting - Pendant
Interior
Interior Features Open Floorplan, Study
Heating Forced Air
Cooling Central Air
Flooring Tile, Carpet, Hardwood, Flooring - Hardwood
Fireplaces Number 1
Fireplaces Type Family Room
Appliance Microwave, ENERGY STAR Qualified Dishwasher, Range Hood, Oven - ENERGY STAR, Utility Connections for Gas Oven, Utility Connections for Electric Dryer
Laundry Electric Dryer Hookup, Washer Hookup, Second Floor
Exterior
Exterior Feature Porch, Deck
Garage Spaces 3.0
Community Features Public School
Utilities Available for Gas Oven, for Electric Dryer
Roof Type Shingle
Total Parking Spaces 6
Garage Yes
Building
Foundation Concrete Perimeter
Sewer Private Sewer
Water Public
Others
Senior Community false
Read Less
Want to know what your home might be worth? Contact us for a FREE valuation!

Our team is ready to help you sell your home for the highest possible price ASAP
Bought with The Lisa Sevajian Group • Compass






