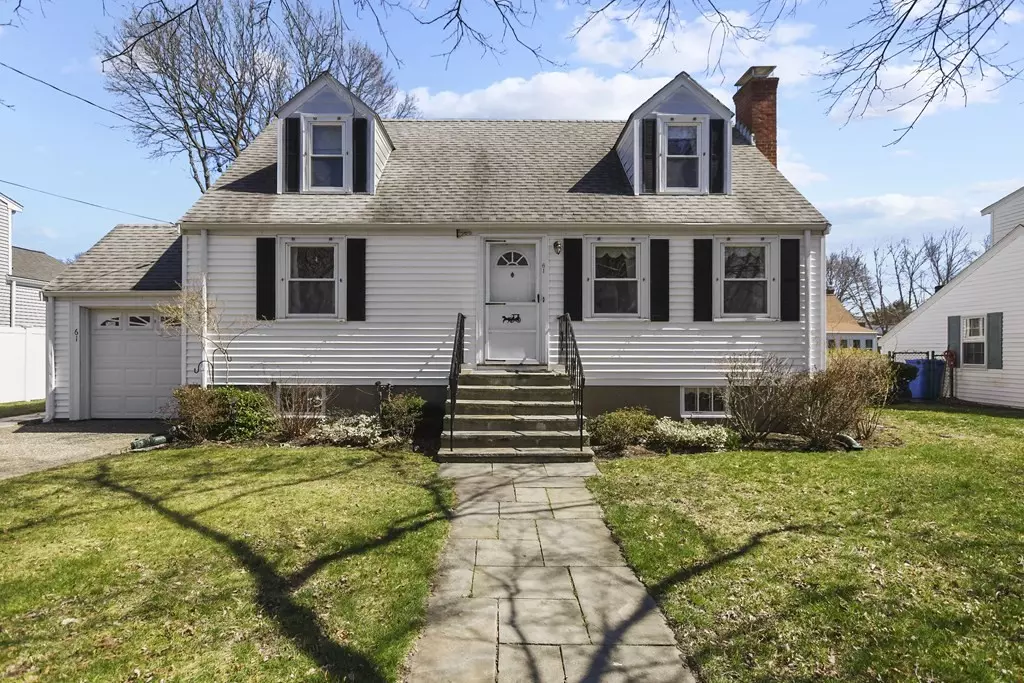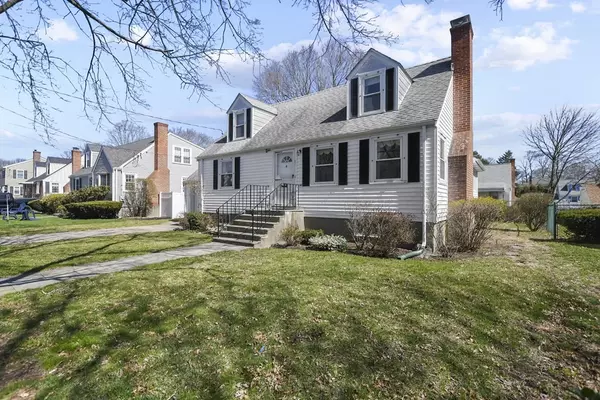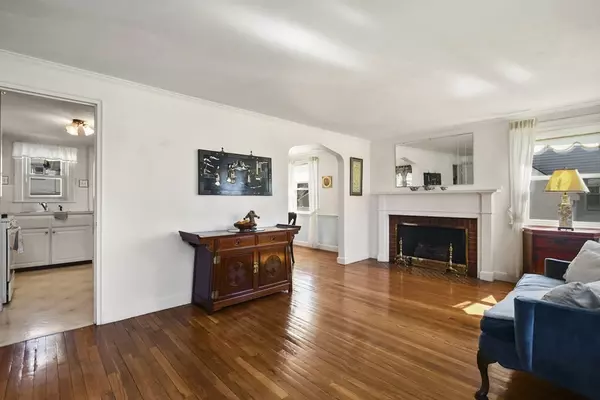$702,925
$699,900
0.4%For more information regarding the value of a property, please contact us for a free consultation.
61 Stone Road Waltham, MA 02453
4 Beds
1 Bath
1,536 SqFt
Key Details
Sold Price $702,925
Property Type Single Family Home
Sub Type Single Family Residence
Listing Status Sold
Purchase Type For Sale
Square Footage 1,536 sqft
Price per Sqft $457
Subdivision Warrendale Neighborhood
MLS Listing ID 72963801
Sold Date 05/12/22
Style Cape
Bedrooms 4
Full Baths 1
Year Built 1950
Annual Tax Amount $6,050
Tax Year 2022
Lot Size 5,662 Sqft
Acres 0.13
Property Description
Exceptionally loved & meticulously maintained oversized cape style home in Waltham’s Warrendale Neighborhood. This spacious 4 bedroom home is perfectly situated on a beautiful tree lined dead end street. Upon entering you are welcomed w/gleaming hardwood floors into the sunny fire-placed living room. Enjoy entertaining in the formal dining room or the year round sunroom addition. Windows surround you in this wonderfully relaxing space while also allowing in ample light & easy access to the serene & private backyard. The screened in gazebo & patio area is ready for those summer BBQs. The main level also features an EIK, full tiled bath & two generously sized bedrooms. The second floor boasts two more impressively sized bedrooms complete w/built ins & closet space. Convenient attached garage & off street parking. A full open basement w/endless potential & plenty of storage space. Close to transportation, the Gore Estate, Boston & area amenities. Showings begin Friday 4/8 at 12:30pm.
Location
State MA
County Middlesex
Zoning 1
Direction Warren Street to Fairfax Street right onto Stone Road
Rooms
Family Room Flooring - Hardwood, French Doors, Cable Hookup, Exterior Access, Lighting - Overhead
Basement Full, Interior Entry, Sump Pump, Concrete, Unfinished
Primary Bedroom Level Main
Dining Room Flooring - Hardwood, French Doors, Lighting - Overhead
Kitchen Flooring - Vinyl, Gas Stove, Lighting - Overhead
Interior
Heating Forced Air, Electric Baseboard, Natural Gas
Cooling Window Unit(s)
Flooring Tile, Vinyl, Hardwood
Fireplaces Number 1
Fireplaces Type Living Room
Appliance Range, Disposal, Refrigerator, Washer, Dryer, Gas Water Heater, Utility Connections for Gas Range, Utility Connections for Gas Dryer
Laundry Gas Dryer Hookup, Washer Hookup, In Basement
Exterior
Exterior Feature Sprinkler System
Garage Spaces 1.0
Fence Fenced/Enclosed, Fenced
Community Features Public Transportation, Shopping, Park, House of Worship, Private School, Public School
Utilities Available for Gas Range, for Gas Dryer, Washer Hookup
Waterfront false
Roof Type Shingle
Total Parking Spaces 2
Garage Yes
Building
Lot Description Level
Foundation Concrete Perimeter
Sewer Public Sewer
Water Public
Schools
Elementary Schools Fitzgerald
Middle Schools Kennedy
High Schools Waltham High
Others
Acceptable Financing Contract
Listing Terms Contract
Read Less
Want to know what your home might be worth? Contact us for a FREE valuation!

Our team is ready to help you sell your home for the highest possible price ASAP
Bought with Andrew Mazzeo • All Star Realty, Inc.






