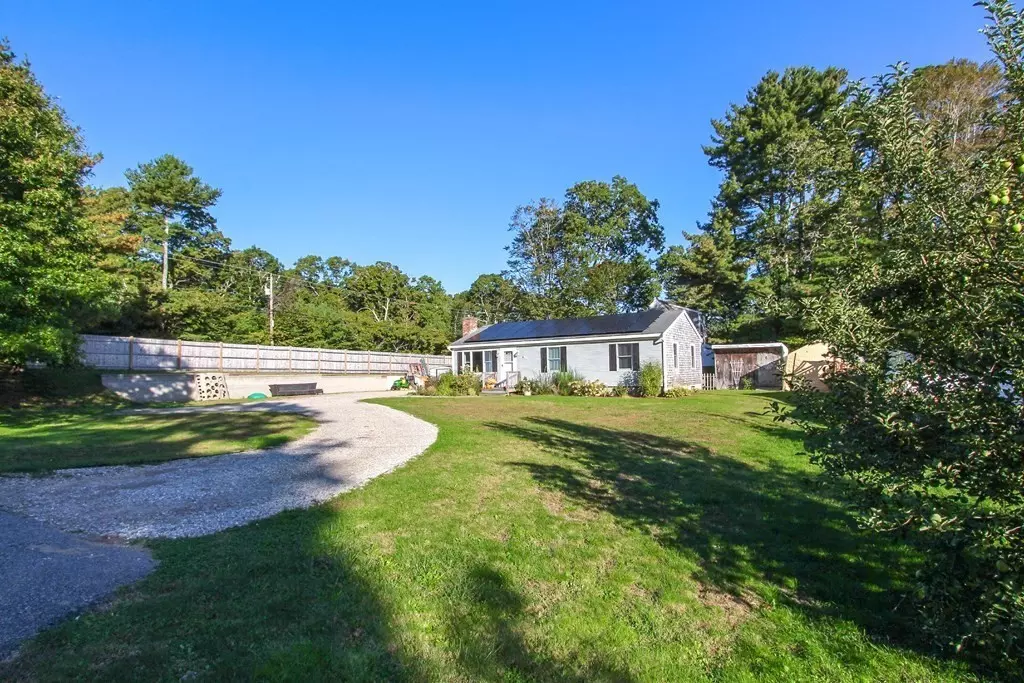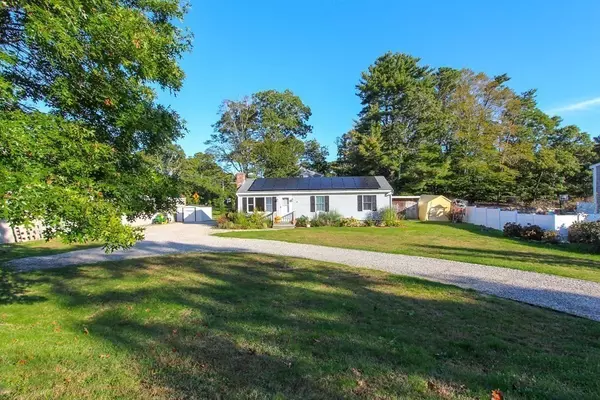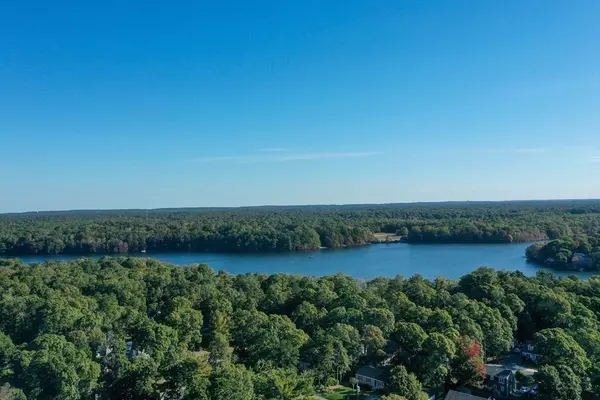$415,000
$399,000
4.0%For more information regarding the value of a property, please contact us for a free consultation.
4 Hemlock Drive Mashpee, MA 02649
3 Beds
1 Bath
1,006 SqFt
Key Details
Sold Price $415,000
Property Type Single Family Home
Sub Type Single Family Residence
Listing Status Sold
Purchase Type For Sale
Square Footage 1,006 sqft
Price per Sqft $412
MLS Listing ID 72912042
Sold Date 12/01/21
Style Ranch
Bedrooms 3
Full Baths 1
HOA Y/N false
Year Built 1985
Annual Tax Amount $2,192
Tax Year 2021
Lot Size 0.300 Acres
Acres 0.3
Property Description
Light, bright & well-maintained 3 bedroom ranch style home featuring all new vinyl planked florrs throughout, an updated bath, and updated kitchen stainless appliances, newer heating system, central A/C. Many windows have been replaced as well. The fencing and landscaping are newer, including the stone driveway. There is a full basement too! This home is around the corner from Santuit Pond where you can hike, fish, swim & kayak! The roof is approximately 10 years old. The Solar Panels are owned not leased & have a warranty. Updated Title V in approximately 2017. Owners take pride in their home and it SHOWS.
Location
State MA
County Barnstable
Area Mashpee (Village)
Zoning R5
Direction Route 130 to Cotuit Road to Hemlock Drive
Rooms
Basement Full, Interior Entry, Bulkhead, Concrete
Primary Bedroom Level First
Kitchen Flooring - Vinyl, Dining Area, Deck - Exterior, Exterior Access, Slider, Stainless Steel Appliances
Interior
Interior Features Finish - Sheetrock, Internet Available - Broadband
Heating Central, Gravity, Oil
Cooling Central Air
Flooring Vinyl
Fireplaces Number 1
Fireplaces Type Living Room
Appliance Range, Dishwasher, Microwave, Utility Connections for Electric Range, Utility Connections for Electric Oven, Utility Connections for Electric Dryer
Laundry Washer Hookup
Exterior
Exterior Feature Deck, Deck - Wood, Fenced Yard
Fence Fenced
Community Features Walk/Jog Trails, Conservation Area
Utilities Available for Electric Range, for Electric Oven, for Electric Dryer, Washer Hookup, Generator Connection
Waterfront Description Beach Front, Beach Access, Lake/Pond, Ocean, Sound, Walk to, 1 to 2 Mile To Beach, Beach Ownership(Public)
Roof Type Shingle
Total Parking Spaces 8
Garage No
Building
Lot Description Corner Lot, Level
Foundation Concrete Perimeter
Sewer Private Sewer
Water Public
Architectural Style Ranch
Others
Senior Community false
Read Less
Want to know what your home might be worth? Contact us for a FREE valuation!

Our team is ready to help you sell your home for the highest possible price ASAP
Bought with Jameson Cormay • EXIT Cape Realty





