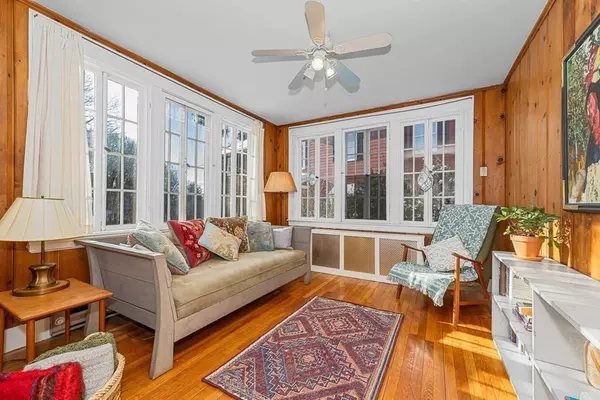$1,300,000
$899,000
44.6%For more information regarding the value of a property, please contact us for a free consultation.
18 Overlook Road Arlington, MA 02474
3 Beds
1.5 Baths
1,762 SqFt
Key Details
Sold Price $1,300,000
Property Type Single Family Home
Sub Type Single Family Residence
Listing Status Sold
Purchase Type For Sale
Square Footage 1,762 sqft
Price per Sqft $737
Subdivision Turkey Hill
MLS Listing ID 72947298
Sold Date 05/13/22
Style Colonial
Bedrooms 3
Full Baths 1
Half Baths 1
HOA Y/N false
Year Built 1925
Annual Tax Amount $8,378
Tax Year 2021
Lot Size 7,405 Sqft
Acres 0.17
Property Description
Imagine a close-knit neighborhood where folks are friendly; where potluck dinners are still a thing. Now imagine a house in that neighborhood that juxtaposes timeless design w/modern convenience & eclectic style. Start in the perfectly-sized mudroom, continue to the foyer then the living room complete w/cozy fireplace. Off the living room is a dining area + sunroom/office w/tree-top views of spectacular greenery. Reno'd in '15, the kitchen is rich in organic elements & fuses modern + classic to create a layered/textured vibe including a copper farmhouse sink, concrete counters, pro appliances, cork floors & breakfast bar. Rounding out the main level is an essential 1/2 bath + add'l den/playroom! The upper level offers a bath, 3 spacious bedrooms, a deck where you can marvel at the sunrise, & a walk-up finished attic - ripe w/potential. Topping it all off is a detached artist studio which overlooks the patio & multi-level yard. Creative people will love this warm & charming home!
Location
State MA
County Middlesex
Area Turkey Hill
Zoning R1
Direction Summer to Overlook
Rooms
Basement Full
Primary Bedroom Level Second
Dining Room Closet/Cabinets - Custom Built, Flooring - Hardwood
Kitchen Closet/Cabinets - Custom Built, Countertops - Stone/Granite/Solid, Countertops - Upgraded, Cabinets - Upgraded, Exterior Access, Recessed Lighting, Remodeled, Stainless Steel Appliances, Gas Stove, Peninsula
Interior
Interior Features Closet, Office, Home Office-Separate Entry, Den, Mud Room, Play Room
Heating Baseboard, Natural Gas
Cooling None
Flooring Tile, Hardwood, Flooring - Hardwood
Fireplaces Number 1
Fireplaces Type Living Room
Appliance Range, Dishwasher, Microwave, Washer, Dryer, Range Hood, Gas Water Heater, Utility Connections for Gas Range, Utility Connections for Electric Dryer
Laundry In Basement, Washer Hookup
Exterior
Exterior Feature Storage
Garage Spaces 1.0
Community Features Public Transportation, Park, Walk/Jog Trails, Bike Path, Conservation Area, Public School
Utilities Available for Gas Range, for Electric Dryer, Washer Hookup
Roof Type Shingle
Total Parking Spaces 1
Garage Yes
Building
Foundation Stone
Sewer Public Sewer
Water Public
Schools
Elementary Schools Stratton
Middle Schools Gibbs/Ottoson
High Schools Arlington High
Read Less
Want to know what your home might be worth? Contact us for a FREE valuation!

Our team is ready to help you sell your home for the highest possible price ASAP
Bought with Brian & Diana Segool • Gibson Sotheby's International Realty






