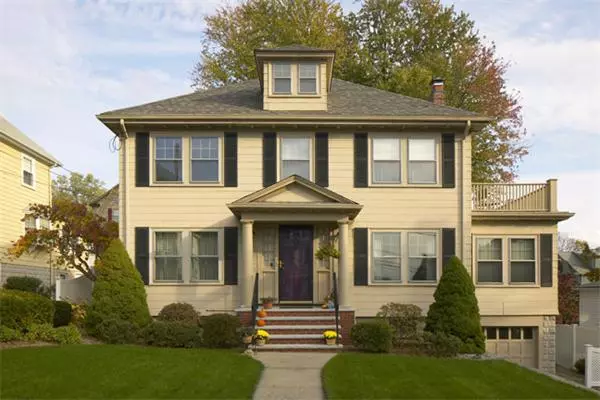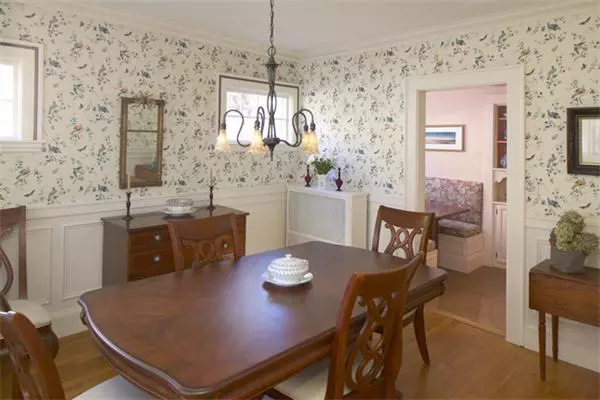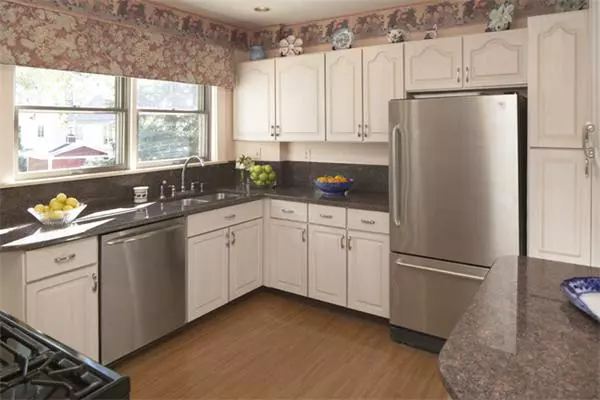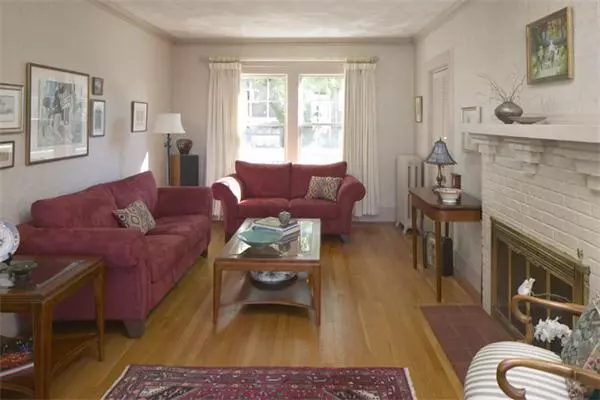$740,500
$719,000
3.0%For more information regarding the value of a property, please contact us for a free consultation.
42 Standish Rd Watertown, MA 02472
3 Beds
1.5 Baths
1,786 SqFt
Key Details
Sold Price $740,500
Property Type Single Family Home
Sub Type Single Family Residence
Listing Status Sold
Purchase Type For Sale
Square Footage 1,786 sqft
Price per Sqft $414
MLS Listing ID 71765386
Sold Date 12/29/14
Style Colonial
Bedrooms 3
Full Baths 1
Half Baths 1
Year Built 1927
Annual Tax Amount $8,246
Tax Year 2014
Lot Size 6,098 Sqft
Acres 0.14
Property Description
Meticulously maintained center entrance Colonial on sought after Standish Road. This 3 bed, 1.5 bath home offers lovely entry foyer which leads to formal dining room w/wainscoting, gracious living room w/fireplace, study w/built-ins. Cozy breakfast room w/built-in china cabinet, opens to granite/stainless kitchen, and adjacent pantry. Half bathroom and laundry room w/access to large rear deck for entertaining. Second floor finds abundant natural light in each bedroom. Master bedroom opens to wood deck, to enjoy fabulous southwestern views. Walk up attic with whole house fan. Basement offers semi-finished recreation room with cedar closet and abundant storage, adjacent to one car garage under. Beautifully landscaped, with diverse, mature plantings and multi-zone irrigation system. Added amenities include replacement windows, 2010 roof, and fenced backyard with landscape architect designed gardens. This home sits less than one block from Victory Field playground, courts, track, fields.
Location
State MA
County Middlesex
Zoning S-6
Direction Common to Orchard (or Bellevue) to Standish
Rooms
Basement Full, Partially Finished, Walk-Out Access, Interior Entry, Concrete
Primary Bedroom Level Second
Dining Room Flooring - Wood, Wainscoting
Kitchen Flooring - Vinyl, Pantry, Countertops - Stone/Granite/Solid, Recessed Lighting
Interior
Interior Features Ceiling Fan(s), Closet/Cabinets - Custom Built, Cable Hookup, Breakfast Bar / Nook, Closet - Cedar, Study, Play Room
Heating Central, Hot Water, Natural Gas
Cooling None, Whole House Fan
Flooring Wood, Tile, Vinyl, Flooring - Wood
Fireplaces Number 1
Fireplaces Type Living Room
Appliance Range, Dishwasher, Disposal, Refrigerator, Washer, Dryer, Gas Water Heater, Tank Water Heater, Utility Connections for Gas Range, Utility Connections for Gas Oven, Utility Connections for Gas Dryer
Laundry Flooring - Vinyl, Gas Dryer Hookup, Exterior Access, Washer Hookup, First Floor
Exterior
Exterior Feature Balcony, Rain Gutters, Storage, Professional Landscaping, Sprinkler System, Garden
Garage Spaces 1.0
Fence Fenced/Enclosed, Fenced
Community Features Public Transportation, Shopping, Tennis Court(s), Park, Walk/Jog Trails, Private School, Public School, Sidewalks
Utilities Available for Gas Range, for Gas Oven, for Gas Dryer, Washer Hookup
Roof Type Shingle
Total Parking Spaces 4
Garage Yes
Building
Lot Description Gentle Sloping
Foundation Block
Sewer Public Sewer
Water Public
Schools
Elementary Schools Lowell
Middle Schools Watertown Ms
High Schools Watertown Hs
Others
Senior Community false
Read Less
Want to know what your home might be worth? Contact us for a FREE valuation!

Our team is ready to help you sell your home for the highest possible price ASAP
Bought with The Madden Team • Century 21 Commonwealth






