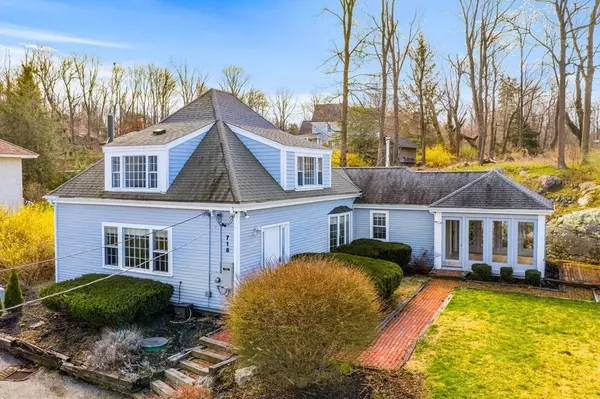$849,000
$849,000
For more information regarding the value of a property, please contact us for a free consultation.
718 Jerusalem Rd Cohasset, MA 02025
3 Beds
2 Baths
1,866 SqFt
Key Details
Sold Price $849,000
Property Type Single Family Home
Sub Type Single Family Residence
Listing Status Sold
Purchase Type For Sale
Square Footage 1,866 sqft
Price per Sqft $454
Subdivision Black Rock
MLS Listing ID 72965334
Sold Date 05/16/22
Style Cape
Bedrooms 3
Full Baths 2
Year Built 1920
Annual Tax Amount $9,858
Tax Year 2022
Lot Size 0.470 Acres
Acres 0.47
Property Description
This enchanting cape, nestled among estate like homes on sought after Jerusalem Road, is your chance to live the ultimate Cohasset Coastal lifestyle for under a million dollars. A sun filled floor plan enhanced with multiple picture windows takes in the ever changing beauty of Straits Pond and the ocean beyond. Living room with wood stove and hardwood floors enjoys beautiful water views. Kitchen/Dining room with updated stainless appliances & large pantry closet opens into an entertainment size cathedral family room with skylights and wood burning stove. 3 season sunroom offers a great place to relax and enjoy more water views. Second floor includes 3 bedrooms all with hardwood floors and full bath. This is your chance to live in a premier location and customize the home of your dreams. Whole House Generator. Close to village, beaches, commuter rail and boat to Boston. Be in just in time for Summer of 2022!
Location
State MA
County Norfolk
Area Black Rock
Zoning RB
Direction Atlantic Ave or Hull Street to Jerusalem Road
Rooms
Family Room Cathedral Ceiling(s), Ceiling Fan(s), Flooring - Wall to Wall Carpet, Window(s) - Picture, French Doors, Closet - Double
Basement Crawl Space
Primary Bedroom Level Second
Dining Room Flooring - Hardwood, Window(s) - Bay/Bow/Box, Lighting - Pendant
Kitchen Bathroom - Half, Flooring - Laminate, Window(s) - Picture, Dining Area, Pantry, Open Floorplan, Stainless Steel Appliances, Peninsula
Interior
Interior Features Closet, Sun Room, Foyer
Heating Electric Baseboard, Electric, Leased Propane Tank
Cooling Window Unit(s)
Flooring Tile, Carpet, Laminate, Hardwood, Flooring - Stone/Ceramic Tile, Flooring - Hardwood
Fireplaces Number 2
Fireplaces Type Family Room, Living Room
Appliance Range, Dishwasher, Microwave, Refrigerator, Electric Water Heater, Utility Connections for Electric Range, Utility Connections for Electric Dryer
Laundry Laundry Closet, Flooring - Stone/Ceramic Tile, Electric Dryer Hookup, Washer Hookup, First Floor
Exterior
Exterior Feature Storage
Community Features Public Transportation, Shopping, Park, Walk/Jog Trails, Golf, Marina, Public School, T-Station
Utilities Available for Electric Range, for Electric Dryer, Washer Hookup, Generator Connection
Waterfront Description Beach Front, Ocean, 1/2 to 1 Mile To Beach, Beach Ownership(Public)
View Y/N Yes
View Scenic View(s)
Roof Type Shingle
Total Parking Spaces 6
Garage No
Building
Lot Description Easements, Level, Other
Foundation Concrete Perimeter, Block, Other
Sewer Public Sewer
Water Public
Architectural Style Cape
Schools
Elementary Schools Osgood/Dh
Middle Schools Cms
High Schools Chs
Read Less
Want to know what your home might be worth? Contact us for a FREE valuation!

Our team is ready to help you sell your home for the highest possible price ASAP
Bought with Melissa McNamara • William Raveis R.E. & Home Services





