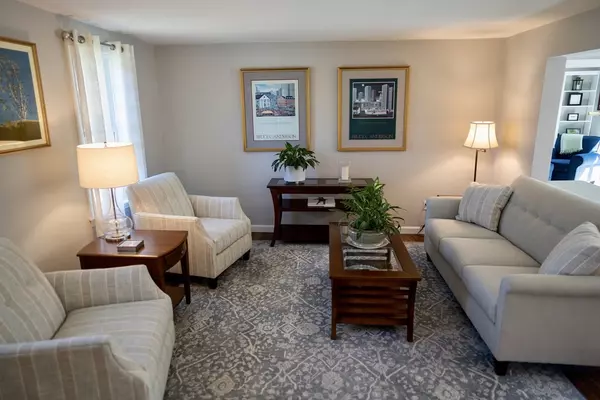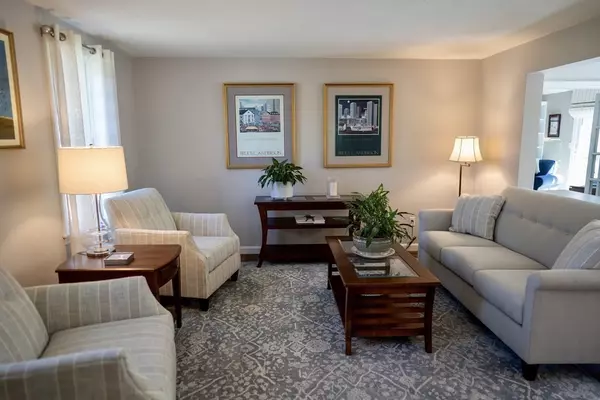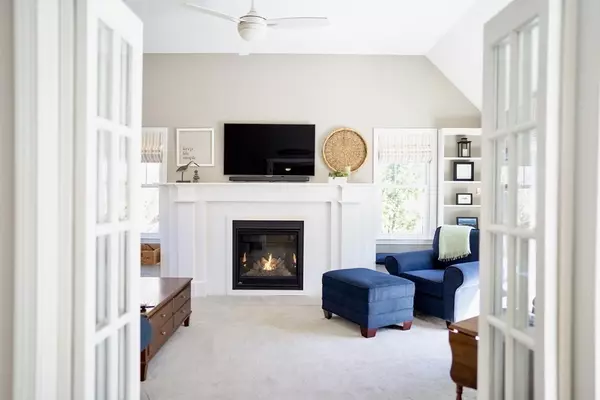$816,000
$739,000
10.4%For more information regarding the value of a property, please contact us for a free consultation.
22 Palmer Rd Mashpee, MA 02649
3 Beds
3 Baths
2,009 SqFt
Key Details
Sold Price $816,000
Property Type Single Family Home
Sub Type Single Family Residence
Listing Status Sold
Purchase Type For Sale
Square Footage 2,009 sqft
Price per Sqft $406
Subdivision Quashnet Valley
MLS Listing ID 72958081
Sold Date 05/19/22
Style Cape
Bedrooms 3
Full Baths 3
Year Built 1993
Annual Tax Amount $4,065
Tax Year 2022
Lot Size 0.310 Acres
Acres 0.31
Property Description
Sought after Quashnet Valley development. This picture perfect sun filled contemporary cape overlooks the golf course. Wonderful open floor plan, country kitchen with breakfast nook with slider to one of the 3 decks. French doors lead to an inviting family room with custom built ins surround the gas fireplace. There is a lovely living room and a formal dining room perfect for holiday entertaining. There are 3 full updated bathrooms, one on the first floor and 2 on the 2nd floor, one private bath off the oversized primary bedroom, which offers a walk in closet and slider to a Juliet balcony. There are 2 additional bedrooms on the 2nd floor as well.There is also a bonus room in the lower level, perfect for an office or hobby room, An attached garage with another deck plus a nice shed in the yard. This lovely home is close to golf, shopping, schools and Mashpee Commons. This home is a pleasure to show! First showings at open house Saturday April 2, 2022, 11-2.
Location
State MA
County Barnstable
Area Mashpee (Village)
Zoning R5
Direction Old Barnstable Rd to Palmer
Rooms
Family Room Skylight, Closet/Cabinets - Custom Built, Flooring - Wall to Wall Carpet, Window(s) - Bay/Bow/Box, French Doors, Cable Hookup, Deck - Exterior, Exterior Access, Open Floorplan, Recessed Lighting, Slider
Basement Full, Partially Finished, Interior Entry, Bulkhead, Concrete
Primary Bedroom Level Second
Dining Room Lighting - Overhead
Kitchen Flooring - Laminate, Dining Area, Pantry, Countertops - Stone/Granite/Solid, Cabinets - Upgraded, Cable Hookup, Country Kitchen, Deck - Exterior, Exterior Access, Open Floorplan, Recessed Lighting, Remodeled, Slider, Peninsula, Lighting - Overhead
Interior
Interior Features Cable Hookup, Bonus Room, Internet Available - Unknown
Heating Central, Baseboard, Natural Gas
Cooling Wall Unit(s)
Flooring Tile, Vinyl, Carpet, Wood Laminate
Fireplaces Number 1
Fireplaces Type Family Room
Appliance Range, Dishwasher, Microwave, Refrigerator, Washer, Dryer, Gas Water Heater, Tank Water Heater, Utility Connections for Gas Range, Utility Connections for Electric Oven, Utility Connections for Electric Dryer
Laundry In Basement, Washer Hookup
Exterior
Exterior Feature Rain Gutters, Storage, Sprinkler System, Decorative Lighting
Garage Spaces 1.0
Community Features Public Transportation, Shopping, Walk/Jog Trails, Golf, Medical Facility, Conservation Area, Highway Access, House of Worship, Public School
Utilities Available for Gas Range, for Electric Oven, for Electric Dryer, Washer Hookup
Waterfront Description Beach Front, Beach Access, Ocean, 1 to 2 Mile To Beach, Beach Ownership(Public)
View Y/N Yes
View Scenic View(s)
Roof Type Shingle
Total Parking Spaces 6
Garage Yes
Building
Lot Description Cul-De-Sac, Cleared
Foundation Concrete Perimeter
Sewer Inspection Required for Sale
Water Public
Architectural Style Cape
Read Less
Want to know what your home might be worth? Contact us for a FREE valuation!

Our team is ready to help you sell your home for the highest possible price ASAP
Bought with Laurie-Ann Webster • Today Real Estate, Inc.





