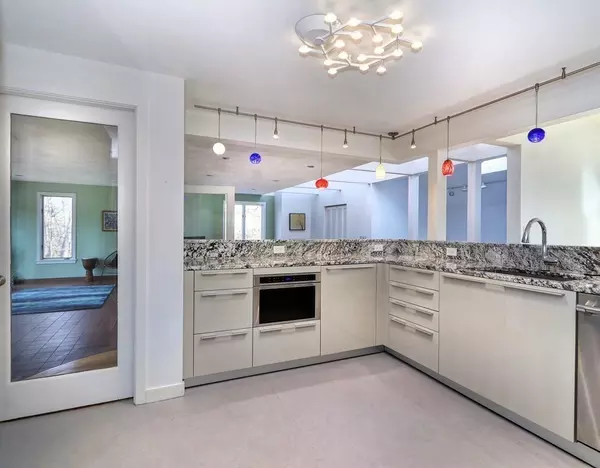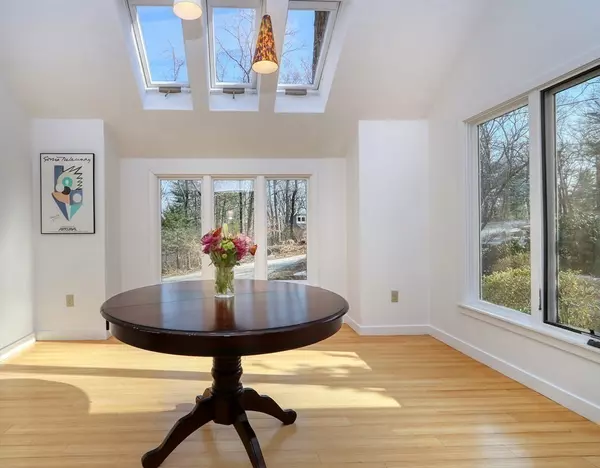$1,630,000
$1,390,000
17.3%For more information regarding the value of a property, please contact us for a free consultation.
18 Juniper Ridge Road Lincoln, MA 01773
4 Beds
3.5 Baths
4,515 SqFt
Key Details
Sold Price $1,630,000
Property Type Single Family Home
Sub Type Single Family Residence
Listing Status Sold
Purchase Type For Sale
Square Footage 4,515 sqft
Price per Sqft $361
MLS Listing ID 72953187
Sold Date 05/20/22
Style Cape, Contemporary
Bedrooms 4
Full Baths 3
Half Baths 1
HOA Fees $45/ann
HOA Y/N true
Year Built 1986
Annual Tax Amount $15,996
Tax Year 2022
Lot Size 1.160 Acres
Acres 1.16
Property Description
Warm and inviting, this Contemporary Cape is full of character! The show-stopping 2018 kitchen offers fully integrated top-of-the-line Thermador appliances, it is the real heart of the home, open to a sky-lit breakfast room and family room on one side and separate living room/dining room on the other. Additionally, there is a heated, four-season sun room for even more flexibility. Along the living room and dining room, the sunroom, and even the first-floor en-suite bedroom, wide decks offer an invitation to the private backyard. Upstairs, a second en-suite bedroom offers two large walk-in closets, a cathedral ceiling, a gas fireplace, and a brand-newly renovated bathroom. Two more bedrooms and a full bath complete the second floor. The walk-out lower level expands the work/play possibilities. Nestled along a private way, this neighborhood has super-easy commuter access to Routes 2 and 95/128. Lincoln also has a commuter rail and a brand-new, nearly complete k-8 school campus!
Location
State MA
County Middlesex
Zoning res
Direction Bedford Rd to Juniper Ridge Road
Rooms
Family Room Skylight, Flooring - Wood, French Doors, Exterior Access, Open Floorplan
Basement Full, Partially Finished
Primary Bedroom Level Second
Dining Room Flooring - Hardwood, Open Floorplan
Kitchen Countertops - Stone/Granite/Solid, Cabinets - Upgraded, Open Floorplan, Remodeled, Stainless Steel Appliances, Lighting - Pendant
Interior
Interior Features Sun Room, Game Room, Foyer
Heating Central, Forced Air, Natural Gas, Air Source Heat Pumps (ASHP)
Cooling Central Air
Flooring Wood, Tile, Carpet, Flooring - Stone/Ceramic Tile
Fireplaces Number 3
Fireplaces Type Family Room, Living Room, Master Bedroom
Appliance Oven, Dishwasher, Countertop Range, Refrigerator, Washer, Dryer, Utility Connections for Electric Range
Laundry In Basement, Washer Hookup
Exterior
Community Features Public Transportation, Shopping, Pool, Tennis Court(s), Park, Walk/Jog Trails, Medical Facility, Bike Path, Conservation Area, Highway Access, Private School, Public School, T-Station
Utilities Available for Electric Range, Washer Hookup
Waterfront false
Roof Type Shingle
Total Parking Spaces 4
Garage No
Building
Lot Description Wooded, Marsh
Foundation Concrete Perimeter
Sewer Private Sewer
Water Public
Schools
Elementary Schools Lincoln Public
Middle Schools Lincoln Public
High Schools Lincoln-Sudbury
Read Less
Want to know what your home might be worth? Contact us for a FREE valuation!

Our team is ready to help you sell your home for the highest possible price ASAP
Bought with Patti Salem Prestige Living Group • Compass





