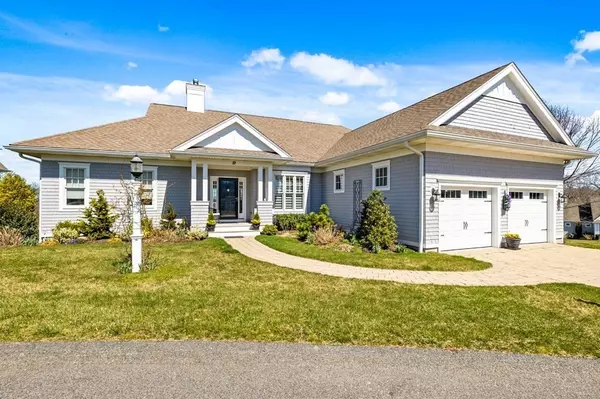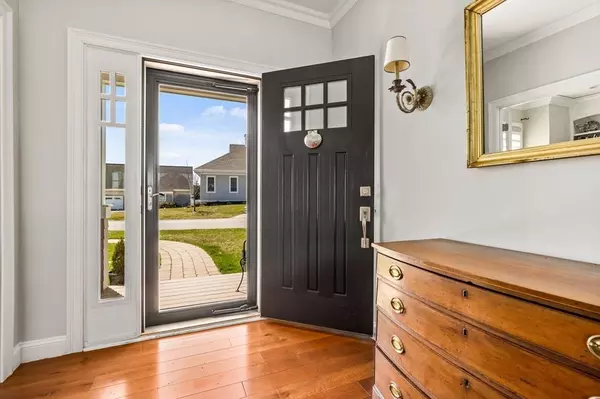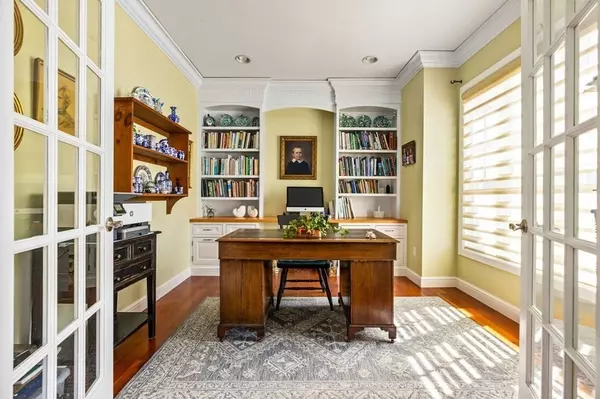$1,675,000
$1,625,000
3.1%For more information regarding the value of a property, please contact us for a free consultation.
19 Eldredge Ln #19 Cohasset, MA 02025
3 Beds
4 Baths
5,008 SqFt
Key Details
Sold Price $1,675,000
Property Type Single Family Home
Sub Type Single Family Residence
Listing Status Sold
Purchase Type For Sale
Square Footage 5,008 sqft
Price per Sqft $334
MLS Listing ID 72966004
Sold Date 05/23/22
Style Contemporary
Bedrooms 3
Full Baths 3
Half Baths 2
HOA Fees $1,000/mo
HOA Y/N true
Year Built 2011
Annual Tax Amount $15,336
Tax Year 2022
Property Description
OPEN HOUSE CANCELED, ACCEPTED OFFER The heart of the open floor plan is the kitchen, recently renovated by Faneuil Kitchens, quartzite countertops, refined white cabinetry, Wolf range and Sub-Zero refrigerator make entertaining a delight.The Main Level primary suite offers spacious walk in closets,the spa like bath is complete with sunken tub and tiled shower.A double gasfireplace warms the family room to the formal living room with custom wall shelving. Enter to a sunroom with access to the deck and enjoy views of the ocean on the horizon. Cherry hardwood floors throughout. The lower level bedroom has a ensuite bath and plantation shutters.Fireplaced great room with custom built entertainment center,wet bar w/wine refrigerator,opens to the gardened backyard.Columns and wainscoting separate a sun-filled room and a flexroom for either office or gym complete
Location
State MA
County Norfolk
Zoning RB
Direction 3A South , Left on Sohier Street, Right into the Cook Estate
Rooms
Family Room Flooring - Hardwood, Balcony - Exterior, Deck - Exterior
Basement Full, Finished, Partially Finished, Walk-Out Access, Interior Entry
Primary Bedroom Level Main
Dining Room Flooring - Hardwood, Window(s) - Bay/Bow/Box, Recessed Lighting, Crown Molding
Kitchen Closet/Cabinets - Custom Built, Flooring - Hardwood, Pantry, Countertops - Stone/Granite/Solid, Kitchen Island, Wine Chiller, Lighting - Pendant
Interior
Interior Features Bathroom - Half, Wainscoting, Pedestal Sink, Closet/Cabinets - Custom Built, Cabinets - Upgraded, Recessed Lighting, Wet bar, Open Floor Plan, 1/4 Bath, Sun Room, Office, Bathroom, Home Office, Great Room, Wet Bar, Wired for Sound
Heating Central, Forced Air, Natural Gas, Fireplace
Cooling Central Air
Flooring Tile, Carpet, Hardwood, Flooring - Stone/Ceramic Tile, Flooring - Hardwood, Flooring - Wall to Wall Carpet
Fireplaces Number 2
Fireplaces Type Living Room
Appliance Oven, Dishwasher, Microwave, Countertop Range, Refrigerator, Freezer, Washer, Dryer, Wine Refrigerator, Range Hood, Wine Cooler, Gas Water Heater, Utility Connections for Gas Range
Laundry Closet/Cabinets - Custom Built, Flooring - Stone/Ceramic Tile, Countertops - Upgraded, Main Level, Electric Dryer Hookup, Washer Hookup, First Floor
Exterior
Exterior Feature Balcony / Deck, Professional Landscaping, Sprinkler System, Garden, Stone Wall
Garage Spaces 2.0
Community Features Public Transportation, Shopping, Walk/Jog Trails, Bike Path, Conservation Area, Public School
Utilities Available for Gas Range, Generator Connection
Waterfront Description Beach Front, Ocean, 1/2 to 1 Mile To Beach, Beach Ownership(Public,Association)
View Y/N Yes
View Scenic View(s)
Roof Type Shingle
Total Parking Spaces 2
Garage Yes
Building
Lot Description Level
Foundation Concrete Perimeter
Sewer Private Sewer
Water Public
Architectural Style Contemporary
Schools
Elementary Schools Osgood/Deerhill
Middle Schools Cohasset Ms
High Schools Cohasset Hs
Others
Senior Community false
Read Less
Want to know what your home might be worth? Contact us for a FREE valuation!

Our team is ready to help you sell your home for the highest possible price ASAP
Bought with Poppy Troupe • Coldwell Banker Realty - Norwell





