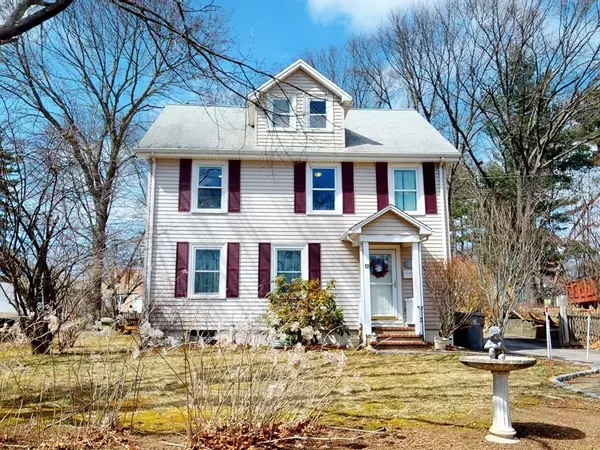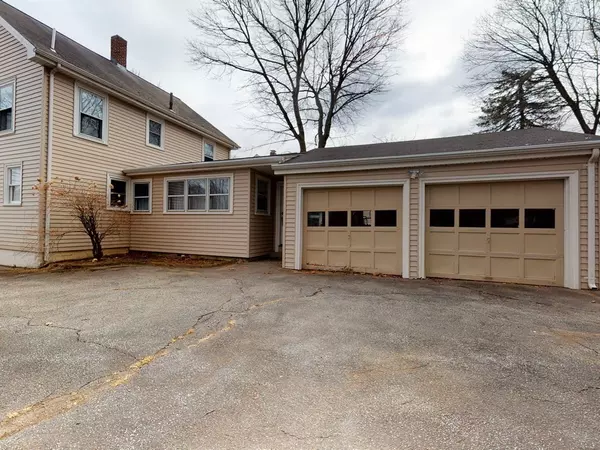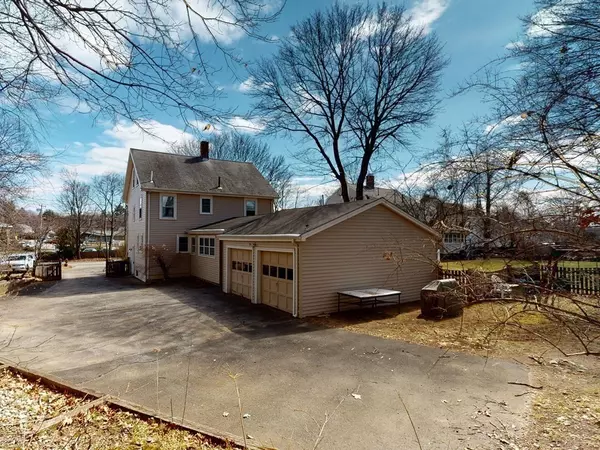$680,000
$649,000
4.8%For more information regarding the value of a property, please contact us for a free consultation.
12 Old Connecticut Path Framingham, MA 01701
4 Beds
2 Baths
2,253 SqFt
Key Details
Sold Price $680,000
Property Type Single Family Home
Sub Type Single Family Residence
Listing Status Sold
Purchase Type For Sale
Square Footage 2,253 sqft
Price per Sqft $301
MLS Listing ID 72962688
Sold Date 05/23/22
Style Colonial
Bedrooms 4
Full Baths 2
HOA Y/N false
Year Built 1927
Annual Tax Amount $5,617
Tax Year 2021
Lot Size 0.350 Acres
Acres 0.35
Property Description
BEAUTIFUL Colonial in N.Framingham ! Convenient location in family friendly neighborhood, yet walk to stores/restaurants. Abundant extra space, filled w/unique touches of historic charm, combined with modern amenities. Renovated kitchen w/SS Appliances, stone counters, breakfast bar, & nearby 1st floor full bath. Dining room w/built in China Cabinet, open layout leads to two large family rooms. One is modern 2005 addition w/ 10' cathedral ceiling, gas fireplace, overhead ceiling fans, attached to "mud room" side entry, from attached 2 cars+ spacious garage, LARGE 6 car driveway, & over 1/3 acre HUGE lot ! 2nd floor features 2nd bath, 3 bedrooms,+1st bonus room perfect for office. 3rd floor features 4th large bedroom suite, plus 2nd bonus extra room, with Cedar Closet. Basement w/ 702+ sq ft of uncounted semi finished areas, work out & play area w/chalk board wall, workshop, laundry area & LOTS of extra storage shelves! PLEASE see Virtual Tour & Disclosures ! Thanks.
Location
State MA
County Middlesex
Zoning R1
Direction N.Framingham off Cochituate Rd. Small neighborhood, on the less frequently used end of old OCP.
Rooms
Family Room Ceiling Fan(s), Flooring - Hardwood, Open Floorplan
Basement Full, Partially Finished, Interior Entry, Concrete
Primary Bedroom Level Third
Dining Room Closet/Cabinets - Custom Built, Flooring - Hardwood
Kitchen Ceiling Fan(s), Flooring - Hardwood, Pantry
Interior
Interior Features Bonus Room
Heating Central, Baseboard
Cooling Window Unit(s)
Flooring Flooring - Hardwood, Flooring - Wall to Wall Carpet
Fireplaces Number 1
Fireplaces Type Family Room
Appliance Range, Dishwasher, Disposal, Microwave, Refrigerator, ENERGY STAR Qualified Refrigerator, ENERGY STAR Qualified Dishwasher, Gas Water Heater, Utility Connections for Gas Dryer, Utility Connections for Electric Dryer
Exterior
Exterior Feature Rain Gutters
Garage Spaces 2.0
Fence Fenced/Enclosed
Community Features Public Transportation, Shopping
Utilities Available for Gas Dryer, for Electric Dryer
Roof Type Shingle
Total Parking Spaces 6
Garage Yes
Building
Lot Description Wooded
Foundation Concrete Perimeter, Block
Sewer Public Sewer
Water Public
Others
Acceptable Financing Contract
Listing Terms Contract
Read Less
Want to know what your home might be worth? Contact us for a FREE valuation!

Our team is ready to help you sell your home for the highest possible price ASAP
Bought with Jason Jeon • Compass





