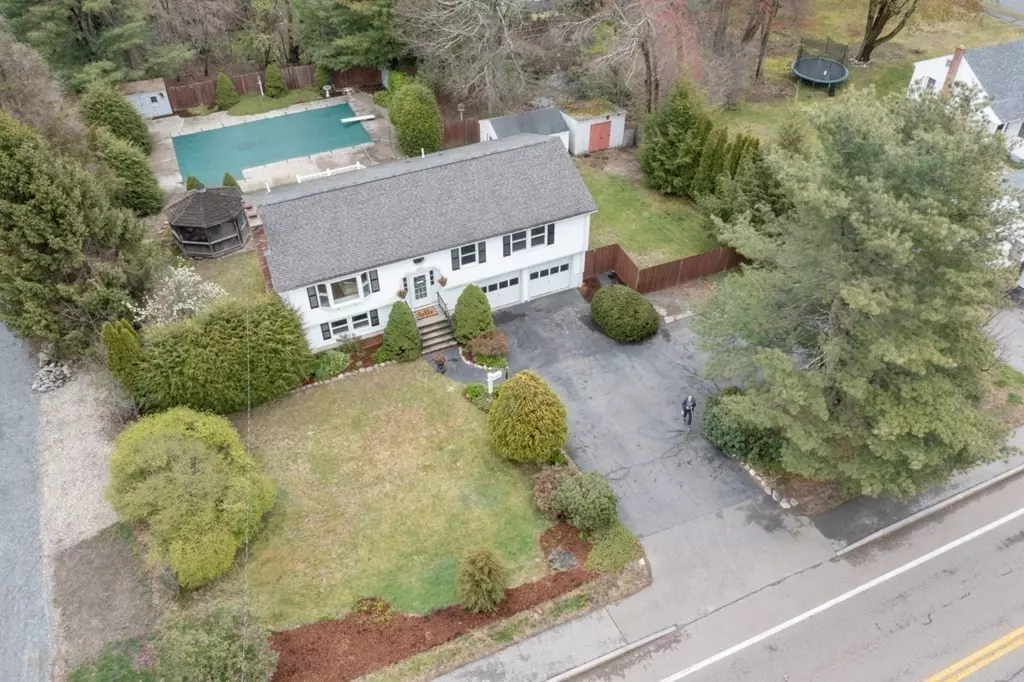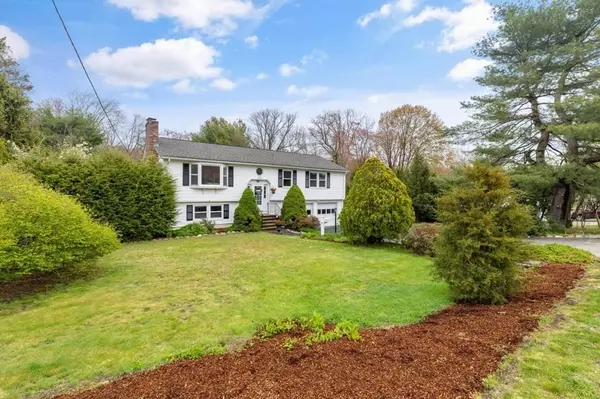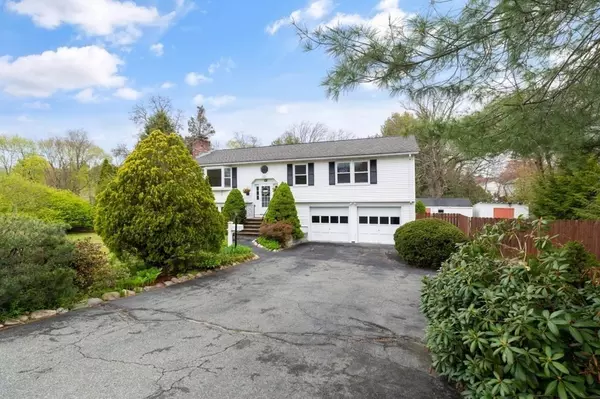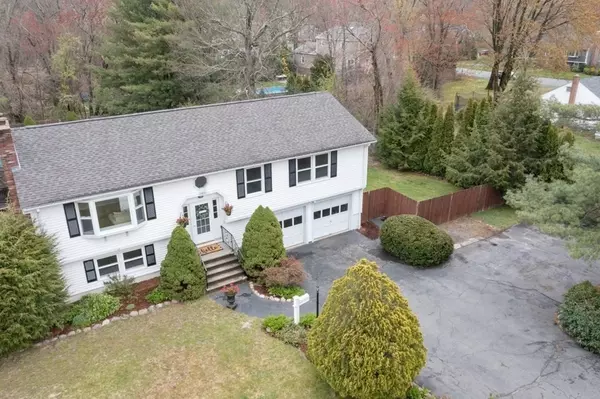$690,000
$599,900
15.0%For more information regarding the value of a property, please contact us for a free consultation.
359 Water Street Framingham, MA 01701
4 Beds
2.5 Baths
1,944 SqFt
Key Details
Sold Price $690,000
Property Type Single Family Home
Sub Type Single Family Residence
Listing Status Sold
Purchase Type For Sale
Square Footage 1,944 sqft
Price per Sqft $354
MLS Listing ID 72976708
Sold Date 05/27/22
Bedrooms 4
Full Baths 2
Half Baths 1
HOA Y/N false
Year Built 1985
Annual Tax Amount $7,035
Tax Year 2022
Lot Size 0.460 Acres
Acres 0.46
Property Description
Move right into this lovely, bright & updated 4 brm, 2.5 bath Split level w/2 car garage in great location! Bright open floor plan w/fireplaced living rm w/hardwood fl & Bay window! Beautiful updated white kitchen w/granite counter, stainless steel appliances, recessed lights, glass tile backsplash & new tiled floor opens to Formal dining rm w/hardwood fl & slider to new 12x12 wood deck overlooking private back yard! Freshly painted Master bdrm w/full bath, walk-in closet, new carpeting & 2 additional bedrooms both freshly painted w/new carpeting, 1 w/walk-in closet & 1 w/double closet! Large lower level w/family rm w/ceiling fan & recessed lights & 4th bdrm or office w/double closet, ceiling fan & carpet! Huge laundry rm w/half bath & walk-in closet! Magnificent, private half acre lot w/mature plantings & 40x20 in-ground pool, gazebo & 3 sheds! Architectural roof in 2003 and gas heat in 2004! Great location, walk to schools & minutes to all major routes & shopping!
Location
State MA
County Middlesex
Zoning R-3
Direction Near Swanson Rd and Brook St
Rooms
Family Room Ceiling Fan(s), Closet, Flooring - Wall to Wall Carpet, Open Floorplan, Recessed Lighting
Basement Full, Finished, Walk-Out Access, Interior Entry, Garage Access
Primary Bedroom Level Second
Dining Room Flooring - Hardwood, Deck - Exterior, Exterior Access, Open Floorplan, Recessed Lighting, Slider
Kitchen Flooring - Stone/Ceramic Tile, Countertops - Stone/Granite/Solid, Open Floorplan, Recessed Lighting, Stainless Steel Appliances, Peninsula
Interior
Heating Baseboard, Natural Gas
Cooling Wall Unit(s)
Flooring Tile, Carpet, Hardwood
Fireplaces Number 1
Fireplaces Type Living Room
Appliance Range, Dishwasher, Disposal, Refrigerator, Washer, Dryer, Range Hood, Gas Water Heater, Tank Water Heater, Utility Connections for Electric Range, Utility Connections for Electric Oven, Utility Connections for Gas Dryer
Laundry Flooring - Vinyl, Gas Dryer Hookup, Washer Hookup, First Floor
Exterior
Exterior Feature Storage, Professional Landscaping
Garage Spaces 2.0
Pool In Ground
Community Features Public Transportation, Shopping, Pool, Tennis Court(s), Park, Walk/Jog Trails, Stable(s), Golf, Medical Facility, Laundromat, Bike Path, Conservation Area, Highway Access, House of Worship, Public School, T-Station, University, Sidewalks
Utilities Available for Electric Range, for Electric Oven, for Gas Dryer, Washer Hookup
Roof Type Shingle
Total Parking Spaces 6
Garage Yes
Private Pool true
Building
Foundation Concrete Perimeter
Sewer Public Sewer
Water Public
Schools
Elementary Schools School Choice
Middle Schools School Choice
High Schools Framingham High
Read Less
Want to know what your home might be worth? Contact us for a FREE valuation!

Our team is ready to help you sell your home for the highest possible price ASAP
Bought with Tania Wu • Compass





