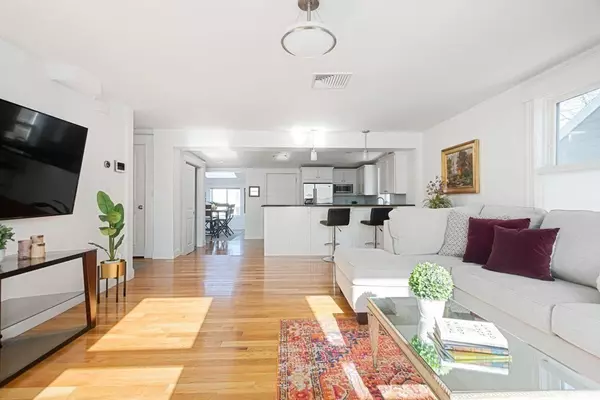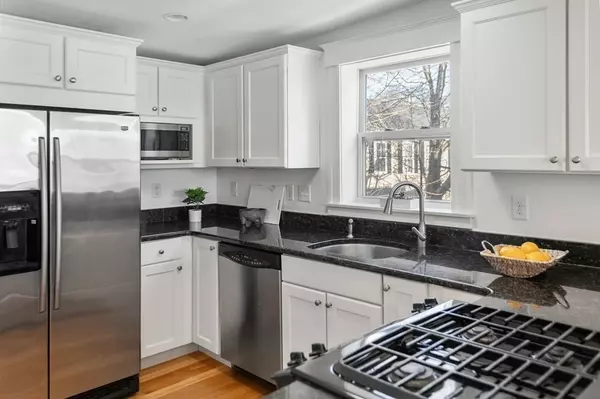$770,000
$729,000
5.6%For more information regarding the value of a property, please contact us for a free consultation.
15 Hardy St #2 Salem, MA 01970
3 Beds
2.5 Baths
2,100 SqFt
Key Details
Sold Price $770,000
Property Type Condo
Sub Type Condominium
Listing Status Sold
Purchase Type For Sale
Square Footage 2,100 sqft
Price per Sqft $366
MLS Listing ID 72950598
Sold Date 05/26/22
Bedrooms 3
Full Baths 2
Half Baths 1
HOA Fees $175/mo
HOA Y/N true
Year Built 1850
Annual Tax Amount $8,039
Tax Year 2022
Lot Size 5,227 Sqft
Acres 0.12
Property Description
Welcome to this sun-drenched 2100 SF home in the heart of Salem! Quiet, one-way side street. 3 beds, 2.5 baths, hardwood floors, and abundant skylights throughout, complete with 2 private outdoor spaces & 2 parking-one garage. Enter the main level of this 2010 condo conversion with an open concept kitchen/living/dining area including fireplace and half-bath. Kitchen presents high-end SS appliances and breakfast bar. Top floor boasts gigantic MBR with palatial en-suite bathroom: double vanity, soaking tub, and separate glass-door shower. Enormous 2nd bedroom with full bath en-suite. 3rd bedroom can be used by guests, as a study, or gym/flex space. Tons of closets and finished eaves provide ample storage. Entertain guests in the rare exclusive-use yard, and enjoy morning coffee on your deck off the private back entrance. Convenient to Salem Commuter Rail and just blocks from the Common and Derby Wharf. This home is 100% move-in ready and has everything discerning buyers are looking for.
Location
State MA
County Essex
Zoning R2
Direction Derby to Hardy
Rooms
Family Room Bathroom - Half, Flooring - Hardwood
Primary Bedroom Level Third
Dining Room Skylight, Flooring - Hardwood
Kitchen Closet, Flooring - Hardwood, Balcony / Deck, Pantry, Open Floorplan, Stainless Steel Appliances, Gas Stove, Peninsula
Interior
Interior Features Internet Available - Unknown
Heating Forced Air, Natural Gas
Cooling Central Air
Flooring Hardwood
Fireplaces Number 1
Appliance Range, Dishwasher, Disposal, Microwave, Refrigerator, Washer, Dryer, Electric Water Heater, Plumbed For Ice Maker, Utility Connections for Gas Range, Utility Connections for Electric Dryer
Laundry Closet - Walk-in, Second Floor, In Unit, Washer Hookup
Exterior
Garage Spaces 1.0
Fence Security, Fenced
Community Features Public Transportation, Shopping, Pool, Tennis Court(s), Park, Walk/Jog Trails, Golf, Medical Facility, Bike Path, Conservation Area, Highway Access, House of Worship, Marina, Private School, Public School, T-Station, University
Utilities Available for Gas Range, for Electric Dryer, Washer Hookup, Icemaker Connection
Waterfront false
Waterfront Description Beach Front, Beach Access, Harbor, Ocean, 0 to 1/10 Mile To Beach, Beach Ownership(Public)
Roof Type Shingle
Total Parking Spaces 1
Garage Yes
Building
Story 2
Sewer Public Sewer
Water Public
Schools
Elementary Schools Bentley
Middle Schools Collins
High Schools Salem High
Others
Pets Allowed Yes
Senior Community false
Read Less
Want to know what your home might be worth? Contact us for a FREE valuation!

Our team is ready to help you sell your home for the highest possible price ASAP
Bought with Jess Wagner • Buyers Brokers Only, LLC






