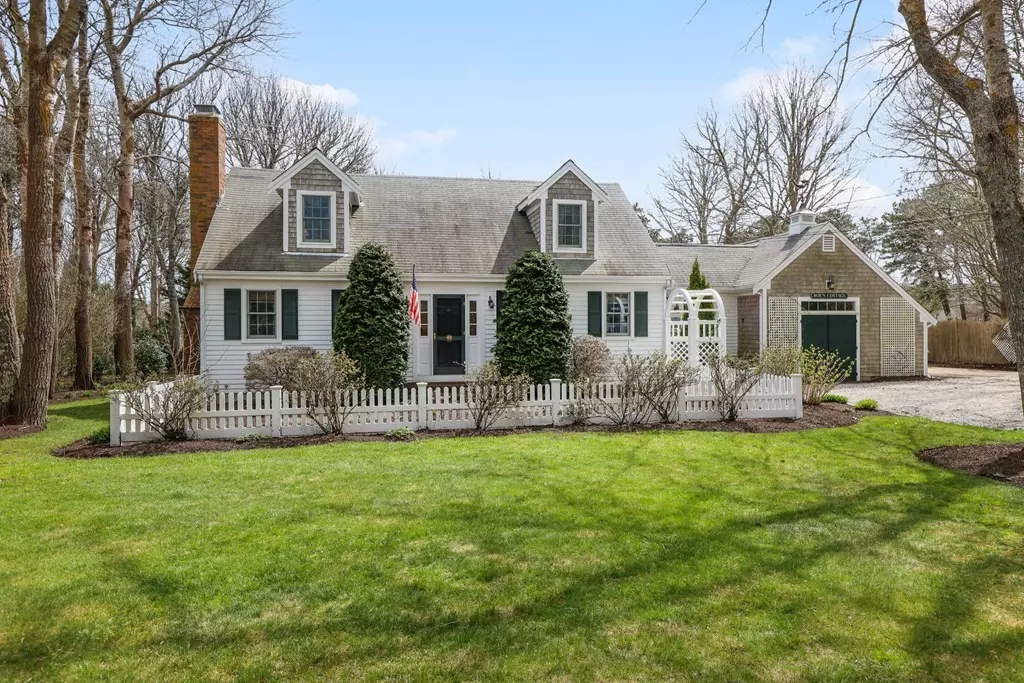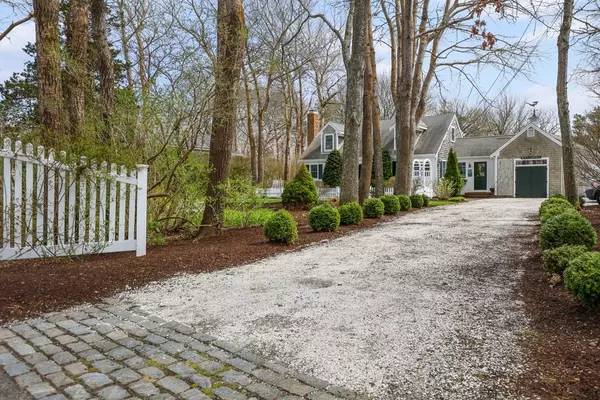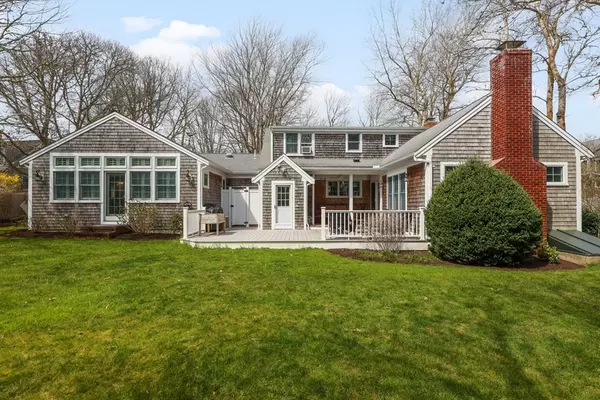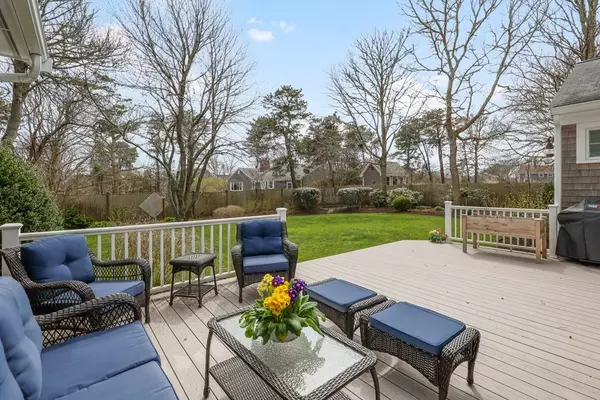$1,499,000
$1,499,000
For more information regarding the value of a property, please contact us for a free consultation.
707 Orleans Road Chatham, MA 02650
3 Beds
3.5 Baths
3,879 SqFt
Key Details
Sold Price $1,499,000
Property Type Single Family Home
Sub Type Single Family Residence
Listing Status Sold
Purchase Type For Sale
Square Footage 3,879 sqft
Price per Sqft $386
MLS Listing ID 72972421
Sold Date 05/31/22
Style Cape
Bedrooms 3
Full Baths 3
Half Baths 1
HOA Y/N false
Year Built 1987
Annual Tax Amount $3,020
Tax Year 2022
Lot Size 0.510 Acres
Acres 0.51
Property Description
You will marvel at the thoughtful renovations and the exquisite grounds transforming this classic Cape into a most charming 3,879 sq ft home. Near Ryder's Cove marina, the 3 BR, 3.5 Bath home on .55 acres is centrally located to Chatham's downtown shops, restaurants and beaches. The open first floor is centered around a sweet kitchen with a gas range, granite, ss appliances, a kitchen pantry room and breakfast nook. The new living room is oriented around a stone fireplace with built-ins, beams and opens to a sunny south facing deck, fenced-in yard with private well-fed irrigation and artist's shed. The primary suite offers a cathedral ceiling, bathroom with dual sinks, walk-in shower, a dressing room and a stunning wall of windows. Also on first floor is a cozy dining room with a fireplace, study/office and laundry room. Two large second floor bedrooms upstairs share an updated full bath. The finished basement is a world unto itself with a living room, bunk room, office and full bath
Location
State MA
County Barnstable
Zoning R40
Direction Orleans Rd (Rte 28) to 707 Orleans Rd. Second house south of intersection of Crowell Rd and Rte 28
Rooms
Basement Full, Finished, Interior Entry
Interior
Heating Baseboard, Natural Gas
Cooling Window Unit(s)
Flooring Wood, Tile, Carpet
Fireplaces Number 2
Appliance Oven, Dishwasher, Microwave, Countertop Range, Refrigerator, Washer, Dryer, Gas Water Heater, Utility Connections for Gas Range, Utility Connections for Electric Oven, Utility Connections for Electric Dryer
Laundry Washer Hookup
Exterior
Exterior Feature Storage, Sprinkler System, Decorative Lighting, Garden, Outdoor Shower
Fence Fenced
Community Features Shopping, Tennis Court(s), Golf, Bike Path, Conservation Area, Marina
Utilities Available for Gas Range, for Electric Oven, for Electric Dryer, Washer Hookup
Waterfront Description Beach Front, Bay, Harbor, Ocean, Sound, 1 to 2 Mile To Beach, Beach Ownership(Public)
Roof Type Shingle
Total Parking Spaces 4
Garage Yes
Building
Lot Description Cleared, Level
Foundation Concrete Perimeter
Sewer Inspection Required for Sale, Private Sewer
Water Public
Others
Acceptable Financing Contract
Listing Terms Contract
Read Less
Want to know what your home might be worth? Contact us for a FREE valuation!

Our team is ready to help you sell your home for the highest possible price ASAP
Bought with Nicole Catalano • Chatham Properties Group, LLC






