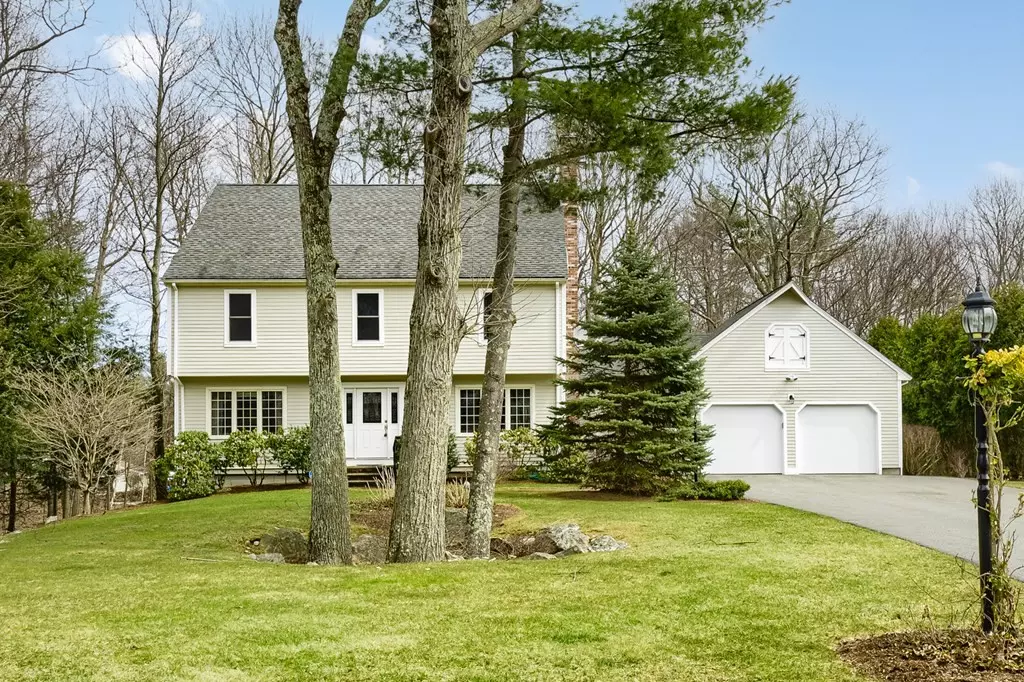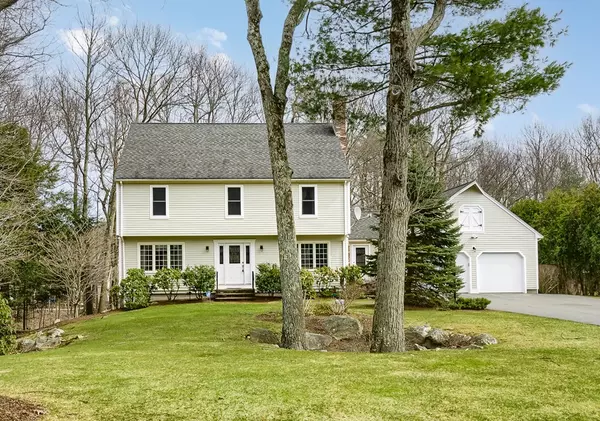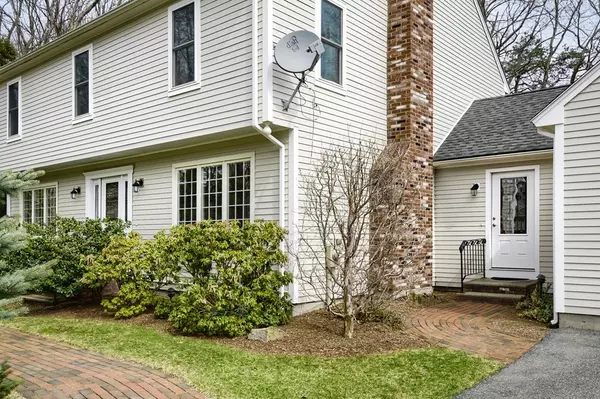$725,000
$699,900
3.6%For more information regarding the value of a property, please contact us for a free consultation.
22 Hickory Circle Holden, MA 01520
4 Beds
3 Baths
2,424 SqFt
Key Details
Sold Price $725,000
Property Type Single Family Home
Sub Type Single Family Residence
Listing Status Sold
Purchase Type For Sale
Square Footage 2,424 sqft
Price per Sqft $299
Subdivision Fox Hill
MLS Listing ID 72960940
Sold Date 05/31/22
Style Colonial
Bedrooms 4
Full Baths 2
Half Baths 2
HOA Y/N false
Year Built 1987
Annual Tax Amount $8,137
Tax Year 2022
Lot Size 0.470 Acres
Acres 0.47
Property Description
Superior quality in this 4 bedroom custom built colonial home located in the well established Fox Hill neighborhood on a cul de sac. Sparkling hardwoods, granite counters, crown holdings, wainscoting, tiled flooring, new hardy board siding, irrigation system, air conditioning, new windows, newer deck,and alarm system are only a few of it's many features that will make you smile. The large stainless steel applianced kitchen with generous eating area opens up to a lovely fireplaced family room with beamed ceiling. The lower level bonus room with wet bar and walkout to wooded backyard is large enough for all your social gatherings. This one won't last!
Location
State MA
County Worcester
Zoning res.
Direction Salisbury St. to Fox Hill, left Sycamore, left Hickory Circle
Rooms
Family Room Beamed Ceilings, Flooring - Hardwood
Basement Partially Finished, Walk-Out Access
Primary Bedroom Level Second
Dining Room Flooring - Hardwood, Chair Rail, Crown Molding
Kitchen Beamed Ceilings, Flooring - Stone/Ceramic Tile, Dining Area, Countertops - Stone/Granite/Solid, Chair Rail
Interior
Interior Features Bathroom - Half, Wet bar, Beadboard, 1/4 Bath, Bonus Room
Heating Baseboard, Electric Baseboard, Oil
Cooling Central Air
Flooring Tile, Carpet, Hardwood, Stone / Slate, Flooring - Stone/Ceramic Tile
Fireplaces Number 1
Fireplaces Type Family Room
Appliance Range, Dishwasher, Disposal, Microwave, Refrigerator, Washer, Dryer, Tank Water Heater, Utility Connections for Electric Range, Utility Connections for Electric Oven, Utility Connections for Electric Dryer
Laundry Electric Dryer Hookup, Washer Hookup, First Floor
Exterior
Exterior Feature Rain Gutters, Sprinkler System, Kennel
Garage Spaces 2.0
Community Features Shopping, Pool, Tennis Court(s), Park, Walk/Jog Trails, Golf, Medical Facility, Laundromat, Conservation Area, Highway Access, House of Worship, Private School, Public School, T-Station, University
Utilities Available for Electric Range, for Electric Oven, for Electric Dryer, Washer Hookup
Roof Type Shingle
Total Parking Spaces 6
Garage Yes
Building
Lot Description Wooded
Foundation Concrete Perimeter
Sewer Public Sewer
Water Public
Architectural Style Colonial
Schools
Elementary Schools Dawson
Middle Schools Mt. View
High Schools Wachusett
Others
Senior Community false
Read Less
Want to know what your home might be worth? Contact us for a FREE valuation!

Our team is ready to help you sell your home for the highest possible price ASAP
Bought with Colleen Crowley • Lamacchia Realty, Inc.





