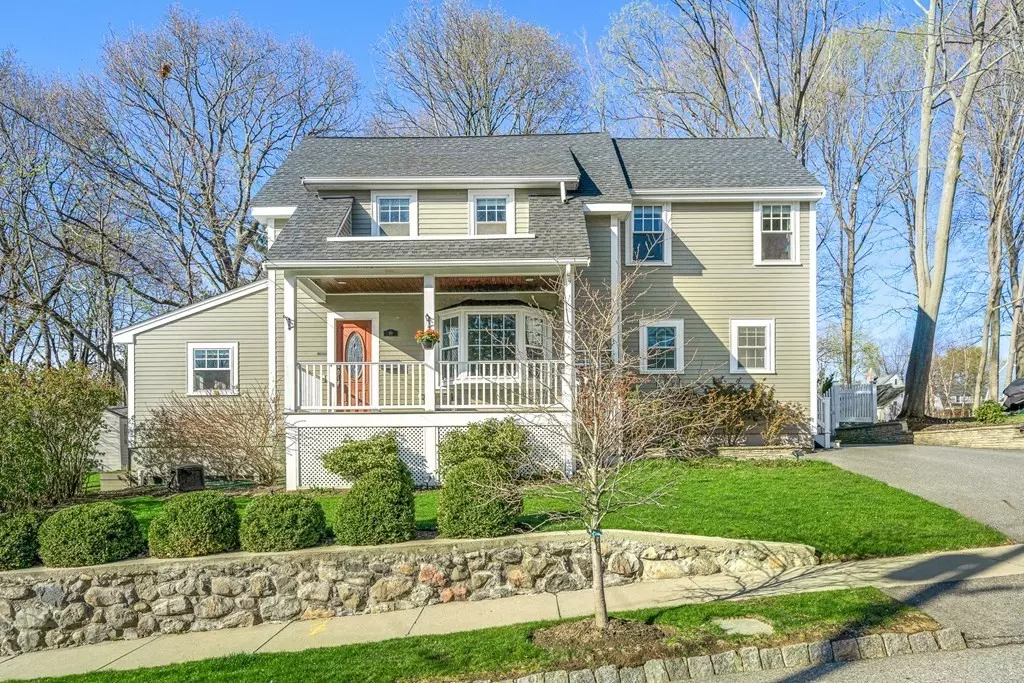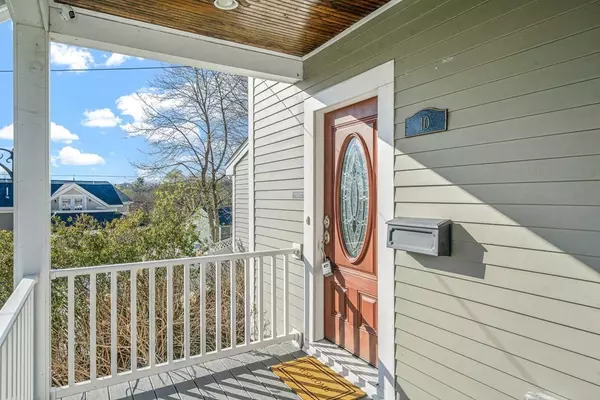$1,520,000
$1,399,000
8.6%For more information regarding the value of a property, please contact us for a free consultation.
10 Grayson Road Winchester, MA 01890
4 Beds
2.5 Baths
2,316 SqFt
Key Details
Sold Price $1,520,000
Property Type Single Family Home
Sub Type Single Family Residence
Listing Status Sold
Purchase Type For Sale
Square Footage 2,316 sqft
Price per Sqft $656
Subdivision Near The Fells
MLS Listing ID 72970269
Sold Date 05/31/22
Style Colonial
Bedrooms 4
Full Baths 2
Half Baths 1
Year Built 2015
Annual Tax Amount $13,112
Tax Year 2022
Lot Size 6,534 Sqft
Acres 0.15
Property Description
Newer Construction 4 bed, 2.5 bath home located close to Leonard field! This home was tastefully designed and built from top to bottom offering an open floor plan, spacious living areas and a beautiful fenced in yard. Enter into the charming foyer and into the open living/dining rooms which showcase a great view of the yard/patio perfect for summer bbq's. Off of the dining room is the beautiful chefs kitchen with a large island, gas range, lots of storage and access to the laundry room. A sunny family room, mud room and half bath complete the first floor. The second story has 4 generously sized bedrooms including the primary suite with a private bath and walk in closet plus a spacious hall bathroom. A partially finished basement is the perfect play area or gym, plenty of storage too! This move in ready home boasts hardwood floors, nice ceiling height, style, modern amenities & offers the perfect blend of space. Located just minutes from downtown Winchester, Muraco School & T to Boston
Location
State MA
County Middlesex
Zoning RDB
Direction Washington Street or Highland Avenue to Grayson Road
Rooms
Family Room Bathroom - Half, Flooring - Hardwood, Recessed Lighting
Basement Full, Partially Finished
Primary Bedroom Level Second
Dining Room Flooring - Hardwood, Exterior Access, Open Floorplan, Recessed Lighting, Lighting - Overhead
Kitchen Flooring - Hardwood, Pantry, Countertops - Stone/Granite/Solid, Kitchen Island, Exterior Access, Open Floorplan, Recessed Lighting, Stainless Steel Appliances, Gas Stove
Interior
Interior Features Mud Room
Heating Forced Air, Natural Gas
Cooling Central Air
Flooring Hardwood
Appliance Oven, Dishwasher, Disposal, Countertop Range, Refrigerator, Freezer, Washer, Dryer, Utility Connections for Gas Range
Laundry Closet - Walk-in, First Floor
Exterior
Fence Fenced
Community Features Public Transportation, Shopping, Pool, Tennis Court(s), Park, Walk/Jog Trails, Golf, Medical Facility, Laundromat, Conservation Area, Highway Access, House of Worship, Private School
Utilities Available for Gas Range
Roof Type Shingle
Total Parking Spaces 4
Garage No
Building
Lot Description Wooded
Foundation Block
Sewer Public Sewer
Water Public
Architectural Style Colonial
Schools
Elementary Schools Muraco
Middle Schools Mccall Middle
High Schools Whs
Read Less
Want to know what your home might be worth? Contact us for a FREE valuation!

Our team is ready to help you sell your home for the highest possible price ASAP
Bought with David Hurley • Berkshire Hathaway HomeServices Commonwealth Real Estate





