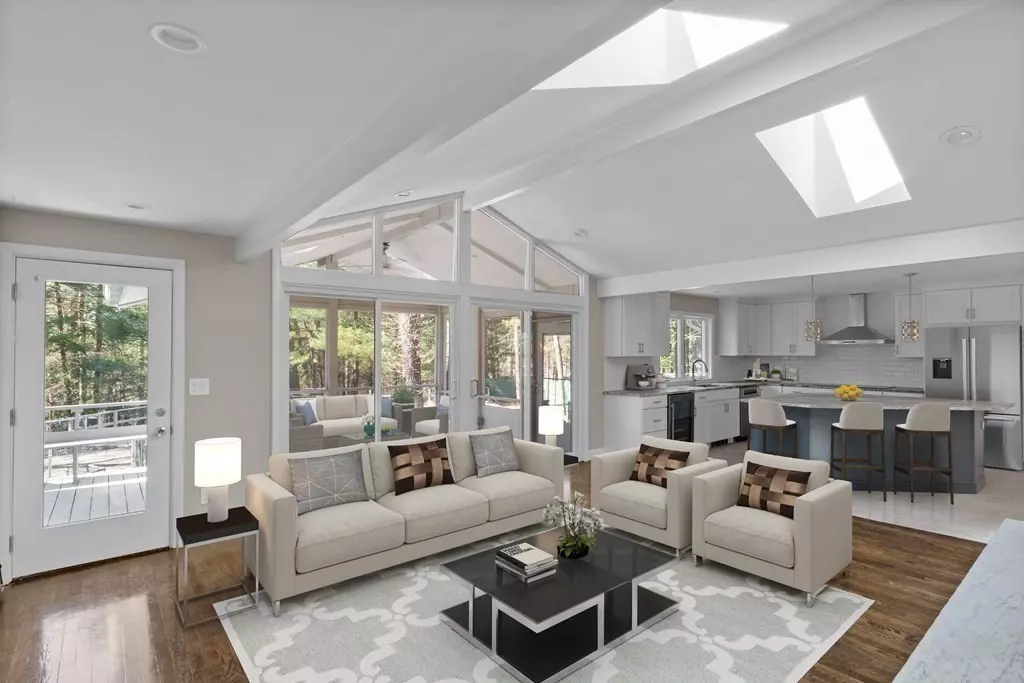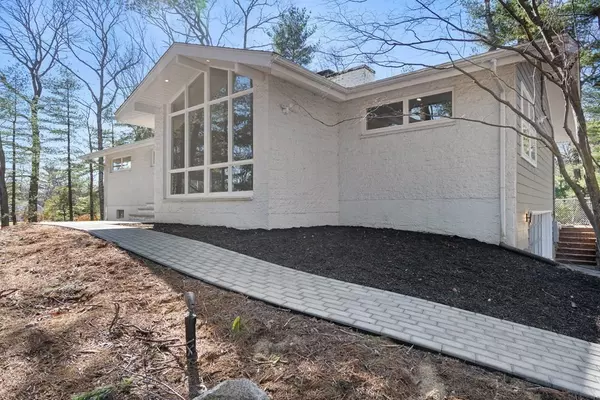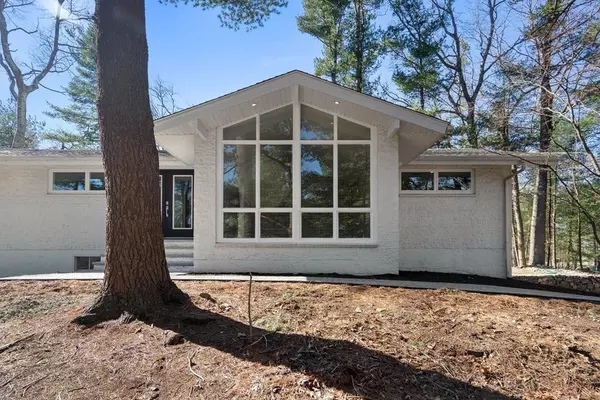$1,195,000
$1,299,900
8.1%For more information regarding the value of a property, please contact us for a free consultation.
8 Timberhill Lynnfield, MA 01940
4 Beds
3 Baths
3,300 SqFt
Key Details
Sold Price $1,195,000
Property Type Single Family Home
Sub Type Single Family Residence
Listing Status Sold
Purchase Type For Sale
Square Footage 3,300 sqft
Price per Sqft $362
MLS Listing ID 72952727
Sold Date 06/02/22
Style Contemporary, Mid-Century Modern
Bedrooms 4
Full Baths 3
Year Built 1965
Annual Tax Amount $9,687
Tax Year 2021
Lot Size 0.810 Acres
Acres 0.81
Property Description
Rare chance to own a renovated mid-century modern home on Timberhill Lane in Lynnfield. This home features high ceilings, massive floor to ceiling windows, open kitchen with Bosch appliances, living space perfect for indoor-outdoor entertaining, a formal dining room and separate 1960's conversation pit as a formal family room. This home has 4 spacious bedrooms with 3 bathrooms. The primary bedroom has incredibly high ceilings and an ensuite bathroom. Off the rear of the home is a gorgeous sun porch overlooking the in ground pool. This private yard is perfect for entertaining during the warmer months. The front yard is revamped with modern lighting, a new walkway and granite steps. Many trees have been taken down to help bathe the property in sun light. Do not miss this opportunity to move into a truly contemporary home recently renovated for its next owner. Central AC has been added, new septic, 1 year old boiler, & new windows installed. Open House Saturday 11:30 - 1PM
Location
State MA
County Essex
Zoning RB
Direction Off of Summer Street
Rooms
Family Room Skylight, Cathedral Ceiling(s), Flooring - Hardwood, Open Floorplan, Recessed Lighting, Remodeled, Sunken
Basement Full, Finished, Partially Finished, Interior Entry, Garage Access, Concrete
Primary Bedroom Level Main
Dining Room Flooring - Hardwood, Recessed Lighting, Remodeled
Kitchen Flooring - Stone/Ceramic Tile, Dining Area, Countertops - Stone/Granite/Solid, Kitchen Island, Cabinets - Upgraded, Open Floorplan, Recessed Lighting, Remodeled, Stainless Steel Appliances, Lighting - Overhead
Interior
Interior Features Walk-In Closet(s), Pantry, Storage, Lighting - Overhead, Walk-in Storage, Open Floor Plan, Recessed Lighting, Bonus Room, Play Room
Heating Baseboard, Oil
Cooling Central Air
Flooring Tile, Hardwood, Flooring - Vinyl
Fireplaces Number 2
Fireplaces Type Family Room, Living Room, Master Bedroom
Appliance Oven, Microwave, ENERGY STAR Qualified Refrigerator, ENERGY STAR Qualified Dishwasher, Cooktop, Oven - ENERGY STAR, Oil Water Heater, Utility Connections for Electric Oven, Utility Connections for Electric Dryer
Laundry Laundry Closet, Flooring - Vinyl, Exterior Access, Lighting - Overhead, In Basement, Washer Hookup
Exterior
Garage Spaces 2.0
Fence Fenced
Pool In Ground
Community Features Shopping, Pool, Walk/Jog Trails, Highway Access, House of Worship, Private School, Public School
Utilities Available for Electric Oven, for Electric Dryer, Washer Hookup
Roof Type Shingle
Total Parking Spaces 4
Garage Yes
Private Pool true
Building
Lot Description Corner Lot, Wooded, Sloped
Foundation Concrete Perimeter, Block
Sewer Private Sewer
Water Public
Schools
Elementary Schools Huckleberry
Middle Schools Lms
High Schools Lhs
Read Less
Want to know what your home might be worth? Contact us for a FREE valuation!

Our team is ready to help you sell your home for the highest possible price ASAP
Bought with Kendall Green Luce Team • Compass






