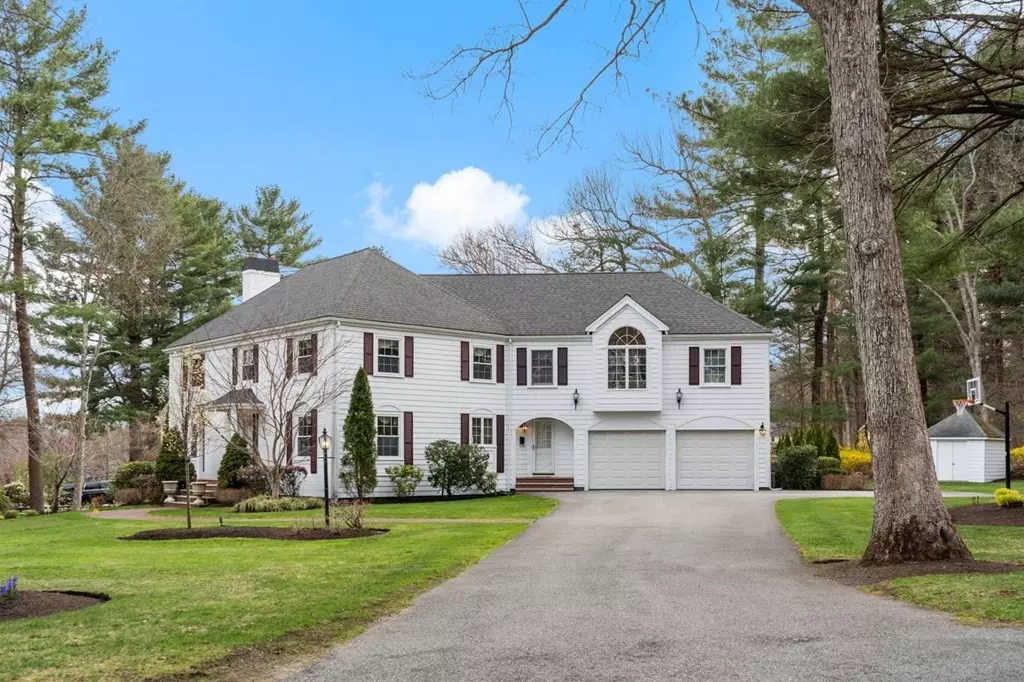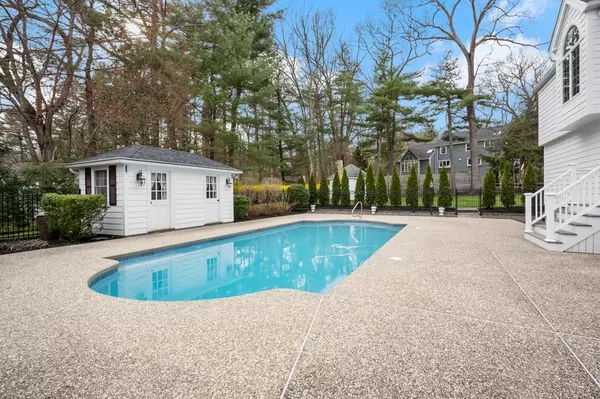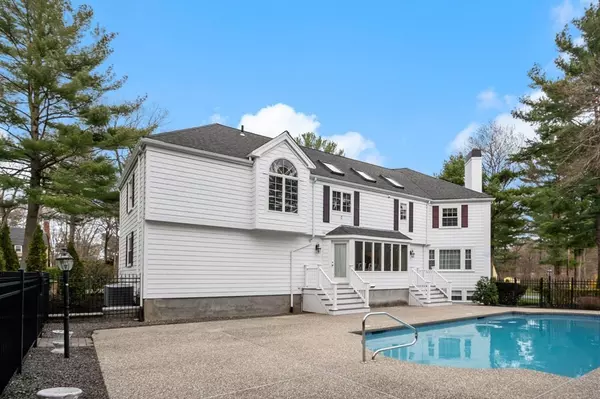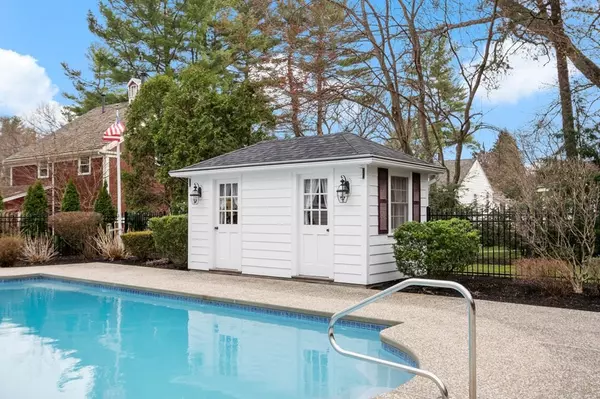$1,425,000
$1,499,000
4.9%For more information regarding the value of a property, please contact us for a free consultation.
2 Huntingdon Rd Lynnfield, MA 01940
4 Beds
2.5 Baths
3,716 SqFt
Key Details
Sold Price $1,425,000
Property Type Single Family Home
Sub Type Single Family Residence
Listing Status Sold
Purchase Type For Sale
Square Footage 3,716 sqft
Price per Sqft $383
Subdivision King James Grant Estates
MLS Listing ID 72968293
Sold Date 05/31/22
Style Colonial
Bedrooms 4
Full Baths 2
Half Baths 1
HOA Y/N false
Year Built 1966
Annual Tax Amount $12,974
Tax Year 2022
Lot Size 0.950 Acres
Acres 0.95
Property Description
Location, Location, Location! Welcome to this pristine home sited on a beautiful corner lot in the heart of coveted King James Grant Estates, a large upscale neighborhood of inter-connecting streets! Pride of ownership is evident in every room, maintained and updated to provide gracious living for today's lifestyle. 4 generous bedrooms, Sitting room with 2 Walk-in closets, oversized baths each with jacuzzi tub and walk-in-shower, updated L shaped white kitchen with high end appliances, 2 wall ovens, Sub Zero refrigerator, and center island with barstools, full wall of windows overlooking heated 20x40 Grecian shaped Gunite pool area, cabana and storage shed. Lower level features large game room with wet bar, custom cabinetry. sauna, and gas fireplace, Irrigation system fed by artesian well, security system, 5 zone FHW by Gas heating system, 2 zone central air conditioning , all custom window treatments, Truly a home for the Discerning Buyers!
Location
State MA
County Essex
Zoning RC
Direction Lowell St to Durham left on Huntingdon, on corner of Grey Lane
Rooms
Family Room Flooring - Wall to Wall Carpet, Recessed Lighting, Crown Molding
Primary Bedroom Level Second
Dining Room Flooring - Hardwood, Crown Molding
Kitchen Closet/Cabinets - Custom Built, Flooring - Stone/Ceramic Tile, Window(s) - Picture, Dining Area, Countertops - Stone/Granite/Solid, Kitchen Island, Wet Bar, Country Kitchen, Exterior Access, Open Floorplan, Recessed Lighting, Remodeled, Stainless Steel Appliances, Wine Chiller
Interior
Interior Features Walk-In Closet(s), Closet/Cabinets - Custom Built, Wet bar, Recessed Lighting, Beadboard, Crown Molding, Sitting Room, Game Room, Foyer, Sauna/Steam/Hot Tub, Wet Bar, Wired for Sound
Heating Baseboard, Natural Gas, Fireplace
Cooling Central Air, Dual
Flooring Tile, Carpet, Hardwood, Flooring - Wall to Wall Carpet, Flooring - Hardwood
Fireplaces Number 2
Fireplaces Type Living Room
Appliance Oven, Dishwasher, Disposal, Trash Compactor, Microwave, Countertop Range, Refrigerator, Washer, Dryer, Wine Refrigerator, Wine Cooler, Gas Water Heater, Tank Water Heater, Plumbed For Ice Maker, Utility Connections for Electric Range, Utility Connections for Electric Dryer
Laundry Second Floor, Washer Hookup
Exterior
Exterior Feature Rain Gutters, Storage, Professional Landscaping, Sprinkler System
Garage Spaces 2.0
Fence Fenced
Pool Pool - Inground Heated
Community Features Shopping, Tennis Court(s), Park, Golf, Medical Facility, Conservation Area, Highway Access, House of Worship, Private School, Public School, T-Station, Sidewalks
Utilities Available for Electric Range, for Electric Dryer, Washer Hookup, Icemaker Connection
Roof Type Shingle
Total Parking Spaces 6
Garage Yes
Private Pool true
Building
Lot Description Corner Lot
Foundation Concrete Perimeter
Sewer Private Sewer
Water Public
Schools
Elementary Schools Summer St
Middle Schools Lms
High Schools Lhs
Others
Senior Community false
Read Less
Want to know what your home might be worth? Contact us for a FREE valuation!

Our team is ready to help you sell your home for the highest possible price ASAP
Bought with Nikki Martin Team • Compass






