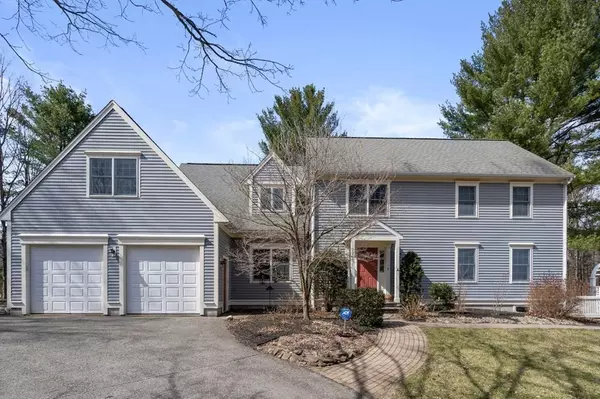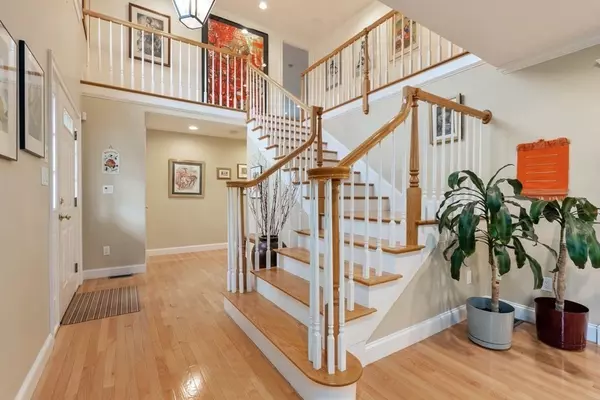$1,000,200
$935,000
7.0%For more information regarding the value of a property, please contact us for a free consultation.
431 Sargent Road Boxborough, MA 01719
3 Beds
2.5 Baths
2,931 SqFt
Key Details
Sold Price $1,000,200
Property Type Single Family Home
Sub Type Single Family Residence
Listing Status Sold
Purchase Type For Sale
Square Footage 2,931 sqft
Price per Sqft $341
MLS Listing ID 72959242
Sold Date 06/02/22
Style Colonial
Bedrooms 3
Full Baths 2
Half Baths 1
Year Built 2000
Annual Tax Amount $11,959
Tax Year 2022
Lot Size 0.950 Acres
Acres 0.95
Property Description
Charming Colonial with loads of Upgrades set on a Country Road & features an Open, Flexible Floor Plan & an Outbuilding with Heat & AC Remodeled in (2015) that adds an additional 480 sq ft perfect for a Workshop, Office or Art Studio to name a few! Inside you will find Large Interchangeable Rooms that flow perfectly for Entertaining or everyday Living. The 2nd Floor features an enormous Primary Bedroom Suite with Gas Fireplace, 2 Walk-in Closets & additional Sitting Room. The current owners have added almost $120,000 in upgrades some of which include the Attic Furnace (2015), Laundry Area Expansion & Sink (2015), Hot Water Heater(2019), Gas Conversion & New Furnace( 2019), Mudroom (2020) just to name a few! The grounds are magnificent with Stone Walls, Walkways (2015), Retaining Wall (2015), Front Portico (2015), Flowering Gardens(2016), Upgraded Deck (2018), New Shed (2019) & New Arbor & Fences (2022), all adding to the Yard's Usefulness & Beauty. Abutting 50+ acres of Conservation!
Location
State MA
County Middlesex
Zoning Residentia
Direction Mass Ave to Liberty Square to Sargent or Central to Littlefield Road to Sargent
Rooms
Family Room Flooring - Hardwood, Open Floorplan, Slider
Basement Full
Primary Bedroom Level Second
Dining Room Flooring - Hardwood, Open Floorplan
Kitchen Flooring - Hardwood, Cabinets - Upgraded, Open Floorplan, Recessed Lighting, Stainless Steel Appliances, Gas Stove
Interior
Interior Features Mud Room
Heating Forced Air, Natural Gas, Ductless
Cooling Central Air, Ductless
Flooring Tile, Carpet, Hardwood, Flooring - Stone/Ceramic Tile
Fireplaces Number 3
Fireplaces Type Family Room, Living Room, Master Bedroom
Appliance Range, Dishwasher, Microwave, Refrigerator, Washer, Dryer, Gas Water Heater, Utility Connections for Gas Range, Utility Connections for Electric Dryer
Laundry Electric Dryer Hookup, Washer Hookup, Second Floor
Exterior
Garage Spaces 2.0
Community Features Public Transportation, Shopping, Walk/Jog Trails, Conservation Area, Highway Access
Utilities Available for Gas Range, for Electric Dryer, Washer Hookup
Waterfront false
Roof Type Shingle
Total Parking Spaces 4
Garage Yes
Building
Lot Description Wooded
Foundation Concrete Perimeter
Sewer Private Sewer
Water Private
Schools
Elementary Schools Ab Choiceof 6
Middle Schools Rj Grey 7-8
High Schools Acton/Boxboroug
Others
Senior Community false
Read Less
Want to know what your home might be worth? Contact us for a FREE valuation!

Our team is ready to help you sell your home for the highest possible price ASAP
Bought with The Zur Attias Team • The Attias Group, LLC






