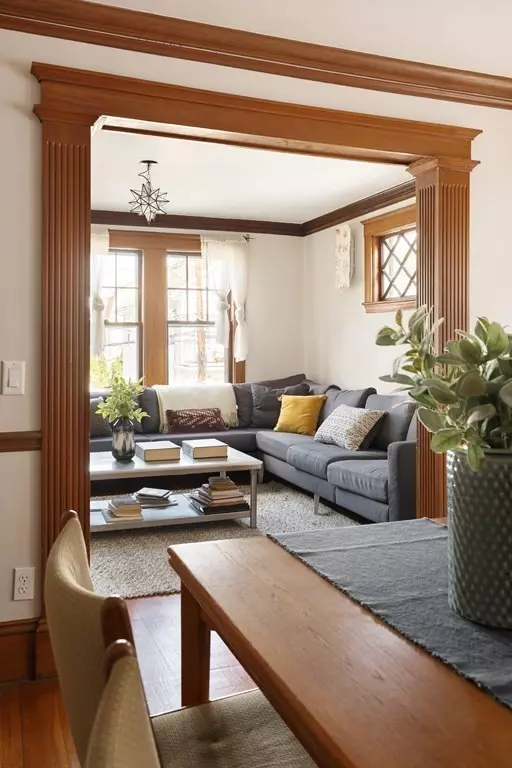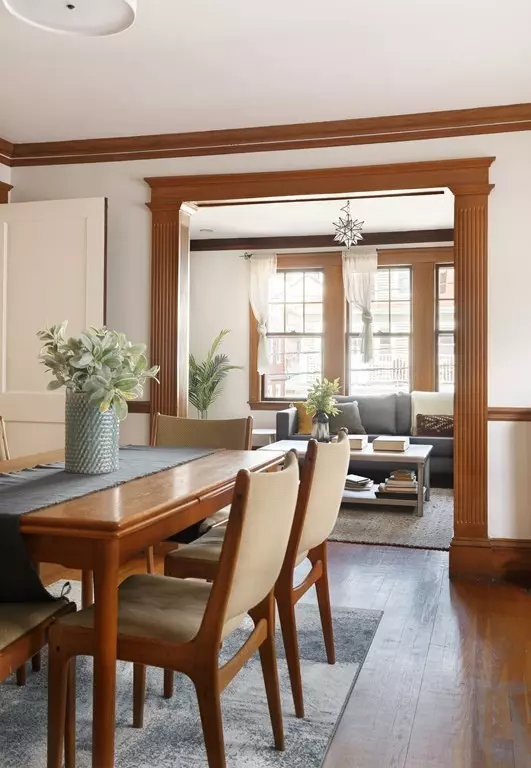$1,700,000
$1,350,000
25.9%For more information regarding the value of a property, please contact us for a free consultation.
14-16 Thorndike St Arlington, MA 02474
6 Beds
3 Baths
3,404 SqFt
Key Details
Sold Price $1,700,000
Property Type Multi-Family
Sub Type Multi Family
Listing Status Sold
Purchase Type For Sale
Square Footage 3,404 sqft
Price per Sqft $499
MLS Listing ID 72972726
Sold Date 06/01/22
Bedrooms 6
Full Baths 3
Year Built 1924
Annual Tax Amount $13,623
Tax Year 2022
Lot Size 3,920 Sqft
Acres 0.09
Property Description
Located on a tree-lined side street in East Arlington, blocks away from the Alewife T station and the Minuteman bike path, this classic Arlington multi-family blends traditional with eco-friendly efficient. A first floor flat is comprised of 2BR/1BA with living, dining, and 2006 renovated kitchen with direct access out to a deck and yard. The 2nd and 3rd floor duplex unit offers 4BRs/2BAs with a classic layout on the main level. A kitchen toward the back of the house opens to the private deck overlooking the yard and garden. In 2017 the owner built out the top level of the home with 2BRs and a full bathroom, including radiant heat flooring, a steam shower and many custom appointments, as well as a full solar array onto of the roof. A full basement with dry-basement system, storage and separate utilities. Off street parking for three cars. 1/2 block to Mass Ave’s commercial district including the Capitol Theater, local restaurants and down the street from Magnolia Park
Location
State MA
County Middlesex
Zoning R2
Direction One way off Herbert
Rooms
Basement Full, Unfinished
Interior
Interior Features Unit 1 Rooms(Living Room, Dining Room, Kitchen), Unit 2 Rooms(Living Room, Dining Room, Kitchen, Office/Den)
Appliance Unit 1(Wall Oven, Dishwasher, Countertop Range, Refrigerator, Freezer, Washer, Dryer), Unit 2(Range, Microwave, Refrigerator, Freezer, Washer, Dryer), Gas Water Heater
Exterior
Exterior Feature Garden
Total Parking Spaces 3
Garage No
Building
Lot Description Gentle Sloping
Story 3
Foundation Block
Sewer Public Sewer
Water Public
Read Less
Want to know what your home might be worth? Contact us for a FREE valuation!

Our team is ready to help you sell your home for the highest possible price ASAP
Bought with Julie Gibson • Gibson Sotheby's International Realty






