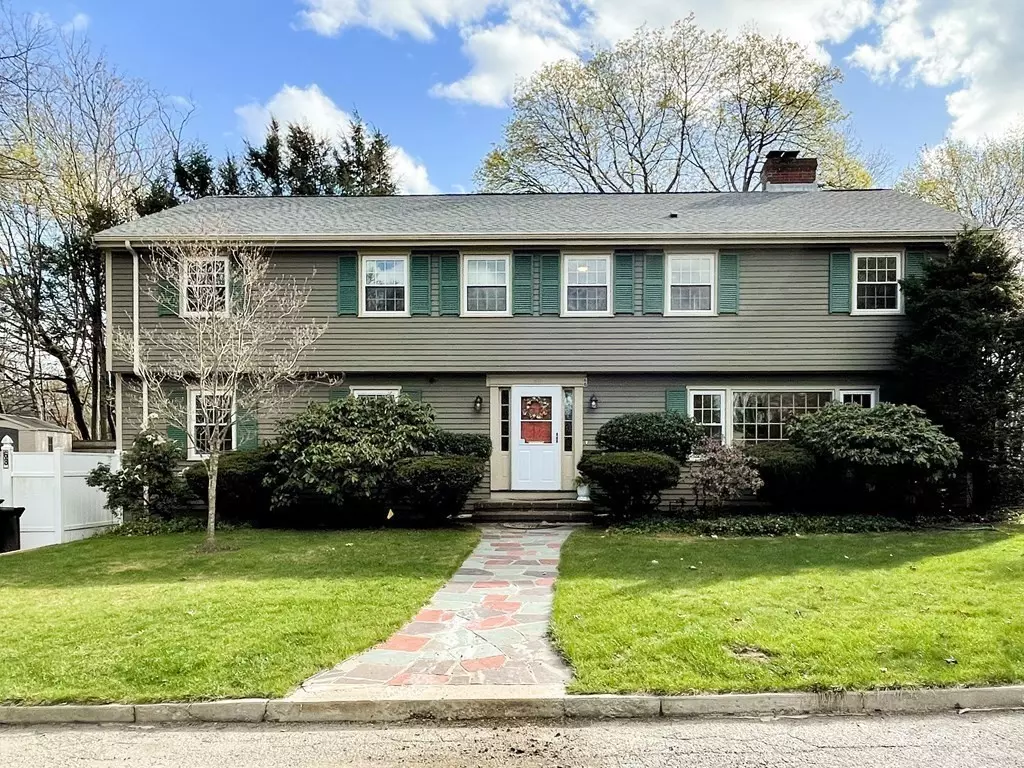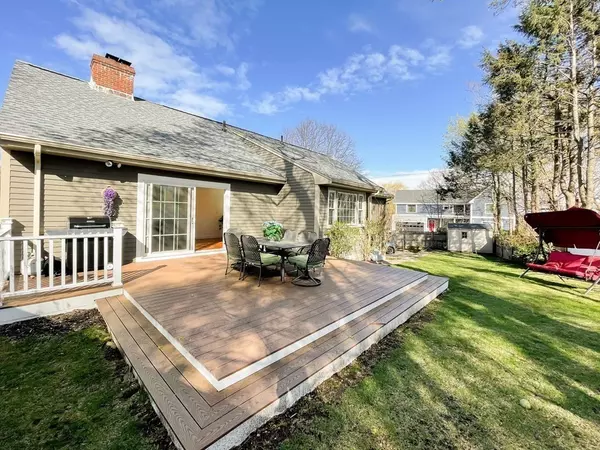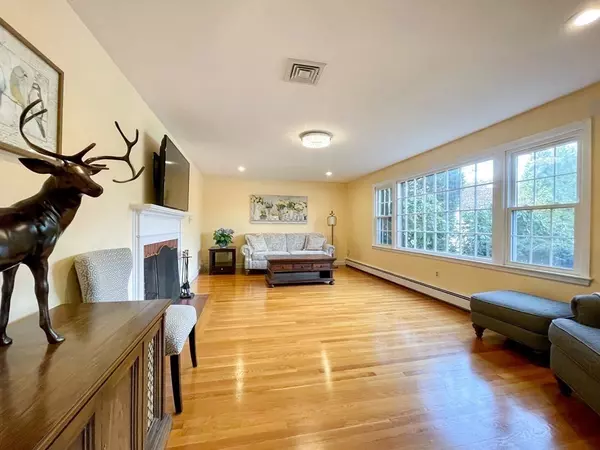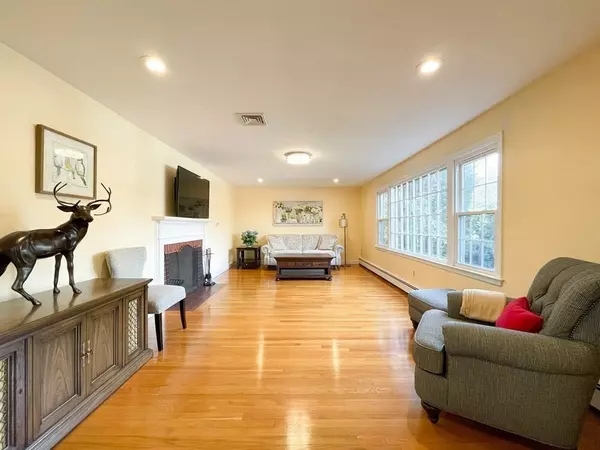$1,860,000
$1,599,000
16.3%For more information regarding the value of a property, please contact us for a free consultation.
68 Glenn Rd Belmont, MA 02478
4 Beds
3.5 Baths
2,696 SqFt
Key Details
Sold Price $1,860,000
Property Type Single Family Home
Sub Type Single Family Residence
Listing Status Sold
Purchase Type For Sale
Square Footage 2,696 sqft
Price per Sqft $689
MLS Listing ID 72968327
Sold Date 06/06/22
Bedrooms 4
Full Baths 3
Half Baths 1
HOA Y/N false
Year Built 1966
Annual Tax Amount $12,382
Tax Year 2021
Lot Size 8,712 Sqft
Acres 0.2
Property Description
OFFERS DUE 4/25 8pm. Custom, multi-level residence constructed by A. Richard Carlson superbly located abutting Belmont Acres Farm&qby Fresh Pond Reservation in Cambridge. This 4BD 3.5BA home has been maintained w/great care along with an array of upgrades incl. Decking, Roof, Lighting & Windows. Step into a spacious foyer w/welcoming living room w/fireplace & expansive windows allowing for cascades of natural light. Large BR on the 1st level w/add'l 3 BRs on the upper level incl. Master w/ensuite BA. Eat-in kitchen w/upgraded cabinets, dining room w/adjacent half BA & sunny family room that opens onto a gorgeous deck overlooking Belmont Acres Farm. Hardwood fls throughout, finished basement w/full BA, walk up attic, in-ground sprinklers, attached 1 car garage & off street parking for 5 cars complete the home. Potential for Garage Expansion. Located in the Burbank School area on Belmont/Cambridge line, steps to Belmont High School, parks, Golf Course, Bus 74, 78, 75 to Harvard Sq
Location
State MA
County Middlesex
Zoning SC
Direction Blanchard Road to Glenn Rd.
Rooms
Family Room Flooring - Hardwood, Window(s) - Picture, Deck - Exterior, Recessed Lighting, Lighting - Overhead
Basement Full, Finished, Walk-Out Access, Garage Access, Concrete
Primary Bedroom Level Second
Dining Room Flooring - Hardwood, Window(s) - Picture, Lighting - Overhead
Kitchen Closet, Flooring - Stone/Ceramic Tile, Window(s) - Picture, Countertops - Stone/Granite/Solid, Countertops - Upgraded, Kitchen Island, Recessed Lighting, Stainless Steel Appliances
Interior
Interior Features Bathroom - Half, Bathroom
Heating Central, Baseboard, Natural Gas
Cooling Central Air
Flooring Tile, Hardwood
Fireplaces Number 2
Fireplaces Type Family Room, Living Room
Appliance Oven, Dishwasher, Countertop Range, Refrigerator, Washer, Dryer, Gas Water Heater, Utility Connections for Gas Range
Laundry Second Floor
Exterior
Exterior Feature Sprinkler System
Garage Spaces 1.0
Community Features Public Transportation, Shopping, Pool, Tennis Court(s), Park, Walk/Jog Trails, Golf, Private School, Public School
Utilities Available for Gas Range
Waterfront false
Roof Type Shingle
Total Parking Spaces 5
Garage Yes
Building
Lot Description Corner Lot
Foundation Concrete Perimeter
Sewer Public Sewer
Water Public
Schools
Elementary Schools Burbank
Middle Schools Cherney Middle
High Schools Belmont High
Read Less
Want to know what your home might be worth? Contact us for a FREE valuation!

Our team is ready to help you sell your home for the highest possible price ASAP
Bought with Currier, Lane & Young • Compass






