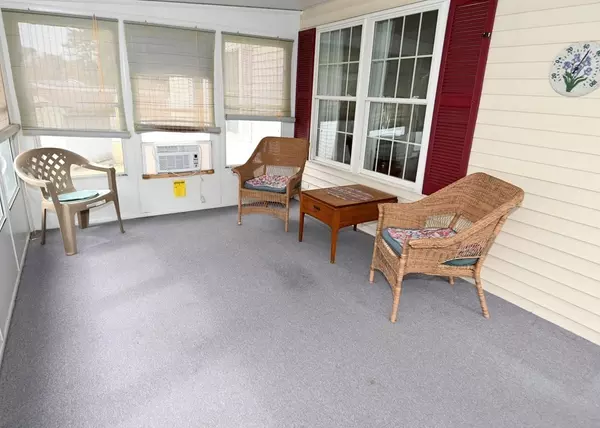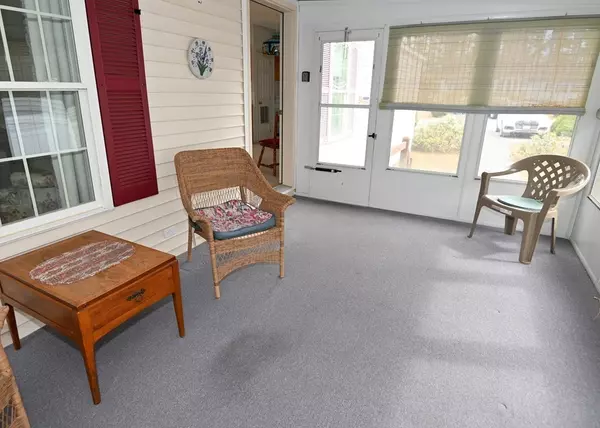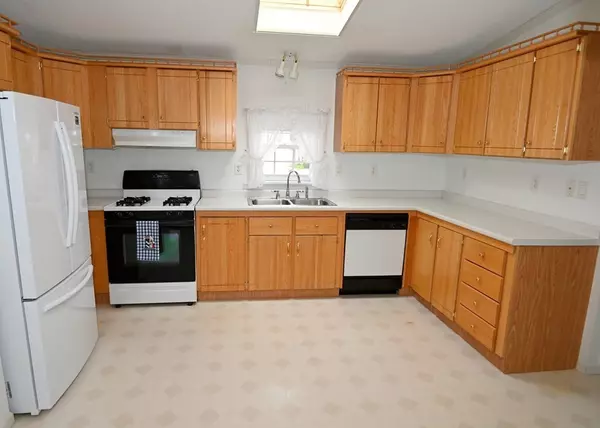$219,900
$219,900
For more information regarding the value of a property, please contact us for a free consultation.
140 Queen Drive Wareham, MA 02576
2 Beds
2 Baths
1,088 SqFt
Key Details
Sold Price $219,900
Property Type Mobile Home
Sub Type Mobile Home
Listing Status Sold
Purchase Type For Sale
Square Footage 1,088 sqft
Price per Sqft $202
Subdivision Royal Crest Manufactured Housing Community (A 55+ Park)
MLS Listing ID 72968449
Sold Date 06/06/22
Bedrooms 2
Full Baths 2
HOA Fees $440
HOA Y/N true
Year Built 2002
Property Description
SEEING IS BELIEVING! Simply fabulous 2002 manufactured home with 2 x 6 walls and window sills in a 55+ community features natural gas heat, central air and cathedral ceilings. A superb master suite with a walk in closet and private bath is located off the living room. A central cathedral skylite kitchen with walls of oak cabinets, dishwasher and natural gas stove allows for easy entertaining. BONUS of a separate laundry room with large closet and multiple cabinets. At the opposite end there is a guest bedroom, linen closet and bath with walk in shower. A great place for peace, comfort and relaxation is a few steps away in your 3 season sun room. Short drive to Wareham Crossing Mall, Rosebrook Medical Center, Marriott Hotel, Onset Beach, Cape Cod Canal and area golf courses. Quick highway access to Routes 28, 495, 195 & 6.
Location
State MA
County Plymouth
Area West Wareham
Zoning na
Direction Rt 28 AKA Cranberry Highway to Royal Crest (a 55+ Park)
Rooms
Primary Bedroom Level First
Kitchen Skylight, Cathedral Ceiling(s), Ceiling Fan(s), Closet, Flooring - Vinyl, Dining Area
Interior
Interior Features Sun Room
Heating Central, Forced Air, Natural Gas
Cooling Central Air
Flooring Vinyl, Carpet, Laminate
Appliance Range, Dishwasher, Washer, Dryer, Range Hood, Gas Water Heater, Utility Connections for Gas Range, Utility Connections for Electric Dryer
Laundry Laundry Closet, Flooring - Vinyl, First Floor, Washer Hookup
Exterior
Exterior Feature Storage
Community Features Public Transportation, Shopping, Golf, Medical Facility, Highway Access, House of Worship, Marina
Utilities Available for Gas Range, for Electric Dryer, Washer Hookup
Waterfront Description Beach Front, Bay, Beach Ownership(Public)
Roof Type Shingle
Total Parking Spaces 2
Garage No
Building
Foundation Other
Sewer Private Sewer
Water Public
Read Less
Want to know what your home might be worth? Contact us for a FREE valuation!

Our team is ready to help you sell your home for the highest possible price ASAP
Bought with June R. Johnson • Johnson Bayside Real Estate






