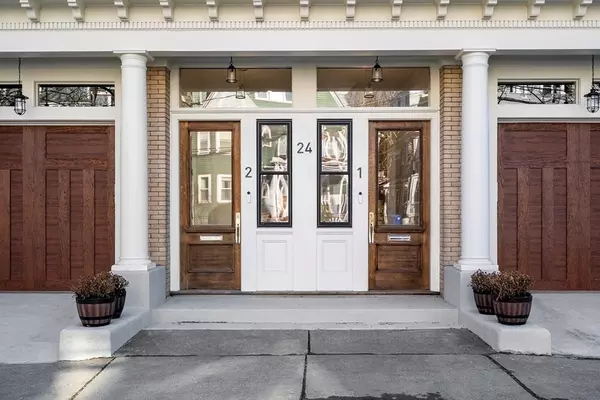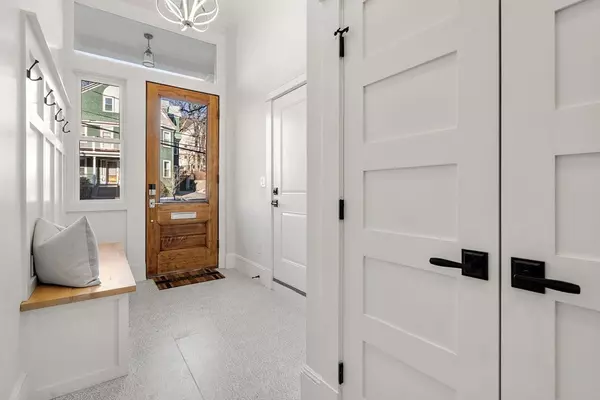$1,720,000
$1,775,000
3.1%For more information regarding the value of a property, please contact us for a free consultation.
24 Bartlett Crescent #2 Brookline, MA 02446
3 Beds
3.5 Baths
2,251 SqFt
Key Details
Sold Price $1,720,000
Property Type Condo
Sub Type Condominium
Listing Status Sold
Purchase Type For Sale
Square Footage 2,251 sqft
Price per Sqft $764
MLS Listing ID 72943900
Sold Date 06/09/22
Bedrooms 3
Full Baths 3
Half Baths 1
HOA Fees $200/mo
HOA Y/N true
Year Built 1915
Annual Tax Amount $9,999
Tax Year 2022
Property Description
Outstanding 2021 renovation by local, reputable developer in one of Brookline’s most coveted neighborhoods, Washington Square. These two spectacular units, each with three plus bedrooms and three and half baths, feature beautiful, modern, well-thought-out open layouts with high-end custom finishes and exceptional attention to details. The townhouses are on 4 levels and include: a finished lower level with en suite bedroom/bath & family room; first floor office suite with private entrance; second floor with open kitchen, living/dining, bedroom with full bath; and third floor vaulted master with en suite bath. Each residence has a private patio, an oversized garage, ample storage, 2 laundry areas, 3 1/4-inch white oak flooring, 6 burner gas range, Thermador and Sub-Zero appliances, central a/c, gas fireplace, restored original tiger oak front door. This tree-lined street is close to the shops, restaurants, popular parks, neighborhood attractions of the Square. Can be sold as package.
Location
State MA
County Norfolk
Zoning res
Direction 1 way off of Washington Street, near Whole Foods
Rooms
Family Room Flooring - Vinyl, Recessed Lighting, Remodeled
Primary Bedroom Level Third
Dining Room Flooring - Hardwood, Window(s) - Picture, Open Floorplan, Recessed Lighting, Remodeled, Crown Molding
Kitchen Flooring - Hardwood, Countertops - Stone/Granite/Solid, Countertops - Upgraded, Kitchen Island, Cabinets - Upgraded, Open Floorplan, Recessed Lighting, Remodeled, Stainless Steel Appliances, Wine Chiller, Gas Stove, Lighting - Pendant, Lighting - Overhead, Crown Molding
Interior
Interior Features Bathroom - Half, Closet, Lighting - Overhead, Lighting - Pendant, Crown Molding, Vestibule, Closet - Double, Office, Finish - Sheetrock
Heating Central, Forced Air, Natural Gas, Individual, Unit Control
Cooling Central Air, Individual, Unit Control
Flooring Tile, Hardwood, Flooring - Hardwood, Flooring - Stone/Ceramic Tile
Fireplaces Number 1
Fireplaces Type Living Room
Appliance Range, Dishwasher, Disposal, Microwave, Refrigerator, ENERGY STAR Qualified Refrigerator, Wine Refrigerator, ENERGY STAR Qualified Dishwasher, Range Hood, Gas Water Heater, Tank Water Heaterless, Utility Connections for Gas Range, Utility Connections for Gas Dryer
Laundry In Unit, Washer Hookup
Exterior
Exterior Feature Rain Gutters
Garage Spaces 1.0
Community Features Public Transportation, Shopping, Pool, Park, Medical Facility, Laundromat, Bike Path, House of Worship, Public School, T-Station
Utilities Available for Gas Range, for Gas Dryer, Washer Hookup
Roof Type Shingle
Garage Yes
Building
Story 4
Sewer Public Sewer
Water Public
Schools
High Schools Brookline High
Others
Pets Allowed Yes
Senior Community false
Read Less
Want to know what your home might be worth? Contact us for a FREE valuation!

Our team is ready to help you sell your home for the highest possible price ASAP
Bought with Currier, Lane & Young • Compass






