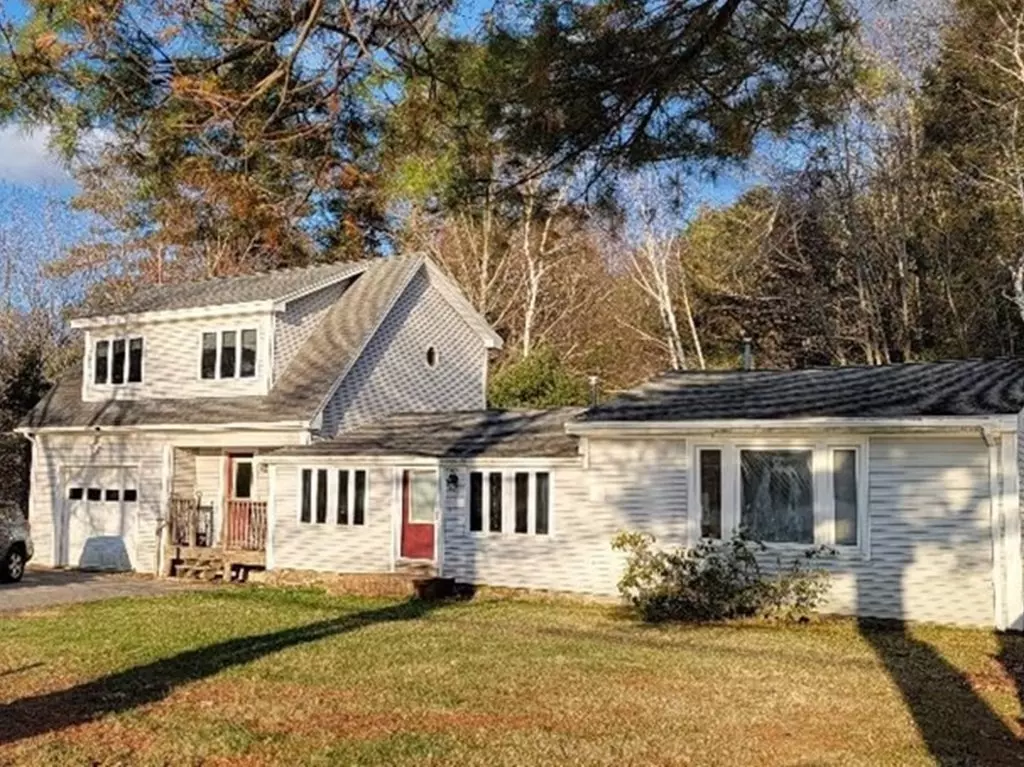$315,000
$335,000
6.0%For more information regarding the value of a property, please contact us for a free consultation.
228 Ashby Rd Ashburnham, MA 01430
3 Beds
2 Baths
2,031 SqFt
Key Details
Sold Price $315,000
Property Type Single Family Home
Sub Type Single Family Residence
Listing Status Sold
Purchase Type For Sale
Square Footage 2,031 sqft
Price per Sqft $155
MLS Listing ID 72973924
Sold Date 06/13/22
Style Other (See Remarks)
Bedrooms 3
Full Baths 2
Year Built 1925
Annual Tax Amount $5,456
Tax Year 2022
Lot Size 1.670 Acres
Acres 1.67
Property Description
Lake Life AND your own skating and boating pond??!! That is what you get here! Perfectly situated for Nature Lovers and Commuters. Hiking trails and Mt. Watatic as well Rt,119 and Rt.12 close by! Amazing views of the sun setting over Lake Winnekeag directly in front of you everyday.' Gone fishing' will be your new year round outgoing message! Needs TLC, but nothing that would prevent you from moving in and enjoying all that lake life has to offer! There is a utility room off the long, tall garage with a sink for washing fish or feet before entering the entryway leading to the second floor consisting of two bedrooms and full bath with laundry or into the kitchen that opens to dining area. Off the dining room there is a versatile room currently a bedroom, that leads to the full bathroom on the first floor and a first floor bedroom. Lots of closet space and another versatile room currently being used for storage. Home is being sold AS IS.
Location
State MA
County Worcester
Zoning Resdntl
Direction Rt.119 or Rt.12 to Rt.101, which is Ashby Rd.
Rooms
Primary Bedroom Level Second
Dining Room Ceiling Fan(s), Closet, Flooring - Stone/Ceramic Tile, Flooring - Wall to Wall Carpet, Exterior Access, Open Floorplan, Lighting - Overhead
Kitchen Flooring - Stone/Ceramic Tile, Kitchen Island, Exterior Access, Open Floorplan, Recessed Lighting, Stainless Steel Appliances, Lighting - Pendant
Interior
Interior Features Closet, Chair Rail, Home Office, Play Room, Entry Hall, Internet Available - Broadband
Heating Forced Air, Electric Baseboard, Propane
Cooling None
Flooring Tile, Vinyl, Carpet, Flooring - Wall to Wall Carpet, Flooring - Stone/Ceramic Tile
Fireplaces Number 1
Fireplaces Type Living Room
Appliance Oven, Microwave, Countertop Range, Refrigerator, Washer, Dryer, Propane Water Heater, Utility Connections for Gas Range, Utility Connections for Electric Range
Laundry Washer Hookup
Exterior
Garage Spaces 1.0
Community Features Park, Walk/Jog Trails, Medical Facility, Bike Path, Conservation Area, House of Worship, Private School, Public School
Utilities Available for Gas Range, for Electric Range, Washer Hookup
Waterfront Description Waterfront, Beach Front, Pond, Private, Beach Access, Lake/Pond, Direct Access, 0 to 1/10 Mile To Beach, Beach Ownership(Private,Association,Deeded Rights)
View Y/N Yes
View Scenic View(s)
Roof Type Shingle
Total Parking Spaces 6
Garage Yes
Building
Lot Description Corner Lot, Wooded, Level, Sloped
Foundation Slab, Irregular
Sewer Private Sewer
Water Private
Schools
Elementary Schools J.R.Briggs
Middle Schools Overlook
High Schools Oakmont
Read Less
Want to know what your home might be worth? Contact us for a FREE valuation!

Our team is ready to help you sell your home for the highest possible price ASAP
Bought with Douglas Tammelin • Coldwell Banker Realty - Leominster






