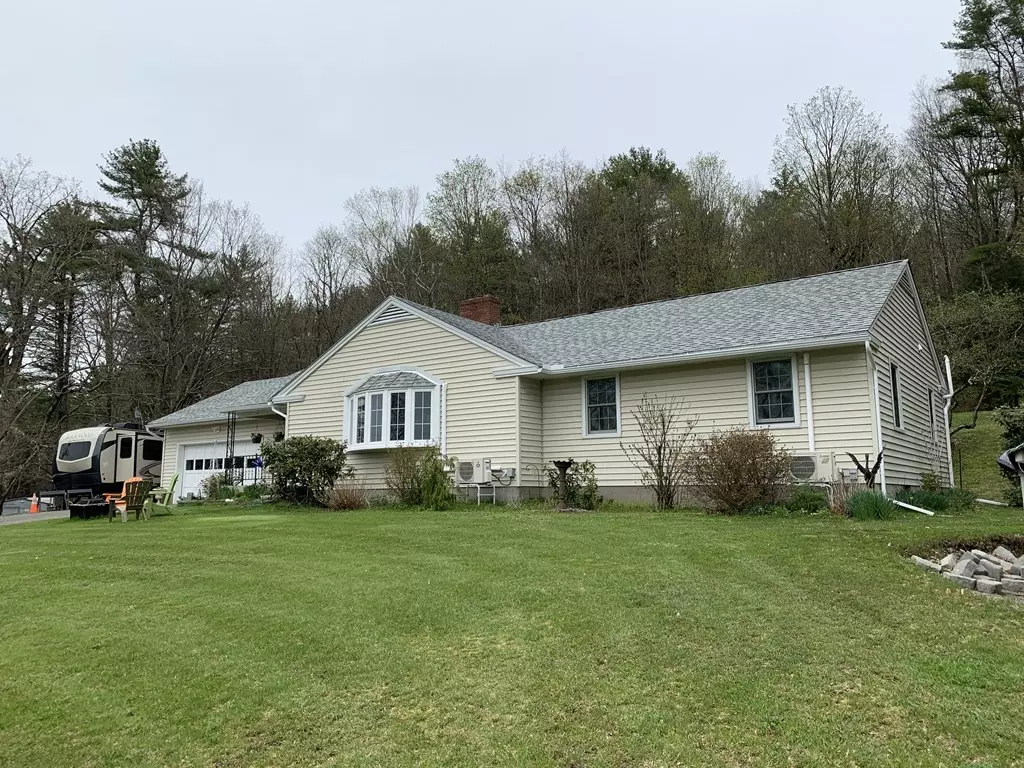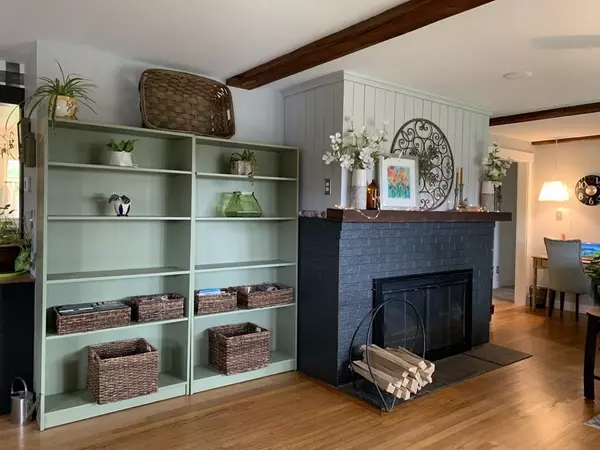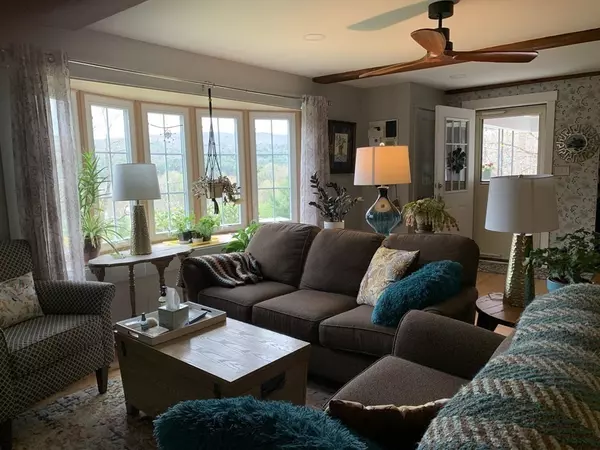$425,000
$365,000
16.4%For more information regarding the value of a property, please contact us for a free consultation.
31 West Road Bernardston, MA 01337
3 Beds
2 Baths
1,635 SqFt
Key Details
Sold Price $425,000
Property Type Single Family Home
Sub Type Single Family Residence
Listing Status Sold
Purchase Type For Sale
Square Footage 1,635 sqft
Price per Sqft $259
MLS Listing ID 72979235
Sold Date 06/14/22
Style Ranch
Bedrooms 3
Full Baths 2
Year Built 1960
Annual Tax Amount $5,385
Tax Year 2022
Lot Size 4.460 Acres
Acres 4.46
Property Description
"Romancing the Home".... small gestures of adoration fill each room of this reclaimed 1960's single level home. No longer ordinary, and now very inviting, this home has all the features you have been looking for! Wood floors throughout, new recessed lighting, brick FP, original kitchen was gutted-now shows off it's custom built-ins/shelves, spacious island & quartz counters. New bathrooms include private master bath complete w/ tiled shower, double sinks and a extra deep soaking tub. Good closets, master BR walk in closet with built-ins too! Basement has 2nd FP and plenty of space for more rooms, if desired. Sweeping lawns, long range mtn views and your own 4 acres of woods to explore. Hike on up to the pond, it's right on your property! You will feel welcomed and connected to this updated home with a country farmhouse feel, yet only minutes to Bernardston Center and I-91. UPDATE: H&B OFFER DEADLINE:Tues 5-17-22, NOON.
Location
State MA
County Franklin
Zoning R1
Direction Bald Mtn Rd, to Chapin Rd, 1st left is West St, home up on the hill on the right.
Rooms
Basement Full, Interior Entry, Bulkhead, Radon Remediation System, Concrete
Primary Bedroom Level Main
Dining Room Closet/Cabinets - Custom Built, Flooring - Hardwood
Kitchen Closet/Cabinets - Custom Built, Flooring - Hardwood, Countertops - Stone/Granite/Solid, Kitchen Island, Cabinets - Upgraded, Country Kitchen, Exterior Access, Recessed Lighting, Lighting - Pendant, Lighting - Overhead
Interior
Interior Features Internet Available - Broadband
Heating Central, Baseboard
Cooling Dual, Ductless
Fireplaces Number 2
Fireplaces Type Living Room
Appliance Range, Dishwasher, Refrigerator, Washer, Dryer, Electric Water Heater, Tank Water Heater, Water Heater
Laundry Main Level, First Floor
Exterior
Exterior Feature Rain Gutters
Garage Spaces 2.0
Community Features Walk/Jog Trails, Conservation Area, Highway Access, House of Worship, Private School, Public School
Waterfront Description Beach Front, Lake/Pond, 0 to 1/10 Mile To Beach, Beach Ownership(Private,Other (See Remarks))
View Y/N Yes
View Scenic View(s)
Roof Type Shingle
Total Parking Spaces 4
Garage Yes
Building
Lot Description Wooded, Cleared, Gentle Sloping, Sloped
Foundation Block
Sewer Inspection Required for Sale, Private Sewer
Water Public
Read Less
Want to know what your home might be worth? Contact us for a FREE valuation!

Our team is ready to help you sell your home for the highest possible price ASAP
Bought with Shaun McLean • Jones Group REALTORS®






