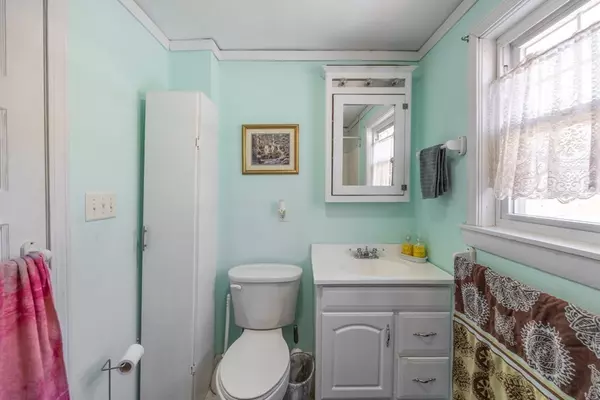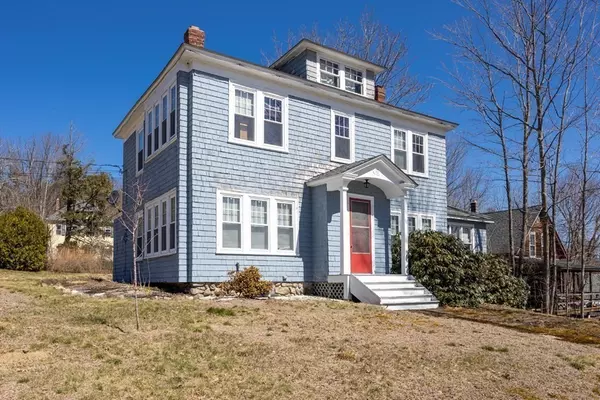$345,000
$339,000
1.8%For more information regarding the value of a property, please contact us for a free consultation.
112 Main St Ashburnham, MA 01430
4 Beds
1.5 Baths
1,954 SqFt
Key Details
Sold Price $345,000
Property Type Single Family Home
Sub Type Single Family Residence
Listing Status Sold
Purchase Type For Sale
Square Footage 1,954 sqft
Price per Sqft $176
MLS Listing ID 72961509
Sold Date 06/15/22
Style Colonial
Bedrooms 4
Full Baths 1
Half Baths 1
Year Built 1922
Annual Tax Amount $4,947
Tax Year 2022
Lot Size 10,018 Sqft
Acres 0.23
Property Description
Welcome home to this Charming 4 bedroom 1.5 bathroom Colonial located in the town center of Ashburnham. Lots of character including wide pine floors, 5-panel doors, decorative woodwork, & large fireplace. Eat-in Kitchen with a good-sized dining room & 1/2 bath. First-floor laundry. The upstairs features four bedrooms and a full bathroom. Walk-up attic for extra storage. Large detached two-car garage with all set on a quarter acre corner lot. Newer roof and replacement windows. Open Houses Saturday 4/9 from 1pm-3pm and Sunday 4/10 from 1pm-3pm. Private showings begin now.
Location
State MA
County Worcester
Zoning RES
Direction Main St. is Route 12
Rooms
Family Room Skylight, Ceiling Fan(s), Flooring - Wall to Wall Carpet, Cable Hookup
Basement Full
Primary Bedroom Level Second
Dining Room Ceiling Fan(s), Flooring - Wood
Kitchen Flooring - Wood, Kitchen Island
Interior
Heating Baseboard, Oil
Cooling None
Flooring Wood, Tile, Laminate
Fireplaces Number 1
Fireplaces Type Living Room
Appliance Range, Dishwasher, Refrigerator, Washer, Dryer, Electric Water Heater, Utility Connections for Electric Range, Utility Connections for Electric Oven, Utility Connections for Electric Dryer
Laundry First Floor, Washer Hookup
Exterior
Garage Spaces 2.0
Community Features Park, Walk/Jog Trails, Golf, Conservation Area, Private School
Utilities Available for Electric Range, for Electric Oven, for Electric Dryer, Washer Hookup
Roof Type Shingle
Total Parking Spaces 4
Garage Yes
Building
Lot Description Corner Lot
Foundation Stone, Irregular
Sewer Public Sewer
Water Public
Others
Acceptable Financing Contract
Listing Terms Contract
Read Less
Want to know what your home might be worth? Contact us for a FREE valuation!

Our team is ready to help you sell your home for the highest possible price ASAP
Bought with Matthew Brough • Hearne Realty Group






