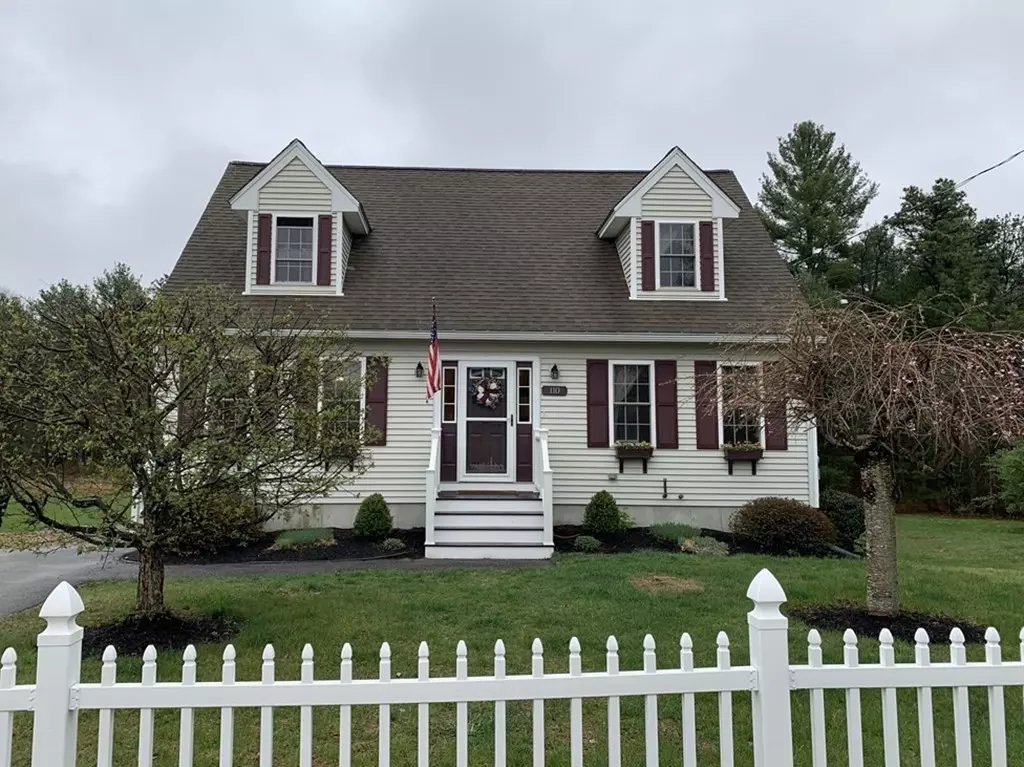$355,000
$355,000
For more information regarding the value of a property, please contact us for a free consultation.
110 Ruggles Street Hardwick, MA 01094
3 Beds
2 Baths
1,638 SqFt
Key Details
Sold Price $355,000
Property Type Single Family Home
Sub Type Single Family Residence
Listing Status Sold
Purchase Type For Sale
Square Footage 1,638 sqft
Price per Sqft $216
MLS Listing ID 72976936
Sold Date 06/16/22
Style Cape
Bedrooms 3
Full Baths 2
HOA Y/N false
Year Built 2006
Annual Tax Amount $4,142
Tax Year 2022
Lot Size 0.460 Acres
Acres 0.46
Property Description
Welcome to 110 Ruggles Street, a great 3 bedroom, 2 bath home with BRAND NEW CARPET THROUGHOUT! Walk up any of the 3 new Trex staircases & you will find a open concept dining room & cabinet packed kitchen, 2 full baths, a generously sized primary bedroom with ample closet space, 2 additional bedrooms & large living room with slider that leads to a HUGE, less than 2 years old, Trex deck perfect for entertaining and enjoying beautiful morning sunrises! The walk out lower level has tons of potential to be finished for additional living space and leads to a large back yard with storage shed AND has direct access to the East Quabbin Land Trust Rail Trail with access to the Ware River for kayaking, fishing & outdoor adventures! Front & side yard offers beautiful flowering trees & shrubs that have all been recently professionally landscaped so you can just relax by your white picket fence & enjoy the most spectacular sunsets in your front yard! Offers requested by 6:00pm Sunday.
Location
State MA
County Worcester
Area Wheelwright
Zoning R
Direction Route 32/Barre Rd, to Pine Street, to Ruggles Street
Rooms
Basement Full, Walk-Out Access, Interior Entry, Concrete, Unfinished
Primary Bedroom Level Second
Dining Room Flooring - Hardwood, Flooring - Wood, Exterior Access, Open Floorplan, Lighting - Overhead
Kitchen Flooring - Stone/Ceramic Tile, Dining Area, Pantry, Countertops - Upgraded, Kitchen Island, Country Kitchen, Exterior Access, Open Floorplan, Recessed Lighting, Lighting - Overhead
Interior
Interior Features Internet Available - Unknown
Heating Baseboard, Oil
Cooling Window Unit(s)
Flooring Wood, Tile, Carpet, Hardwood
Appliance Range, Dishwasher, Microwave, Refrigerator, Washer, Dryer, Electric Water Heater, Plumbed For Ice Maker, Utility Connections for Electric Range, Utility Connections for Electric Oven, Utility Connections for Electric Dryer
Laundry Electric Dryer Hookup, Exterior Access, Washer Hookup, Lighting - Overhead, In Basement
Exterior
Exterior Feature Rain Gutters, Storage, Professional Landscaping, Garden, Stone Wall
Community Features Shopping, Park, Walk/Jog Trails, Stable(s), Golf, Medical Facility, Bike Path, House of Worship, Private School, Public School
Utilities Available for Electric Range, for Electric Oven, for Electric Dryer, Washer Hookup, Icemaker Connection
View Y/N Yes
View Scenic View(s)
Roof Type Shingle
Total Parking Spaces 4
Garage No
Building
Lot Description Wooded, Cleared, Gentle Sloping, Level
Foundation Concrete Perimeter
Sewer Public Sewer
Water Public
Schools
Elementary Schools Hardwick Elem.
Middle Schools Quabbin Ms
High Schools Quabbin Hs
Others
Acceptable Financing Contract
Listing Terms Contract
Read Less
Want to know what your home might be worth? Contact us for a FREE valuation!

Our team is ready to help you sell your home for the highest possible price ASAP
Bought with Brandon Oberdorfer • 1 Worcester Homes






