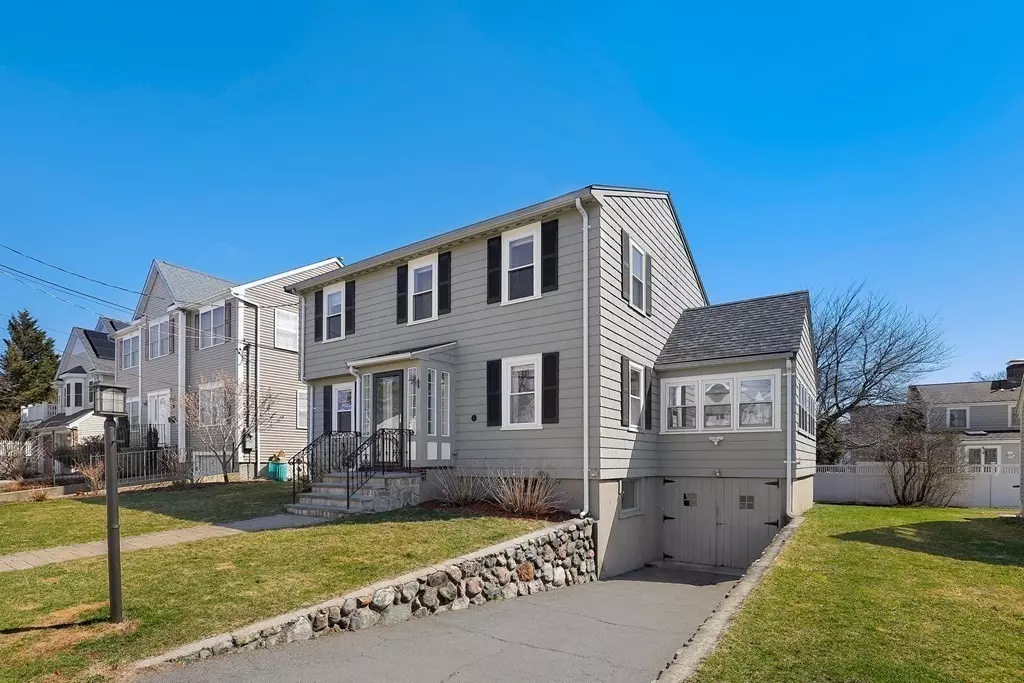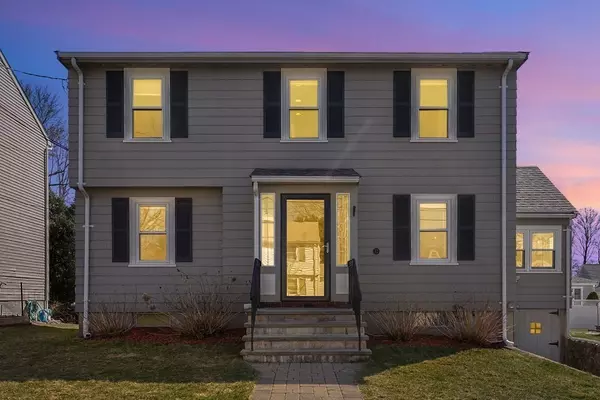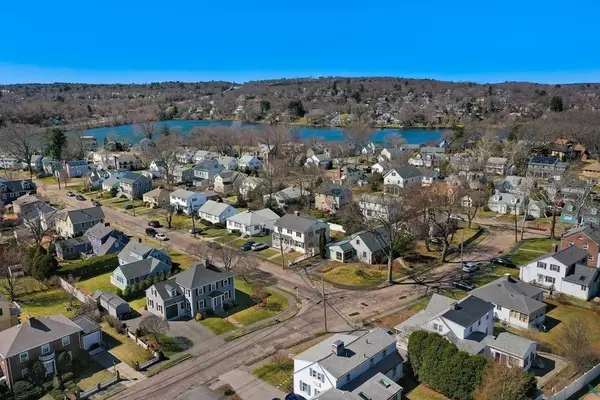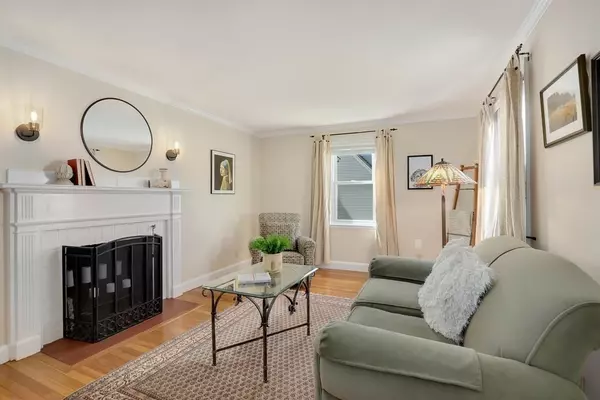$1,450,000
$1,224,900
18.4%For more information regarding the value of a property, please contact us for a free consultation.
32 Princeton Road Arlington, MA 02474
4 Beds
4.5 Baths
2,600 SqFt
Key Details
Sold Price $1,450,000
Property Type Single Family Home
Sub Type Single Family Residence
Listing Status Sold
Purchase Type For Sale
Square Footage 2,600 sqft
Price per Sqft $557
Subdivision Kelwyn Manor
MLS Listing ID 72957260
Sold Date 06/16/22
Style Colonial
Bedrooms 4
Full Baths 4
Half Baths 1
HOA Y/N false
Year Built 1940
Annual Tax Amount $10,150
Tax Year 2022
Lot Size 4,791 Sqft
Acres 0.11
Property Description
Superb East Arlington location in the coveted Kelwyn Manor neighborhood! Wonderful colonial style home with special curb appeal & meticulously maintained. This residence has 2 primary suites on the 1st floor & 2nd floor. Terrific layout throughout the home featuring a main level with a welcoming foyer, living room with fireplace , home office, half bath, refreshed kitchen, family room, private suite that has deck out to lovely rear yard & sun room/dining room option. Upper floor has 3 bedrooms (primary w/bath) & main bath. The real treat is the lower level offering bonus room, home gym/bedroom as well as a full bath. Minutes from Spy Pond. Kelwyn Manor volunteer neighborhood association offers movie nights in the park & a private park. This is a home that you will never want to leave!
Location
State MA
County Middlesex
Area East Arlington
Zoning RES
Direction Off Lake St, In Kelwyn Manor
Rooms
Family Room Flooring - Hardwood, Lighting - Overhead
Basement Full, Partially Finished, Garage Access, Concrete
Primary Bedroom Level Second
Dining Room Ceiling Fan(s), Flooring - Hardwood, Balcony / Deck
Kitchen Closet/Cabinets - Custom Built, Flooring - Hardwood, Dining Area, Pantry, Countertops - Stone/Granite/Solid, Countertops - Upgraded, Cabinets - Upgraded, Open Floorplan, Recessed Lighting, Stainless Steel Appliances, Gas Stove, Lighting - Overhead
Interior
Interior Features Bathroom - Full, Bathroom - Tiled With Tub & Shower, Bathroom - Tiled With Shower Stall, Bathroom, Home Office, Bonus Room
Heating Forced Air, Natural Gas
Cooling Central Air
Flooring Tile, Hardwood, Flooring - Hardwood
Fireplaces Number 1
Fireplaces Type Living Room
Appliance Dishwasher, Disposal, Microwave, Refrigerator, Washer, Dryer, Range - ENERGY STAR, Gas Water Heater, Tank Water Heater, Utility Connections for Gas Range, Utility Connections for Gas Dryer
Laundry In Basement, Washer Hookup
Exterior
Exterior Feature Storage, Sprinkler System
Garage Spaces 1.0
Community Features Public Transportation, Shopping, Park, Walk/Jog Trails, Medical Facility, Bike Path, Conservation Area, Highway Access, House of Worship, Public School, Sidewalks
Utilities Available for Gas Range, for Gas Dryer, Washer Hookup
Waterfront Description Beach Front, Lake/Pond, 0 to 1/10 Mile To Beach
Roof Type Shingle
Total Parking Spaces 2
Garage Yes
Building
Foundation Concrete Perimeter
Sewer Public Sewer
Water Public
Schools
Elementary Schools Hardy
Middle Schools Ottoson
High Schools Ahs
Read Less
Want to know what your home might be worth? Contact us for a FREE valuation!

Our team is ready to help you sell your home for the highest possible price ASAP
Bought with Susan Gormady Group • Classified Realty Group






