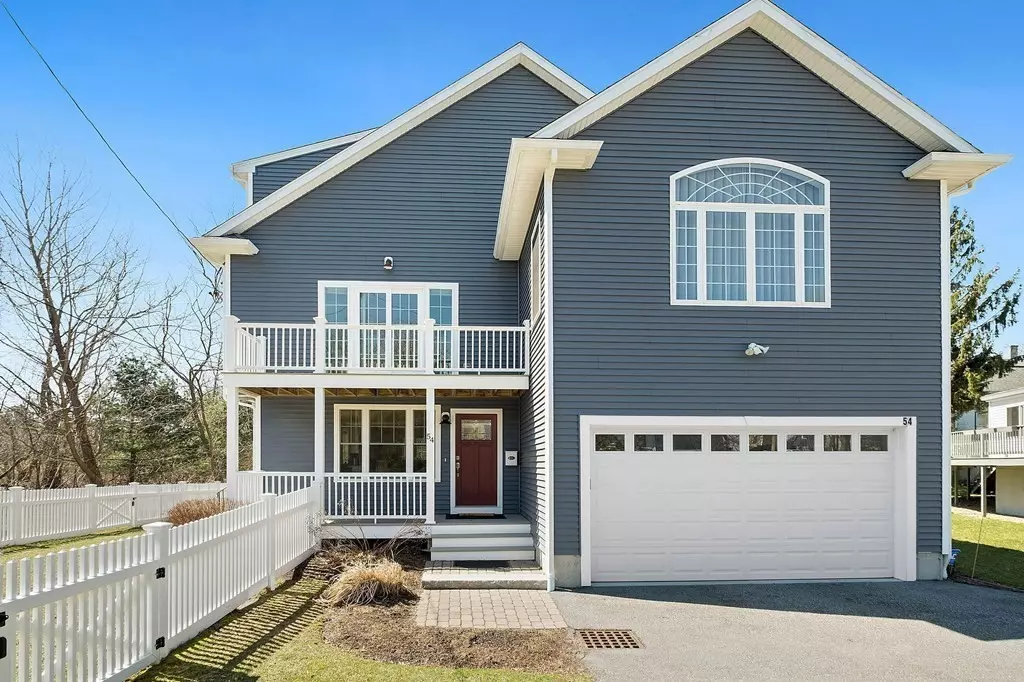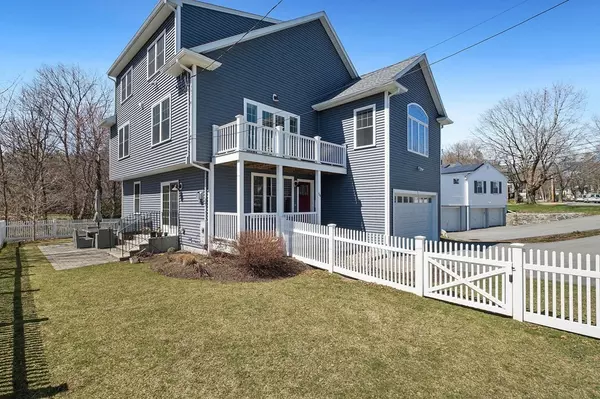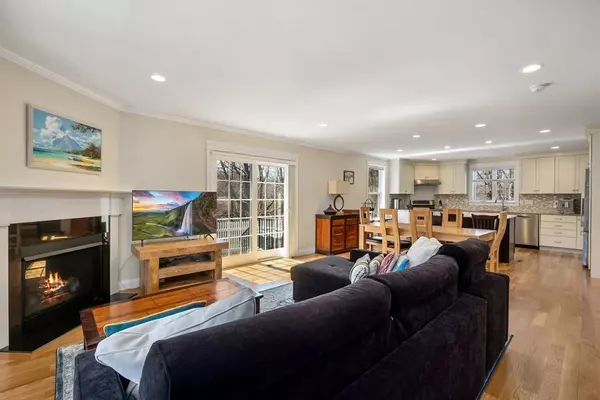$1,450,000
$1,449,000
0.1%For more information regarding the value of a property, please contact us for a free consultation.
54 Dothan St Arlington, MA 02474
4 Beds
3.5 Baths
3,072 SqFt
Key Details
Sold Price $1,450,000
Property Type Single Family Home
Sub Type Single Family Residence
Listing Status Sold
Purchase Type For Sale
Square Footage 3,072 sqft
Price per Sqft $472
Subdivision Mcclennan Park
MLS Listing ID 72978042
Sold Date 06/16/22
Style Colonial
Bedrooms 4
Full Baths 3
Half Baths 1
Year Built 2015
Annual Tax Amount $12,415
Tax Year 2022
Lot Size 6,969 Sqft
Acres 0.16
Property Description
Newer Construction - 7 years young - Country setting abutting 23 Acres of conservation and McClennan Park with tons of privacy. Minutes to Arlington Center, Winchester, Lexington and Burlington. Open Floor Plan! Living room with fireplace, dining room and white cabinet kitchen with Island and granite counters. Stove plumbed for gas or electric. 4BD's and 3.5 BA's. Master Suite with vaulted ceiling, walk in closet and master bath. 2 more large bedrooms, bath and laundry round out the 2nd floor. Bedroom, bath and family room make the 3rd floor multi purpose, ideal for Nanny or In-Law Suite! Many extras including Farmer's Porch, 2 Car Garage, Stone Patio, fenced in yard and even a Generac Back-up Generator . Close proximity to Whipple Hill Conservation area and bus service to Alewife - easy access to major routes.
Location
State MA
County Middlesex
Zoning R1
Direction GPS 54 Dothan at the intersection of Thesda and Dothan
Rooms
Family Room Flooring - Hardwood
Basement Crawl Space, Bulkhead, Sump Pump, Concrete
Primary Bedroom Level Second
Dining Room Flooring - Hardwood
Kitchen Flooring - Hardwood, Countertops - Stone/Granite/Solid, Countertops - Upgraded, Kitchen Island
Interior
Interior Features Bathroom
Heating Forced Air, Propane
Cooling Central Air
Flooring Hardwood, Flooring - Stone/Ceramic Tile
Fireplaces Number 1
Fireplaces Type Living Room
Appliance Range, Disposal, ENERGY STAR Qualified Refrigerator, ENERGY STAR Qualified Dryer, ENERGY STAR Qualified Dishwasher, ENERGY STAR Qualified Washer, Propane Water Heater, Utility Connections for Gas Range, Utility Connections for Electric Range, Utility Connections for Gas Oven, Utility Connections for Electric Oven
Laundry Second Floor
Exterior
Garage Spaces 2.0
Fence Fenced
Utilities Available for Gas Range, for Electric Range, for Gas Oven, for Electric Oven
Roof Type Shingle
Total Parking Spaces 4
Garage Yes
Building
Foundation Concrete Perimeter
Sewer Public Sewer
Water Public
Schools
Elementary Schools Pierce
Middle Schools Ottoson
High Schools Arlington
Read Less
Want to know what your home might be worth? Contact us for a FREE valuation!

Our team is ready to help you sell your home for the highest possible price ASAP
Bought with Currier, Lane & Young • Compass






