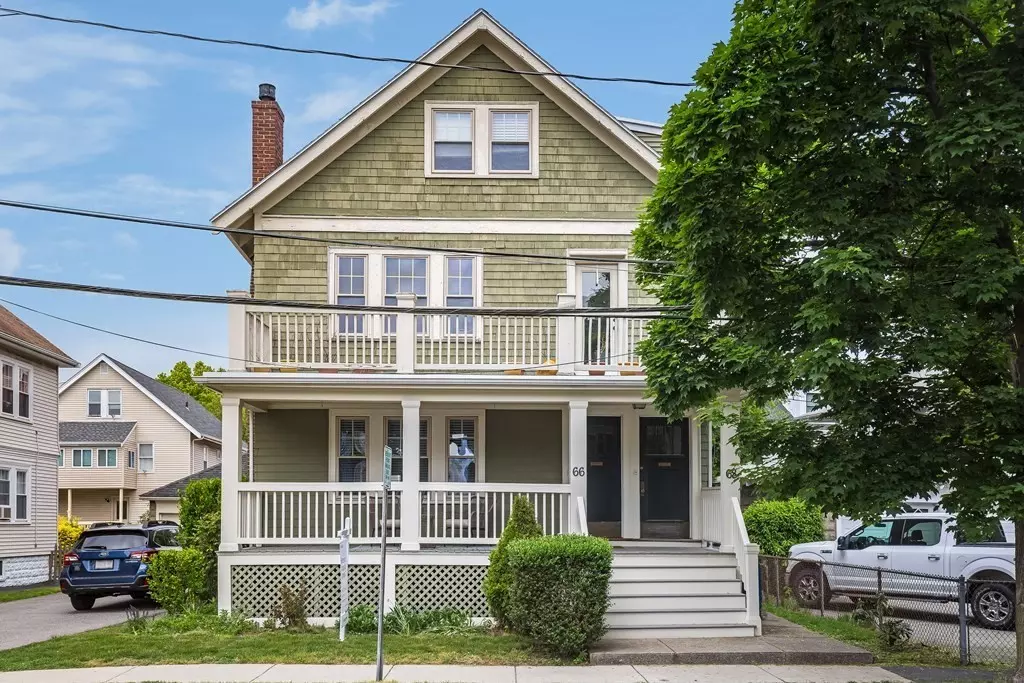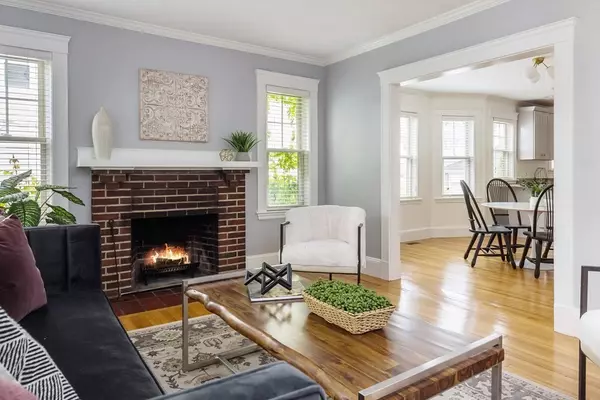$736,000
$650,000
13.2%For more information regarding the value of a property, please contact us for a free consultation.
66 Foster St #66 Arlington, MA 02474
2 Beds
1 Bath
1,003 SqFt
Key Details
Sold Price $736,000
Property Type Condo
Sub Type Condominium
Listing Status Sold
Purchase Type For Sale
Square Footage 1,003 sqft
Price per Sqft $733
MLS Listing ID 72988985
Sold Date 06/21/22
Bedrooms 2
Full Baths 1
HOA Fees $122/mo
HOA Y/N true
Year Built 1922
Annual Tax Amount $5,878
Tax Year 2022
Property Description
Gorgeous East Arlington condo with garage parking, central air, and three outdoor spaces. Just outside of Arlington Center, on a quiet one-way street, sits a beautiful first-floor condo that perfectly balances modern design with charming period detailing including gleaming hardwood floors, original trim, crown molding, contemporary lighting, and a wood-burning fireplace. Enter through the private entrance into an expansive sun-filled open-concept living, dining, and kitchen area that is perfect for entertaining. The updated kitchen boasts stylish gray shaker cabinetry, granite counters, Bosch appliances, and direct access to the back yard. The spacious primary bedroom boasts two closets and space for a desk. The full bath has a modern vanity, a tile-surround shower, and a jetted tub. The second bedroom is bright and spacious. Laundry and plenty of storage in the basement. Close to Arlington Center, public transportation, the Minuteman Bike path, Spy Pond, and the Breadboard Bakery.
Location
State MA
County Middlesex
Zoning R2
Direction Broadway to Foster Street
Rooms
Primary Bedroom Level First
Interior
Heating Forced Air, Natural Gas
Cooling Central Air
Flooring Tile, Hardwood
Fireplaces Number 1
Appliance Range, Dishwasher, Microwave, Refrigerator, Washer, Dryer, Gas Water Heater, Tank Water Heater, Utility Connections for Gas Range, Utility Connections for Electric Dryer
Laundry In Basement, In Building, Washer Hookup
Exterior
Garage Spaces 1.0
Community Features Public Transportation, Shopping, Tennis Court(s), Park, Walk/Jog Trails, Golf, Medical Facility, Laundromat, Bike Path, Conservation Area, Highway Access, House of Worship, Private School, Public School, T-Station, Other
Utilities Available for Gas Range, for Electric Dryer, Washer Hookup
Roof Type Shingle, Rubber
Total Parking Spaces 2
Garage Yes
Building
Story 1
Sewer Public Sewer
Water Public
Others
Pets Allowed Yes
Senior Community false
Acceptable Financing Seller W/Participate
Listing Terms Seller W/Participate
Read Less
Want to know what your home might be worth? Contact us for a FREE valuation!

Our team is ready to help you sell your home for the highest possible price ASAP
Bought with Steve McKenna & The Home Advantage Team • Gibson Sotheby's International Realty






