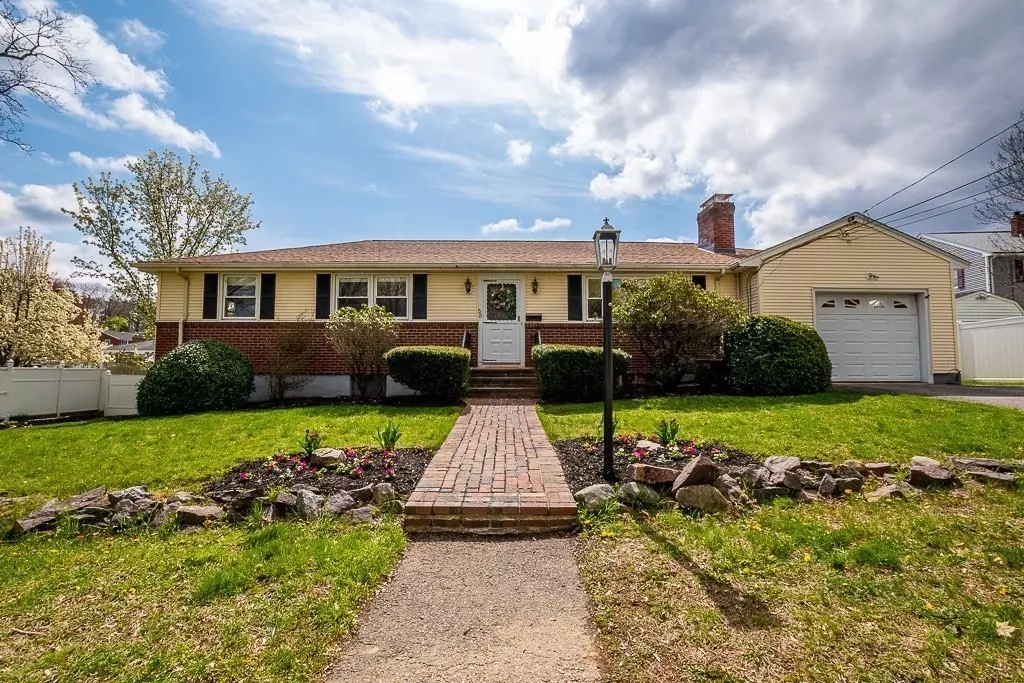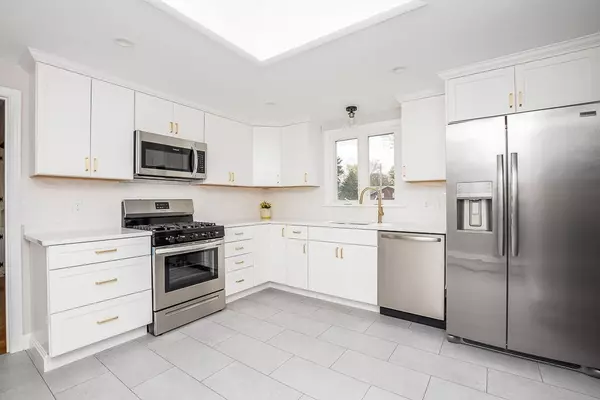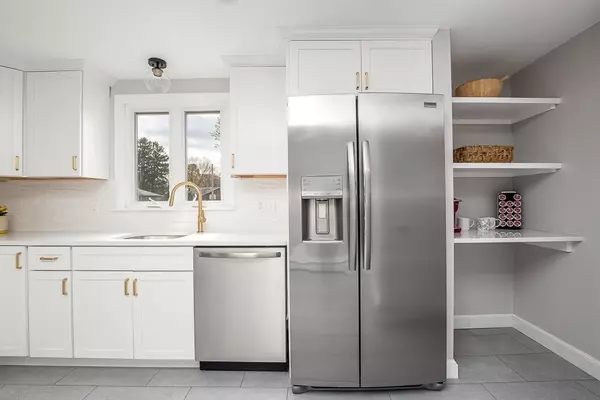$775,000
$749,900
3.3%For more information regarding the value of a property, please contact us for a free consultation.
55 Creston Ave Dedham, MA 02026
3 Beds
2 Baths
2,744 SqFt
Key Details
Sold Price $775,000
Property Type Single Family Home
Sub Type Single Family Residence
Listing Status Sold
Purchase Type For Sale
Square Footage 2,744 sqft
Price per Sqft $282
Subdivision Greenlodge
MLS Listing ID 72972850
Sold Date 06/21/22
Style Ranch
Bedrooms 3
Full Baths 2
Year Built 1958
Annual Tax Amount $7,213
Tax Year 2022
Lot Size 0.400 Acres
Acres 0.4
Property Description
Do you hear that? It's this house calling your name! Easy one floor living and all freshly renovated. Brand spanking new eat-in kitchen with white cabinets, quartz counters, stainless appliances. Front entry hall with double closet. Large living room with fireplace and bay window. Dining room with bay window overlooking the expansive yard. Three bedrooms on main level, all with generous closets, including a king-sized master. Fantastic lower level with plenty of natural light and separate entrance to the patio and backyard. Family room. Full bath. Plus 4th bedroom/office. Laundry area/crafting area with sink, counter space, and refrigerator. Plenty of storage. Screened porch. One car attached garage. Central air. Young roof. Insulated windows. Oversized lot perfect for expanding the house up or out, putting in a pool, or even to build a 3 car garage with a second driveway off Alpena Road. She-shed? Basketball court? Chicken coops? So many possibilities with a yard this large!
Location
State MA
County Norfolk
Zoning B
Direction Sidney or Vincent to Creston
Rooms
Family Room Flooring - Wall to Wall Carpet
Basement Full, Finished, Walk-Out Access
Primary Bedroom Level First
Dining Room Flooring - Hardwood, Window(s) - Bay/Bow/Box
Kitchen Skylight, Dining Area, Countertops - Stone/Granite/Solid, Recessed Lighting, Stainless Steel Appliances
Interior
Interior Features Office
Heating Baseboard, Natural Gas
Cooling Central Air
Flooring Wood, Carpet, Laminate, Flooring - Wall to Wall Carpet
Fireplaces Number 1
Fireplaces Type Living Room
Appliance Range, Dishwasher, Disposal, Microwave, Refrigerator, Washer, Dryer, Gas Water Heater, Utility Connections for Gas Range, Utility Connections for Gas Dryer
Laundry In Basement
Exterior
Garage Spaces 1.0
Fence Fenced
Community Features Public Transportation, Shopping, Pool, Tennis Court(s), Park, Walk/Jog Trails, Golf, Conservation Area, Highway Access, House of Worship, Private School, Public School, T-Station
Utilities Available for Gas Range, for Gas Dryer
Roof Type Shingle
Total Parking Spaces 1
Garage Yes
Building
Lot Description Easements
Foundation Concrete Perimeter
Sewer Public Sewer
Water Public
Architectural Style Ranch
Schools
Elementary Schools Greenlodge
Read Less
Want to know what your home might be worth? Contact us for a FREE valuation!

Our team is ready to help you sell your home for the highest possible price ASAP
Bought with Chris Kostopoulos Group • Keller Williams Realty





