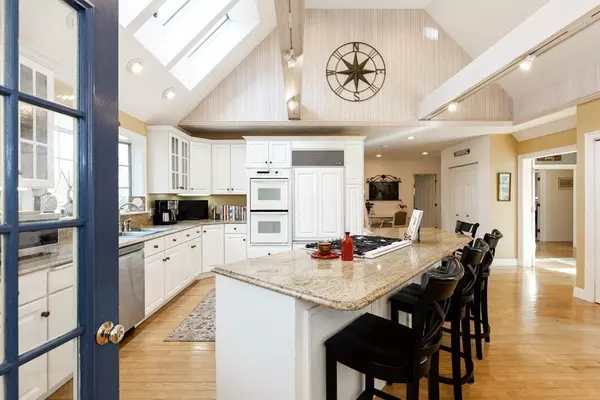$1,502,700
$1,350,000
11.3%For more information regarding the value of a property, please contact us for a free consultation.
33 Village Green Dennis, MA 02638
4 Beds
2.5 Baths
3,633 SqFt
Key Details
Sold Price $1,502,700
Property Type Single Family Home
Sub Type Single Family Residence
Listing Status Sold
Purchase Type For Sale
Square Footage 3,633 sqft
Price per Sqft $413
MLS Listing ID 72955435
Sold Date 06/22/22
Style Contemporary
Bedrooms 4
Full Baths 2
Half Baths 1
HOA Y/N true
Year Built 1993
Annual Tax Amount $5,523
Tax Year 2022
Lot Size 0.320 Acres
Acres 0.32
Property Description
Beautiful Contemporary Cape just minutes to Dennis beaches, Cape Play House, restaurants & Dennis Highlands Golf Course. This eloquently designed home has a open floor plan with a light filled Gourmet kitchen with ascending ceilings, island, high end appliances. The kitchen area allows for easy access to the back deck which is overlooking the private manicured yard & mature plantings. The open first-floor flows from dining room, fireplaced living room, den, oversized gorgeous powder room & first floor laundry room. Also on the first floor is the main bedroom suite: it boasts a custom fitted walk-in closet and a luxury private bath. The second floor presents another large family room space with 3 bedrooms and complemented by another full bath. A second staircase from the kitchen directs you to a huge space which affords unlimited usage options. This elegant residence has been immaculately maintained & has all the updates you desire including, gas heat, A/C, Central Vac, irrigation.
Location
State MA
County Barnstable
Zoning 101
Direction 6A to Signal Hill Drive right onto Howes Path right onto Ox Bow left onto Village Green
Rooms
Basement Full, Interior Entry, Bulkhead, Unfinished
Primary Bedroom Level First
Interior
Interior Features Central Vacuum
Heating Forced Air, Natural Gas
Cooling Central Air
Flooring Tile, Carpet, Hardwood
Fireplaces Number 2
Appliance Range, Dishwasher, Refrigerator, Washer, Dryer, Vacuum System, Electric Water Heater
Laundry First Floor
Exterior
Exterior Feature Professional Landscaping, Sprinkler System, Outdoor Shower
Garage Spaces 2.0
Waterfront Description Beach Front, Bay, 1 to 2 Mile To Beach, Beach Ownership(Public)
Roof Type Wood
Total Parking Spaces 6
Garage Yes
Building
Lot Description Other
Foundation Concrete Perimeter
Sewer Private Sewer
Water Public
Architectural Style Contemporary
Others
Senior Community false
Read Less
Want to know what your home might be worth? Contact us for a FREE valuation!

Our team is ready to help you sell your home for the highest possible price ASAP
Bought with Tracey Oringer • Kinlin Grover Compass





