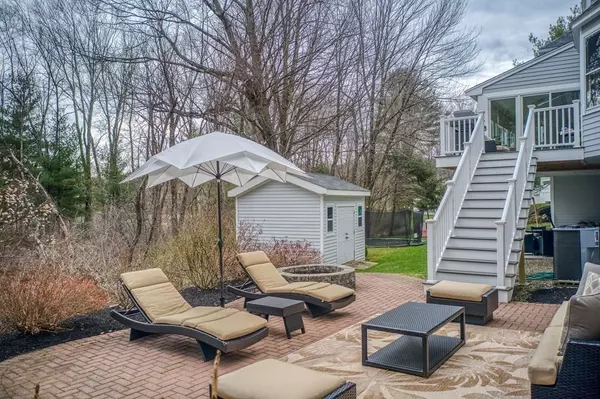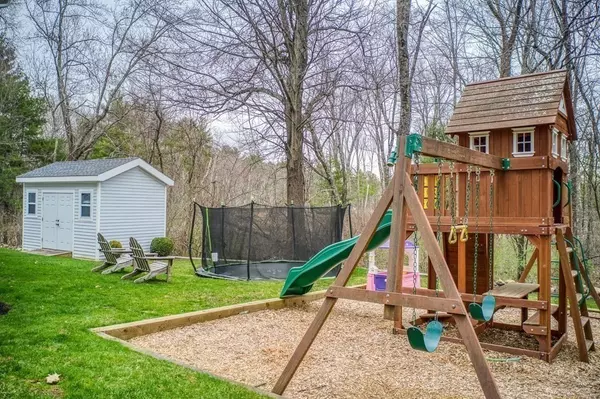$1,475,000
$1,320,123
11.7%For more information regarding the value of a property, please contact us for a free consultation.
41 Hidden Court North Andover, MA 01845
5 Beds
3 Baths
4,740 SqFt
Key Details
Sold Price $1,475,000
Property Type Single Family Home
Sub Type Single Family Residence
Listing Status Sold
Purchase Type For Sale
Square Footage 4,740 sqft
Price per Sqft $311
Subdivision Newcastle Estates
MLS Listing ID 72969799
Sold Date 06/22/22
Style Colonial
Bedrooms 5
Full Baths 2
Half Baths 2
HOA Y/N false
Year Built 1993
Annual Tax Amount $12,309
Tax Year 2022
Lot Size 2.440 Acres
Acres 2.44
Property Description
Elegant custom built Colonial in Newcastle Estates. Classic floorplan provides the best of both worlds as it is as impressive as it is "livable" for every day life. White Kitchen w/ new quartz counters is the heart of the home & leads to attached Family Rm w/ wood-burning fireplace as well as a Sunroom which overlooks private backyard. Front to back Living/Dining Rm is stunning & is the perfect setting for gatherings with family & friends. Home Office has built-ins & bay window - a fabulous place to work from home. 2nd floor has hardwood floors throughout. You will fall in love with the Master bedroom suite which features updated Master bath (of your dreams) w/ double vanity w/vessel sinks, soaking tub, tile shower stall & even towel warmers... not to mention the fabulous walk-in closet AND sitting area for private relaxation. Finished walk-out LL has a Playroom & Home Gym OR 5th Bedroom & 1/2 bath (which could be expanded to a full bath). Private yard with patio will steal your heart.
Location
State MA
County Essex
Zoning R1
Direction Salem St. to Blue Ridge Rd. to Hidden Court.
Rooms
Family Room Closet/Cabinets - Custom Built, Flooring - Hardwood, Window(s) - Bay/Bow/Box, Recessed Lighting
Basement Full, Finished, Walk-Out Access, Interior Entry, Sump Pump, Concrete
Primary Bedroom Level Second
Dining Room Flooring - Hardwood, Crown Molding
Kitchen Flooring - Hardwood, Dining Area, Countertops - Stone/Granite/Solid, Recessed Lighting, Crown Molding
Interior
Interior Features Closet/Cabinets - Custom Built, Ceiling Fan(s), Slider, Bathroom - Half, Pedestal Sink, Recessed Lighting, Closet, Office, Sun Room, Bathroom, Play Room, Exercise Room, Central Vacuum
Heating Forced Air, Natural Gas
Cooling Central Air, Dual
Flooring Tile, Laminate, Hardwood, Flooring - Hardwood, Flooring - Stone/Ceramic Tile, Flooring - Laminate
Fireplaces Number 2
Fireplaces Type Family Room, Living Room
Appliance Oven, Dishwasher, Disposal, Trash Compactor, Microwave, Countertop Range, Refrigerator, Washer, Dryer, Range Hood, Gas Water Heater, Tank Water Heater, Utility Connections for Gas Range, Utility Connections for Electric Oven
Laundry Flooring - Stone/Ceramic Tile, Washer Hookup, Second Floor
Exterior
Exterior Feature Rain Gutters, Storage, Sprinkler System
Garage Spaces 2.0
Community Features Shopping, Park, Walk/Jog Trails, Golf, Conservation Area, Highway Access, House of Worship, Private School, Public School
Utilities Available for Gas Range, for Electric Oven, Washer Hookup
Waterfront Description Beach Front, Lake/Pond, 1 to 2 Mile To Beach
Roof Type Shingle
Total Parking Spaces 6
Garage Yes
Building
Lot Description Cul-De-Sac
Foundation Concrete Perimeter
Sewer Public Sewer
Water Public
Architectural Style Colonial
Schools
Elementary Schools Franklin
Middle Schools Nams
High Schools Nahs
Others
Senior Community false
Read Less
Want to know what your home might be worth? Contact us for a FREE valuation!

Our team is ready to help you sell your home for the highest possible price ASAP
Bought with Deborah Fogarty • Coldwell Banker Realty - Lexington





