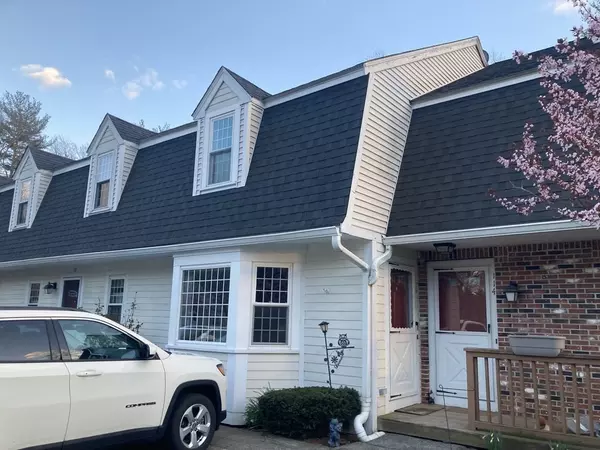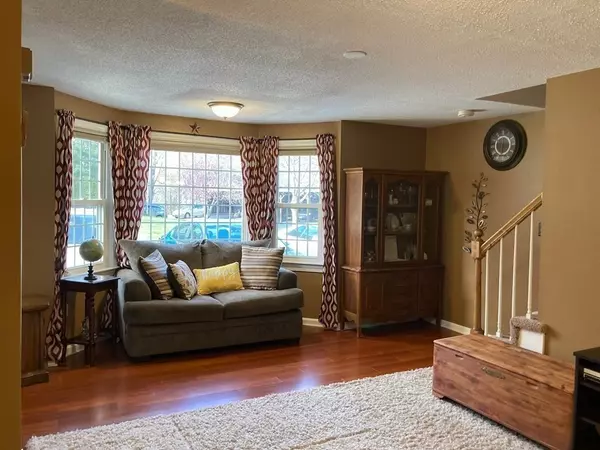$266,750
$249,999
6.7%For more information regarding the value of a property, please contact us for a free consultation.
116 Eagle Dr #116 Douglas, MA 01516
2 Beds
1.5 Baths
1,417 SqFt
Key Details
Sold Price $266,750
Property Type Condo
Sub Type Condominium
Listing Status Sold
Purchase Type For Sale
Square Footage 1,417 sqft
Price per Sqft $188
MLS Listing ID 72973763
Sold Date 06/24/22
Bedrooms 2
Full Baths 1
Half Baths 1
HOA Fees $308/mo
HOA Y/N true
Year Built 1991
Annual Tax Amount $2,988
Tax Year 2022
Property Description
Well maintained and remodeled unit painted with decorative colors in desirable Eagle View Condominiums. Three floor living. Gas heat. Open format on the first floor. Sunny and bright oversized Picture Windows in the front of the house. Stainless Steel appliances in the kitchen. Eat in kitchen and also a dining room. Large bedrooms. Master bedroom has double closets. Updated bathrooms. One with a double granite sink countertop. Partially finished bonus room in the basement makes for a lovely office area, gym, or family room. Two walk out sliders; one in the basement and one off of the eat in kitchen. Ample closet, cabinet, and storage space. Second floor washer and dryer. Pull down attic. Composite deck. Wooded back yard views of conservation land. Unit is located close to several area trails and downtown Douglas. Nearby access to Route 16 and Route 146. Move in ready with several updates and upgrades. Home Awaits.
Location
State MA
County Worcester
Area East Douglas
Zoning VR
Direction Route 16 to Franklin Street to Eagle Drive. First complex on the left. Front door faces sideways.
Rooms
Family Room Flooring - Wall to Wall Carpet, Chair Rail, Lighting - Overhead
Primary Bedroom Level Second
Dining Room Flooring - Laminate, Chair Rail, Open Floorplan, Remodeled, Lighting - Overhead
Kitchen Ceiling Fan(s), Closet, Flooring - Laminate, Dining Area, Pantry, Open Floorplan, Remodeled, Slider, Stainless Steel Appliances
Interior
Heating Natural Gas, Propane
Cooling None
Flooring Vinyl, Carpet, Laminate
Appliance Dishwasher, Disposal, Refrigerator, Washer, Dryer, Range Hood, Propane Water Heater, Tank Water Heater, Utility Connections for Electric Range, Utility Connections for Electric Oven, Utility Connections for Electric Dryer
Laundry Bathroom - Full, Flooring - Laminate, Electric Dryer Hookup, Second Floor, In Unit, Washer Hookup
Exterior
Exterior Feature Professional Landscaping
Community Features Shopping, Tennis Court(s), Park, Walk/Jog Trails, Stable(s), Medical Facility, Laundromat, Bike Path, Conservation Area, Highway Access, House of Worship, Private School, Public School
Utilities Available for Electric Range, for Electric Oven, for Electric Dryer, Washer Hookup
Waterfront Description Beach Front, Lake/Pond
Roof Type Shingle
Total Parking Spaces 2
Garage No
Building
Story 3
Sewer Public Sewer
Water Public
Others
Pets Allowed Yes w/ Restrictions
Senior Community false
Read Less
Want to know what your home might be worth? Contact us for a FREE valuation!

Our team is ready to help you sell your home for the highest possible price ASAP
Bought with Christina Gauvin • Byrnes Real Estate Group LLC





