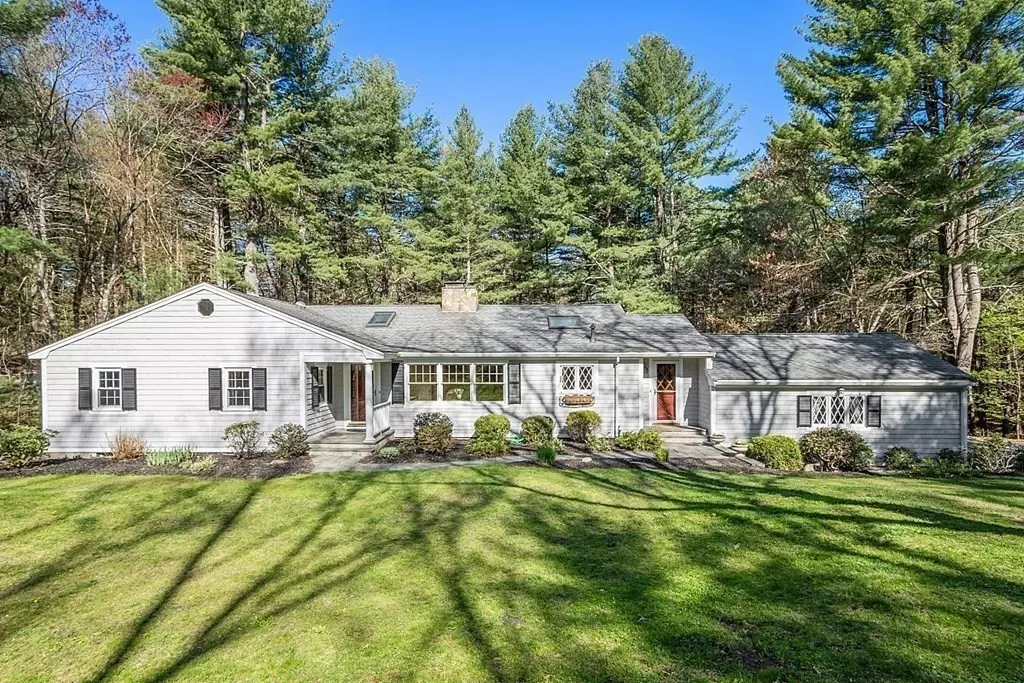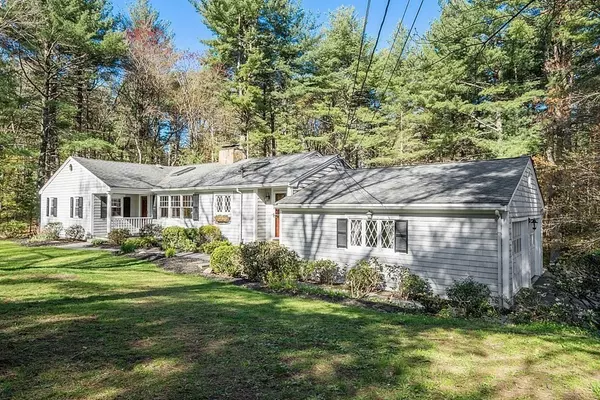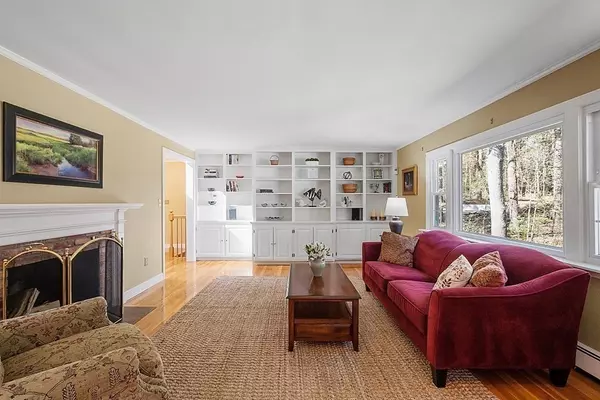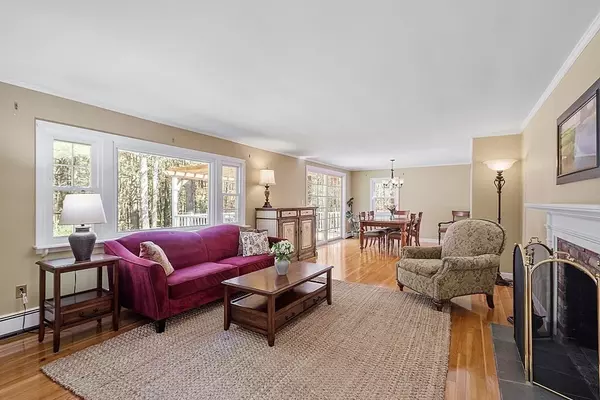$1,415,750
$1,349,000
4.9%For more information regarding the value of a property, please contact us for a free consultation.
312 Deacon Haynes Concord, MA 01742
5 Beds
3.5 Baths
2,756 SqFt
Key Details
Sold Price $1,415,750
Property Type Single Family Home
Sub Type Single Family Residence
Listing Status Sold
Purchase Type For Sale
Square Footage 2,756 sqft
Price per Sqft $513
Subdivision Middlesex County
MLS Listing ID 72980111
Sold Date 06/24/22
Style Ranch, Shingle
Bedrooms 5
Full Baths 3
Half Baths 1
HOA Y/N false
Year Built 1966
Annual Tax Amount $13,541
Tax Year 2022
Lot Size 2.030 Acres
Acres 2.03
Property Description
Highly desirable neighborhood, with one floor family living. 5 bedroom , 3.5 bath home on 2.0 acre lot. First floor offers, light filled kitchen with eat- in area and skylight. Stainless steel appliances, granite counter tops and wood burning fireplace. Living room with built-ins and wood burning fireplace , dining room opens to a sunny deck with custom pergola, completing the main level. 3 bedrooms and 2.5 baths. An open staircase leads to the lower level family room with wood burning fireplace , 2 bedrooms, laundry and bath all with walk out to expansive private yard with fruit trees, and terraced gardens in rear. Walk to Sandborn & Peabody schools, The Bruce Freeman bike trail ,conservation trails, White Pond and playing fields. The wildlife is incredible to view, many a Great Blue Heron has been spotted, due to the neighboring ponds. This home is in move -in condition, in a great location not to be missed. MBTA from West Concord to Boston, easy access to Rt. 2.& 117.
Location
State MA
County Middlesex
Area West Concord
Zoning RES
Direction Route 2 to Old Marlboro to Deacon Haynes
Rooms
Family Room Flooring - Wall to Wall Carpet, Exterior Access
Basement Full, Partially Finished, Walk-Out Access, Unfinished
Primary Bedroom Level First
Dining Room Flooring - Hardwood, Deck - Exterior, Exterior Access, Lighting - Pendant
Kitchen Skylight, Flooring - Hardwood, Dining Area, Countertops - Stone/Granite/Solid, Countertops - Upgraded, Cabinets - Upgraded, Open Floorplan, Recessed Lighting
Interior
Interior Features Vaulted Ceiling(s), Bathroom - Half, Closet, Entrance Foyer, Bathroom, Mud Room, High Speed Internet
Heating Baseboard, Oil
Cooling Wall Unit(s)
Flooring Wood, Tile, Carpet, Hardwood, Flooring - Hardwood
Fireplaces Number 3
Fireplaces Type Family Room, Kitchen, Living Room
Appliance Oven, Dishwasher, Disposal, Microwave, Countertop Range, Refrigerator, Freezer, Washer, Dryer, Oil Water Heater, Tank Water Heater, Utility Connections for Electric Range, Utility Connections for Electric Oven, Utility Connections for Electric Dryer
Laundry Flooring - Stone/Ceramic Tile, Electric Dryer Hookup, Exterior Access, Washer Hookup, In Basement
Exterior
Exterior Feature Storage, Professional Landscaping, Fruit Trees, Garden
Garage Spaces 2.0
Community Features Public Transportation, Shopping, Pool, Tennis Court(s), Park, Walk/Jog Trails, Stable(s), Medical Facility, Laundromat, Bike Path, Conservation Area, Highway Access, House of Worship, Private School, Public School, T-Station
Utilities Available for Electric Range, for Electric Oven, for Electric Dryer, Washer Hookup
Roof Type Shingle
Total Parking Spaces 4
Garage Yes
Building
Lot Description Wooded, Gentle Sloping
Foundation Concrete Perimeter
Sewer Private Sewer
Water Public
Architectural Style Ranch, Shingle
Schools
Elementary Schools Willard
Middle Schools Sandbornpeabody
High Schools Cchs
Others
Senior Community false
Acceptable Financing Contract, Lender Approval Required
Listing Terms Contract, Lender Approval Required
Read Less
Want to know what your home might be worth? Contact us for a FREE valuation!

Our team is ready to help you sell your home for the highest possible price ASAP
Bought with The Zur Attias Team • The Attias Group, LLC





