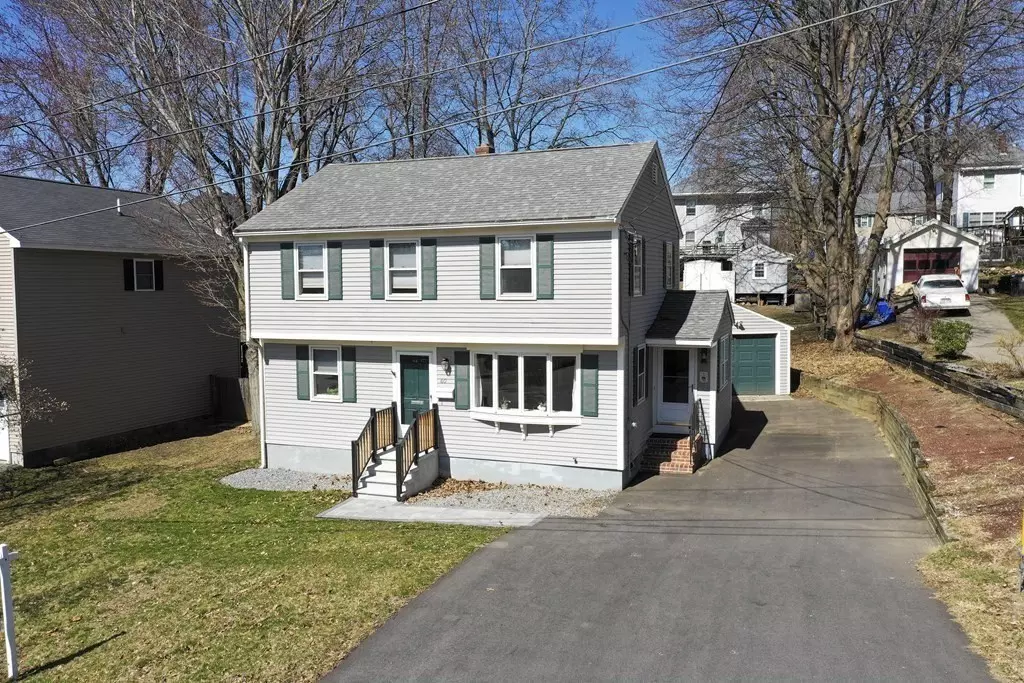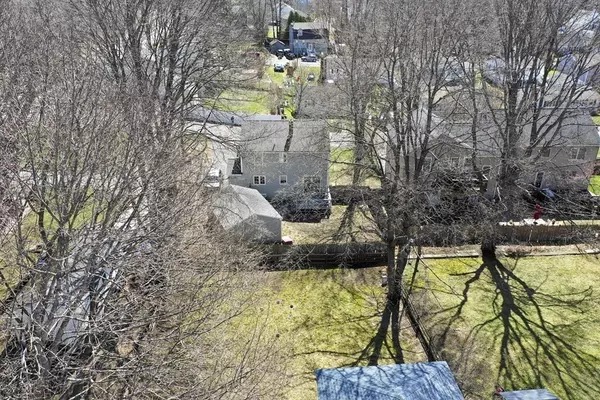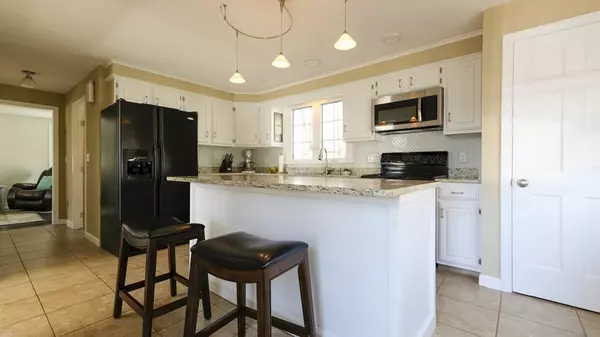$475,000
$479,000
0.8%For more information regarding the value of a property, please contact us for a free consultation.
60 Hazen Ave Haverhill, MA 01830
3 Beds
1.5 Baths
1,701 SqFt
Key Details
Sold Price $475,000
Property Type Single Family Home
Sub Type Single Family Residence
Listing Status Sold
Purchase Type For Sale
Square Footage 1,701 sqft
Price per Sqft $279
Subdivision Riverside
MLS Listing ID 72962941
Sold Date 06/24/22
Style Colonial, Garrison
Bedrooms 3
Full Baths 1
Half Baths 1
HOA Y/N false
Year Built 1960
Annual Tax Amount $4,017
Tax Year 2021
Lot Size 5,662 Sqft
Acres 0.13
Property Description
Make an appointment to see this beautiful well maintained Riverside colonial with nothing to do but move in. This home features 3 bedrooms, 1.5 baths, hardwood floors in dining room and living room and bedrooms. The large living room has built-in cabinets, sliders to deck and fenced yard. The kitchen is spacious with lots of cabinet space and a large granite center island. There is also a sun filled dining room Central air conditioning and central vacuum system.. A one car oversize garage and plenty of off street parking. Its just a short walk or bike ride down to riverside park or the stadium for many ongoing events. Also equal distance to downtown. There is easy access to Routes 495, 95 as well as the T-Station , bus routes and walking distance to many schools.
Location
State MA
County Essex
Zoning res
Direction Hazen Avenue is off of Boardman Street, across from Nettle Middle School.
Rooms
Basement Full, Partially Finished, Bulkhead, Concrete
Primary Bedroom Level Second
Dining Room Flooring - Hardwood, Window(s) - Bay/Bow/Box, Open Floorplan
Kitchen Flooring - Stone/Ceramic Tile, Countertops - Stone/Granite/Solid, Kitchen Island, Cabinets - Upgraded, Cable Hookup
Interior
Interior Features Bonus Room, Central Vacuum, Laundry Chute, Internet Available - Unknown
Heating Baseboard, Natural Gas, Ductless
Cooling Central Air, Ductless
Flooring Tile, Hardwood, Flooring - Wall to Wall Carpet
Appliance Range, Dishwasher, Disposal, Microwave, Refrigerator, Vacuum System, Gas Water Heater, Plumbed For Ice Maker, Utility Connections for Electric Oven, Utility Connections for Electric Dryer
Laundry In Basement, Washer Hookup
Exterior
Garage Spaces 1.0
Fence Fenced/Enclosed, Fenced
Community Features Public Transportation, Shopping, Tennis Court(s), Park, Walk/Jog Trails, Stable(s), Golf, Medical Facility, Laundromat, Bike Path, Conservation Area, Highway Access, House of Worship, Marina, Private School, Public School, T-Station
Utilities Available for Electric Oven, for Electric Dryer, Washer Hookup, Icemaker Connection
Roof Type Shingle
Total Parking Spaces 4
Garage Yes
Building
Lot Description Cleared, Level
Foundation Concrete Perimeter, Block
Sewer Public Sewer
Water Public
Schools
Elementary Schools Golden Hill
Middle Schools Nettle
High Schools Whittier Vo Tec
Others
Senior Community false
Read Less
Want to know what your home might be worth? Contact us for a FREE valuation!

Our team is ready to help you sell your home for the highest possible price ASAP
Bought with Jean Monahan • Berkshire Hathaway HomeServices Verani Realty






