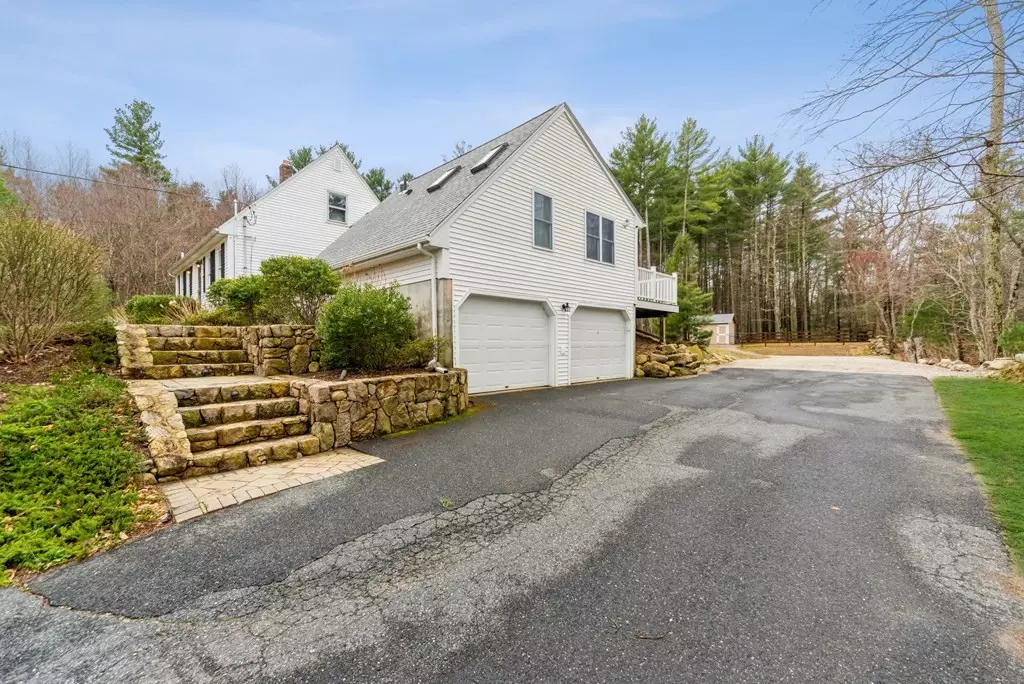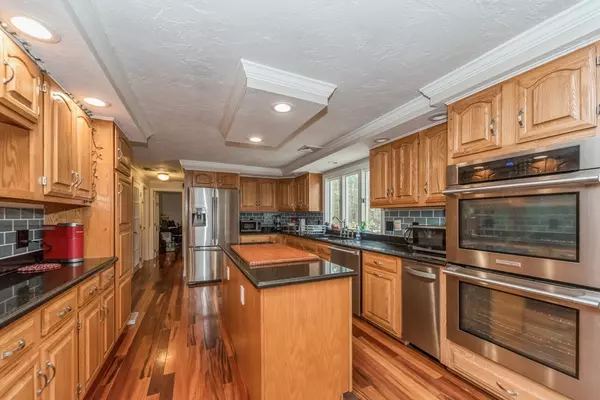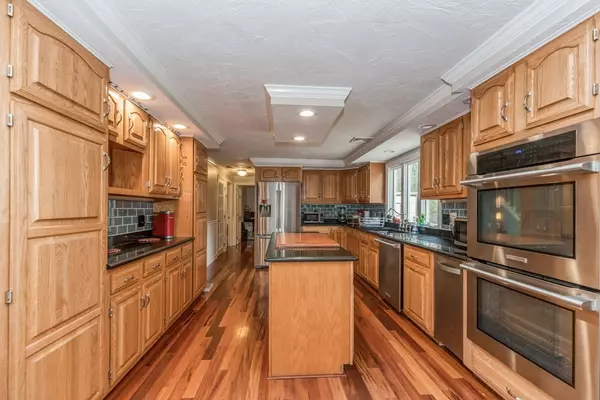$580,000
$497,900
16.5%For more information regarding the value of a property, please contact us for a free consultation.
78 Mumford St Douglas, MA 01516
3 Beds
2 Baths
1,872 SqFt
Key Details
Sold Price $580,000
Property Type Single Family Home
Sub Type Single Family Residence
Listing Status Sold
Purchase Type For Sale
Square Footage 1,872 sqft
Price per Sqft $309
MLS Listing ID 72966571
Sold Date 06/24/22
Style Cape
Bedrooms 3
Full Baths 2
HOA Y/N false
Year Built 1980
Annual Tax Amount $5,842
Tax Year 2022
Lot Size 2.580 Acres
Acres 2.58
Property Description
Don't miss out on this Cape-style, single-family home featuring THREE bedrooms and TWO FULL bathrooms, including a spacious master bath and walk-in closet! The large kitchen incorporates loads of cabinet space and high-end appliances, as well as a skylight and plenty of natural light! Located on 2.5 acres of land, the property includes an outdoor deck area AND a ready-to-use horse barn for animal lovers! Additionally, the home contains a TWO CAR GARAGE that is also able to fit a workbench! The paved driveway can also accommodate additional vehicles for guests! A partially finished basement AND walk-up attic are perfect for extra storage! Don't miss out on this AMAZING and COZY home!
Location
State MA
County Worcester
Zoning RA
Direction Please use GPS
Rooms
Family Room Flooring - Laminate
Basement Full, Partially Finished, Walk-Out Access, Garage Access, Radon Remediation System, Concrete
Primary Bedroom Level First
Dining Room Skylight, Cathedral Ceiling(s), Flooring - Hardwood, Balcony / Deck, French Doors
Kitchen Flooring - Wood, Countertops - Stone/Granite/Solid
Interior
Heating Baseboard, Oil
Cooling Central Air, Ductless
Flooring Wood, Tile, Hardwood
Appliance Oven, Dishwasher, Disposal, Trash Compactor, Microwave, Countertop Range, Refrigerator, Oil Water Heater, Tank Water Heater, Utility Connections for Electric Range, Utility Connections for Electric Oven, Utility Connections for Electric Dryer
Laundry In Basement, Washer Hookup
Exterior
Exterior Feature Storage, Horses Permitted, Stone Wall
Garage Spaces 2.0
Utilities Available for Electric Range, for Electric Oven, for Electric Dryer, Washer Hookup, Generator Connection
Roof Type Shingle
Total Parking Spaces 4
Garage Yes
Building
Lot Description Wooded
Foundation Concrete Perimeter
Sewer Private Sewer
Water Private
Architectural Style Cape
Others
Senior Community false
Read Less
Want to know what your home might be worth? Contact us for a FREE valuation!

Our team is ready to help you sell your home for the highest possible price ASAP
Bought with Kelley Byrnes-Benkart • RE/MAX Real Estate Center





