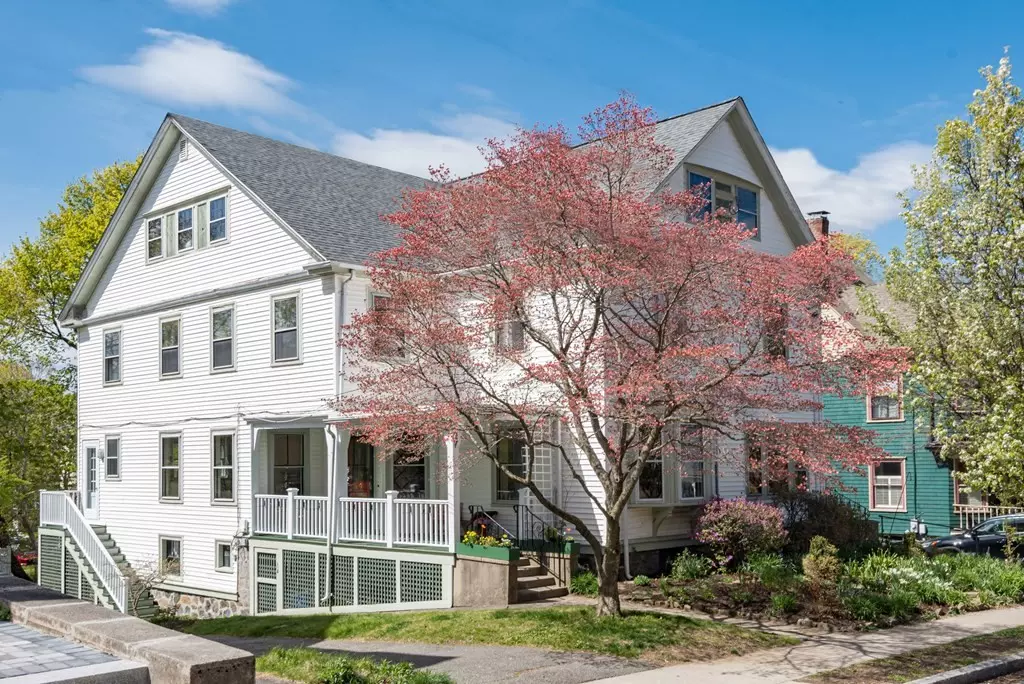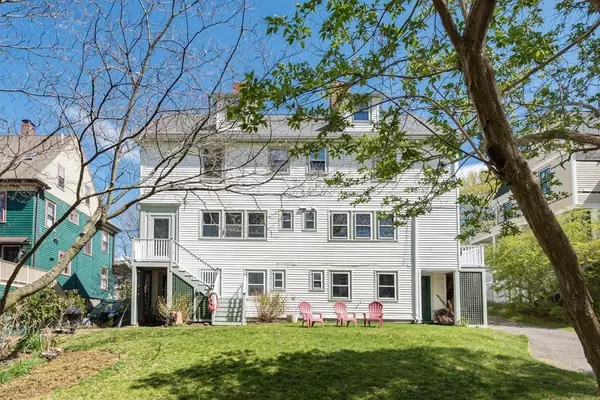$1,150,000
$1,190,000
3.4%For more information regarding the value of a property, please contact us for a free consultation.
27 Bartlett Ave #27 Arlington, MA 02476
4 Beds
1.5 Baths
2,600 SqFt
Key Details
Sold Price $1,150,000
Property Type Condo
Sub Type Condominium
Listing Status Sold
Purchase Type For Sale
Square Footage 2,600 sqft
Price per Sqft $442
MLS Listing ID 72974454
Sold Date 06/24/22
Bedrooms 4
Full Baths 1
Half Baths 1
HOA Fees $200/mo
HOA Y/N true
Year Built 1915
Annual Tax Amount $8,120
Tax Year 2022
Lot Size 9,583 Sqft
Acres 0.22
Property Description
They don’t make them like this anymore! Fabulous 4-level Victorian townhome with all the charm of the original – pocket doors, 9’ ceilings, oversized windows – tastefully updated with a flexible open floor plan, custom cabinetry, and gorgeous hardwood floors. With more space, sunlight and privacy than most singles, this sophisticated property is in a premier location, walkable to public transportation, bikeway, local parks, K-12 schools, and Arlington center. A welcoming front porch leads to the gracious foyer entrance, flanked by a stunning dining room/library and a sunny sitting room w fireplace. 1st floor also features a practical mudroom, ½ bath and huge eat-in kitchen overlooking backyard and detached garage. Upstairs find three spacious bedrooms, a study, loads of closets, and full bath. Keep going to the sun-splashed penthouse level, featuring a 4th bedroom and an additional finished room. Lovely as is but – like the walkout basement – full of potential. Don’t miss this gem!
Location
State MA
County Middlesex
Zoning R2
Direction Mass Ave or Gray St to Bartlett.
Rooms
Primary Bedroom Level Second
Dining Room Flooring - Hardwood, Window(s) - Bay/Bow/Box
Kitchen Dining Area, Exterior Access
Interior
Interior Features Closet, Bathroom - Half, Office, Foyer, Mud Room
Heating Steam, Natural Gas
Cooling None
Flooring Hardwood, Pine, Flooring - Hardwood
Fireplaces Number 1
Fireplaces Type Living Room
Appliance Range, Dishwasher, Refrigerator, Washer, Dryer, Gas Water Heater, Tank Water Heater, Utility Connections for Gas Range, Utility Connections for Electric Dryer
Laundry In Basement, In Unit, Washer Hookup
Exterior
Garage Spaces 1.0
Community Features Public Transportation, Shopping, Park, Walk/Jog Trails, Bike Path, Conservation Area, Highway Access, Public School
Utilities Available for Gas Range, for Electric Dryer, Washer Hookup
Roof Type Shingle
Total Parking Spaces 1
Garage Yes
Building
Story 4
Sewer Public Sewer
Water Public
Schools
Elementary Schools Bishop/Brackett
Middle Schools Gibbs & Ottoson
High Schools Arlington Hs
Others
Pets Allowed Yes
Read Less
Want to know what your home might be worth? Contact us for a FREE valuation!

Our team is ready to help you sell your home for the highest possible price ASAP
Bought with Currier, Lane & Young • Compass




