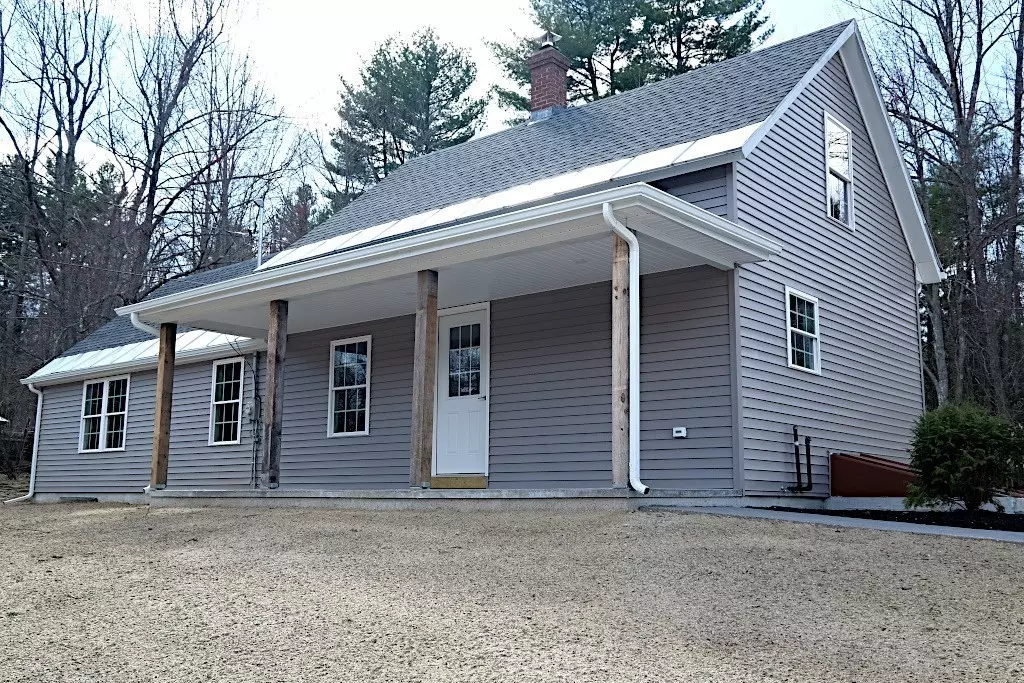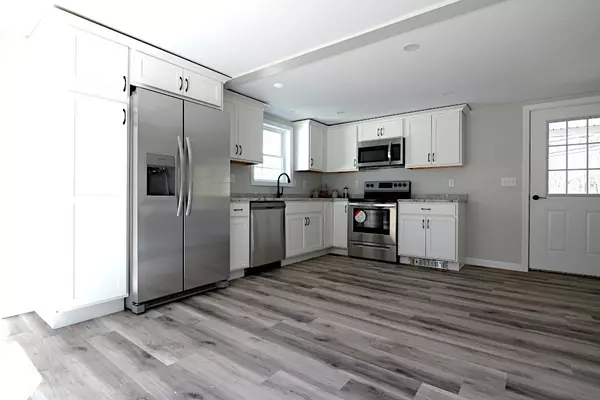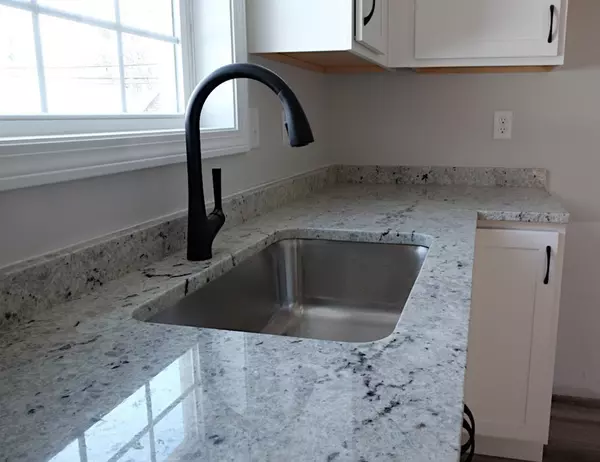$348,000
$350,000
0.6%For more information regarding the value of a property, please contact us for a free consultation.
18 S High St Ashburnham, MA 01430
2 Beds
2 Baths
1,180 SqFt
Key Details
Sold Price $348,000
Property Type Single Family Home
Sub Type Single Family Residence
Listing Status Sold
Purchase Type For Sale
Square Footage 1,180 sqft
Price per Sqft $294
MLS Listing ID 72959133
Sold Date 06/27/22
Style Cape
Bedrooms 2
Full Baths 2
HOA Y/N false
Year Built 1874
Annual Tax Amount $3,629
Tax Year 2022
Lot Size 0.480 Acres
Acres 0.48
Property Description
You will love the complete transformation of this spacious cape! Enjoy lots of natural light in the open concept kitchen, dining and living rooms. Your master suite has a bathroom with tiled walk-in shower and laundry, and is located on the first floor. The kitchen, with SS appliances, has eat-in area with slider opening to a new stamped concrete patio, and back yard with lawn and trees. New vinyl easy-maintenance siding. The second floor provides a full-floor bedroom suite with full bath with tiled shower. This home will save you on energy, with blown-in closed cell foam insulation and new insulated windows and doors. Easy commute to highways and all that this beautiful region has to offer.
Location
State MA
County Worcester
Zoning RA
Direction Route 101 to South High St. Use GPS.
Rooms
Basement Full, Interior Entry, Bulkhead, Concrete
Primary Bedroom Level Main
Dining Room Exterior Access, Open Floorplan
Kitchen Dining Area, Open Floorplan, Recessed Lighting, Slider
Interior
Heating Baseboard, Oil
Cooling None
Flooring Vinyl, Carpet
Appliance Range, Dishwasher, Microwave, Refrigerator, ENERGY STAR Qualified Refrigerator, ENERGY STAR Qualified Dishwasher, Range - ENERGY STAR, Oil Water Heater, Tank Water Heaterless, Plumbed For Ice Maker, Utility Connections for Electric Range, Utility Connections for Electric Dryer
Laundry Bathroom - Full, Flooring - Vinyl, First Floor, Washer Hookup
Exterior
Garage Spaces 1.0
Community Features Shopping, Park, Walk/Jog Trails, Medical Facility, Conservation Area, House of Worship, Private School, Public School
Utilities Available for Electric Range, for Electric Dryer, Washer Hookup, Icemaker Connection
Roof Type Shingle
Total Parking Spaces 3
Garage Yes
Building
Lot Description Gentle Sloping
Foundation Concrete Perimeter, Block
Sewer Public Sewer
Water Public
Schools
Elementary Schools Awrsd
Middle Schools Awrsd
High Schools Awrsd
Others
Senior Community false
Read Less
Want to know what your home might be worth? Contact us for a FREE valuation!

Our team is ready to help you sell your home for the highest possible price ASAP
Bought with Jessica Jalbert • Prospective Realty INC






