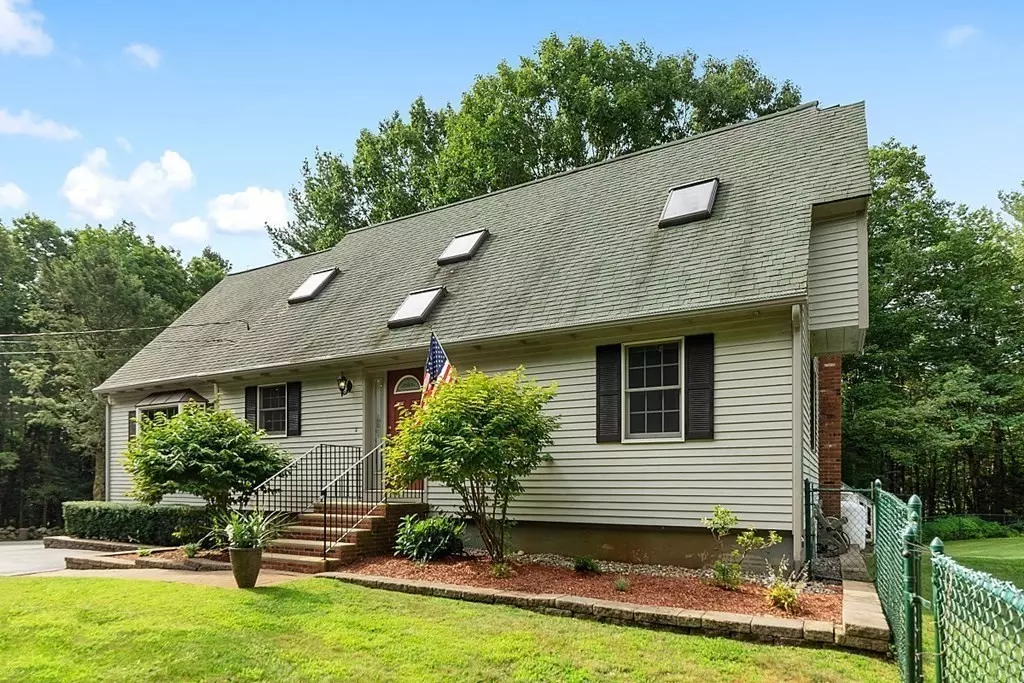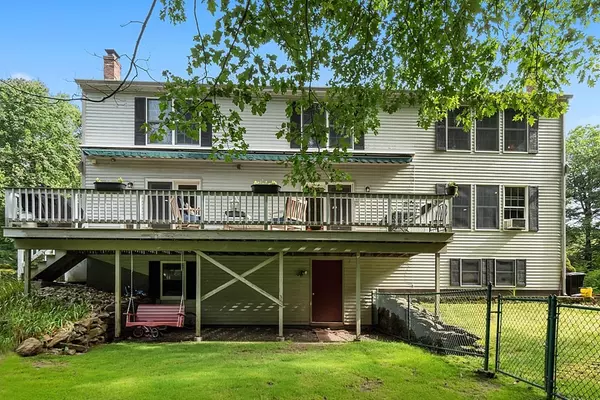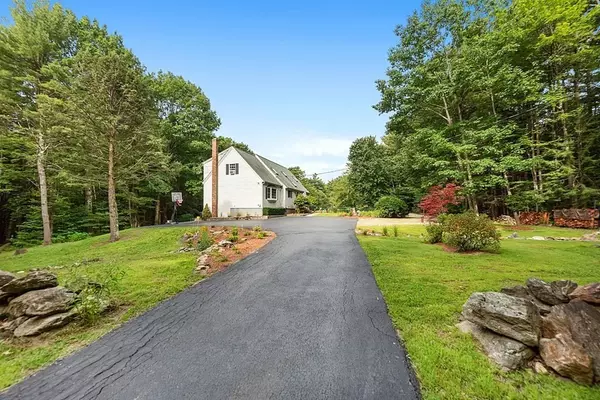$500,000
$445,000
12.4%For more information regarding the value of a property, please contact us for a free consultation.
41 Gibson Rd Ashburnham, MA 01430
4 Beds
2.5 Baths
2,408 SqFt
Key Details
Sold Price $500,000
Property Type Single Family Home
Sub Type Single Family Residence
Listing Status Sold
Purchase Type For Sale
Square Footage 2,408 sqft
Price per Sqft $207
MLS Listing ID 72951317
Sold Date 06/28/22
Style Cape
Bedrooms 4
Full Baths 2
Half Baths 1
Year Built 1983
Annual Tax Amount $7,947
Tax Year 2022
Lot Size 9.000 Acres
Acres 9.0
Property Description
***Buyer Financing Fell Through. First Buyer Had Home Sale Contingency-Their Buyer Backed Out*** Beautiful home set on 9 acres of land with mature trees, shrubs and plants. Gourmet Kitchen with Wood Cabinets, Granite, Stainless Steel Appliances including Gas Range and Pantry. Large Dining Room with Slider to Large Deck. Open Concept Family Room with Wood Stove (included) & Another Slider to Deck. Bonus Room with Shiplap. Huge Living Room with Hardwood Flooring and Hearth for wood stove/pellet stove (not included) and charming half bath. Upstairs features Master Bedroom w/Cathedral Ceilings & Master Bath. 3 Bedrooms and Family Bath finishes the Upstairs. Spacious Basement with Full Walk Out makes for additional bonus space waiting to be finished. Book your appointment today!!!
Location
State MA
County Worcester
Zoning Res-B
Direction Use Gps
Rooms
Family Room Wood / Coal / Pellet Stove, Flooring - Hardwood, Deck - Exterior, Exterior Access, Recessed Lighting
Basement Full, Walk-Out Access, Unfinished
Primary Bedroom Level Second
Dining Room Deck - Exterior, Exterior Access
Kitchen Flooring - Stone/Ceramic Tile, Pantry, Countertops - Stone/Granite/Solid, Kitchen Island, Open Floorplan, Recessed Lighting, Remodeled, Stainless Steel Appliances, Gas Stove, Lighting - Overhead
Interior
Interior Features Bonus Room
Heating Electric, Wood, Wood Stove
Cooling None
Flooring Wood, Tile, Vinyl, Carpet, Engineered Hardwood, Flooring - Wall to Wall Carpet
Appliance Range, Dishwasher, Microwave, Refrigerator, Electric Water Heater, Utility Connections for Gas Range, Utility Connections for Electric Dryer
Laundry In Basement, Washer Hookup
Exterior
Exterior Feature Storage, Garden
Fence Fenced/Enclosed, Fenced
Utilities Available for Gas Range, for Electric Dryer, Washer Hookup
Roof Type Shingle
Total Parking Spaces 8
Garage Yes
Building
Lot Description Cleared, Level
Foundation Concrete Perimeter
Sewer Private Sewer
Water Private
Read Less
Want to know what your home might be worth? Contact us for a FREE valuation!

Our team is ready to help you sell your home for the highest possible price ASAP
Bought with Donna Sides • Keller Williams Realty Boston Northwest






