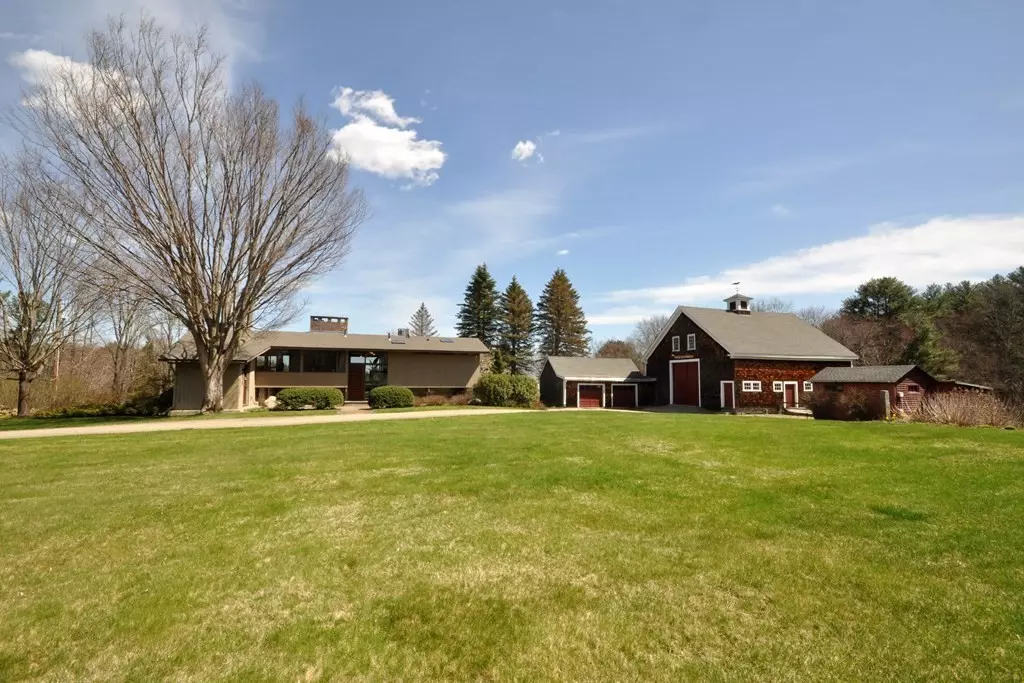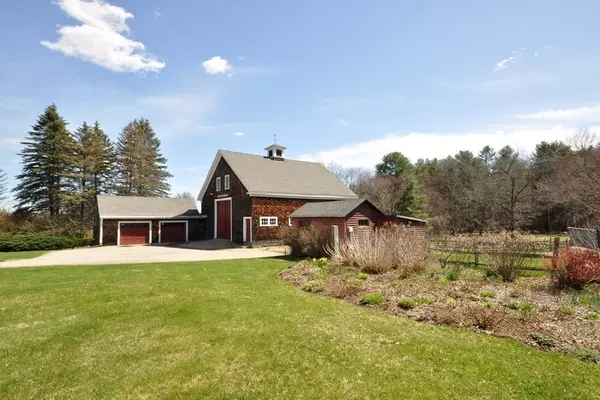$2,050,000
$2,195,000
6.6%For more information regarding the value of a property, please contact us for a free consultation.
325 Pope Rd Concord, MA 01742
3 Beds
2.5 Baths
3,018 SqFt
Key Details
Sold Price $2,050,000
Property Type Single Family Home
Sub Type Single Family Residence
Listing Status Sold
Purchase Type For Sale
Square Footage 3,018 sqft
Price per Sqft $679
MLS Listing ID 72972815
Sold Date 06/29/22
Style Contemporary
Bedrooms 3
Full Baths 2
Half Baths 1
HOA Y/N false
Year Built 1979
Annual Tax Amount $16,096
Tax Year 2022
Lot Size 6.980 Acres
Acres 6.98
Property Description
A truly unique opportunity to own 6.98 bucolic acres framed by open meadows & rolling fields, meandering rock walls, fenced pastures & captivating views that stretch in every direction. Strategically sited to capture fantastic east & SW exposure, this exciting 8 rm CN enjoys continuous natural light elevated by its large, windowed walls. Vaulted ceilings, skylights, wood beams, a 23' deck, walk out LL & a strong, mesmerizing connection to the outdoors add to the appeal of this home. Outside, an original milkshed (currently used for tools) & a two-story barn w 3 stalls, tack room & hayloft provide sound makings for a gentleman's farm, amazing homeoffice opportunity or a fabulous space for the car enthusiast and/or tinkerer. There are several paddocks, a riding ring as well as direct access to miles of trails comprising the Upper Spencer Brook Valley trail network. With a nod to VT, this soul-satisfying property is guaranteed to elevate one's quality of life & is nothing short of a gem!
Location
State MA
County Middlesex
Zoning SFR
Direction Westford Road to Pope. Property is on left at the crest of the hill just before Spring Hill Rd
Rooms
Family Room Flooring - Wall to Wall Carpet, Exterior Access
Basement Full, Partially Finished, Walk-Out Access, Interior Entry
Primary Bedroom Level First
Dining Room Flooring - Stone/Ceramic Tile
Kitchen Flooring - Stone/Ceramic Tile, Dining Area, Kitchen Island
Interior
Interior Features Mud Room, Study
Heating Baseboard, Oil
Cooling Central Air, Ductless
Flooring Tile, Carpet, Flooring - Stone/Ceramic Tile, Flooring - Wall to Wall Carpet
Fireplaces Number 2
Fireplaces Type Family Room, Living Room
Appliance Oven, Dishwasher, Disposal, Countertop Range, Refrigerator, Washer, Dryer, Oil Water Heater, Tank Water Heater, Plumbed For Ice Maker, Utility Connections for Electric Range, Utility Connections for Electric Oven, Utility Connections for Electric Dryer
Laundry In Basement, Washer Hookup
Exterior
Exterior Feature Storage, Professional Landscaping, Horses Permitted, Stone Wall
Garage Spaces 2.0
Fence Fenced/Enclosed
Community Features Public Transportation, Shopping, Pool, Tennis Court(s), Park, Walk/Jog Trails, Stable(s), Medical Facility, Laundromat, Bike Path, Conservation Area, Highway Access, House of Worship, Private School, Public School, T-Station
Utilities Available for Electric Range, for Electric Oven, for Electric Dryer, Washer Hookup, Icemaker Connection
View Y/N Yes
View Scenic View(s)
Roof Type Shingle, Rubber
Total Parking Spaces 6
Garage Yes
Building
Lot Description Easements, Additional Land Avail., Cleared, Farm, Level
Foundation Concrete Perimeter
Sewer Private Sewer
Water Private
Architectural Style Contemporary
Schools
Elementary Schools Thoreau
Middle Schools Peabody/Sanborn
High Schools Cchs
Others
Senior Community false
Acceptable Financing Contract
Listing Terms Contract
Read Less
Want to know what your home might be worth? Contact us for a FREE valuation!

Our team is ready to help you sell your home for the highest possible price ASAP
Bought with Non Member • Non Member Office





