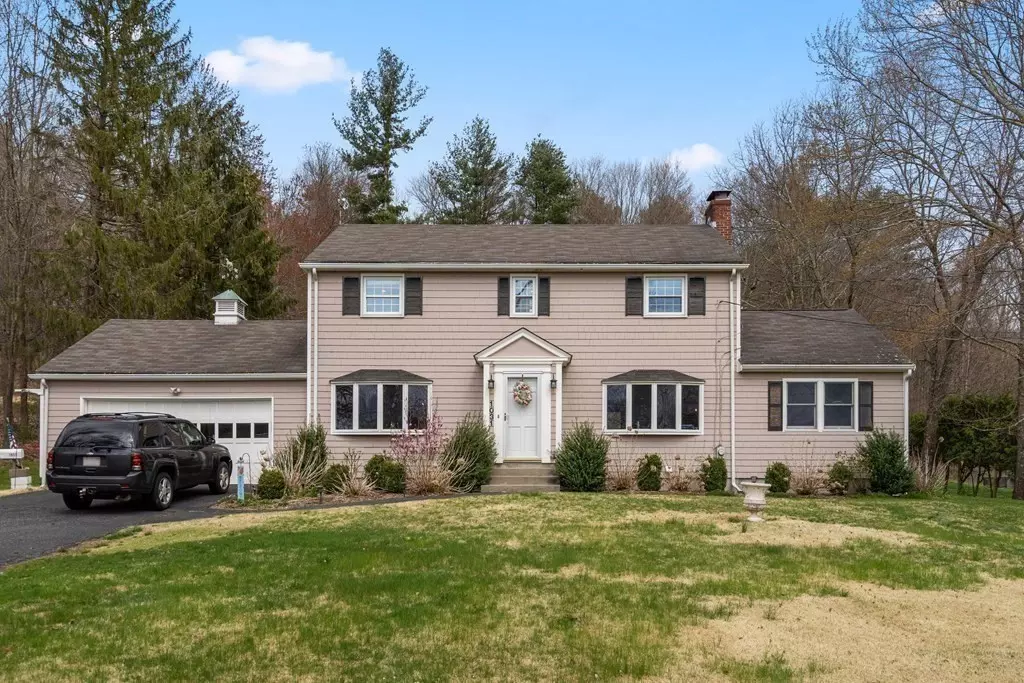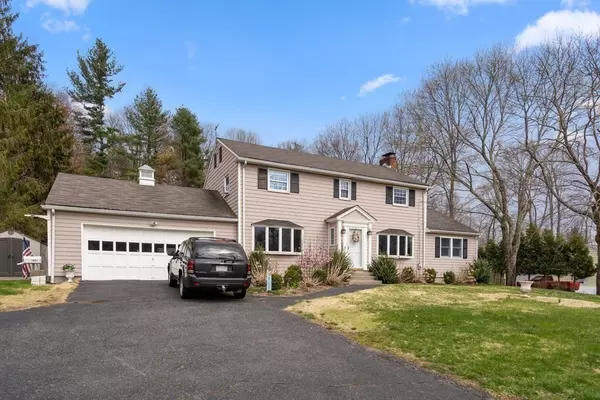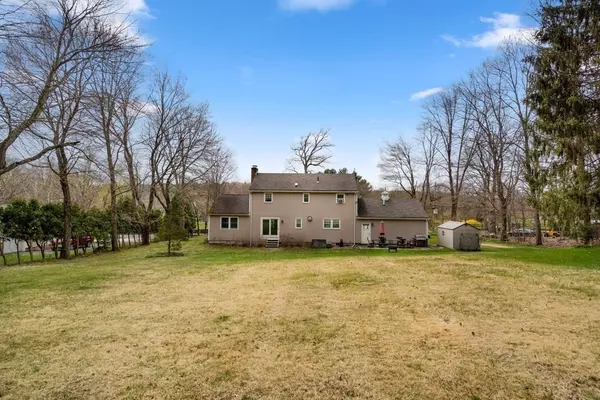$750,000
$729,900
2.8%For more information regarding the value of a property, please contact us for a free consultation.
1031 Grove Street Framingham, MA 01701
4 Beds
2.5 Baths
2,351 SqFt
Key Details
Sold Price $750,000
Property Type Single Family Home
Sub Type Single Family Residence
Listing Status Sold
Purchase Type For Sale
Square Footage 2,351 sqft
Price per Sqft $319
MLS Listing ID 72973518
Sold Date 07/01/22
Style Colonial
Bedrooms 4
Full Baths 2
Half Baths 1
HOA Y/N false
Year Built 1960
Annual Tax Amount $8,748
Tax Year 2022
Lot Size 1.000 Acres
Acres 1.0
Property Description
**OPEN HOUSE CANCELLED** Pristine 4+ bed 2.5 bath Colonial with oversized 2-car heated garage, situated on one acre of land on the Sudbury line overlooking acres of beautiful greenery and horse farms! Sparkling granite kitchen with 5-burner gas cooktop features an elegant half wall with granite breakfast bar and extra storage below. Spacious open concept 1st floor boasts front-to-back living room with beautifully tiled fireplace and sliders to back yard, family room with vaulted ceiling, lovely dining room, new 1/2 bath, fresh interior paint, bow windows, recessed lighting and hardwood floors throughout. Second floor features primary bedroom with en suite bath, plus three additional generously sized bedrooms and hallway full bath. Pull down stairway to large storage attic. Renovated playroom with walk-in closet, partially finished recreation room and ample storage are presented in the basement. Half mile to Callahan State Park, close to Shoppers World, I-90 and Rte 9.
Location
State MA
County Middlesex
Zoning Res
Direction Edmands Road to Grove Street
Rooms
Family Room Cathedral Ceiling(s), Flooring - Hardwood, Open Floorplan, Recessed Lighting, Lighting - Overhead
Basement Full, Finished, Interior Entry, Bulkhead, Radon Remediation System
Primary Bedroom Level Second
Dining Room Flooring - Hardwood, Window(s) - Bay/Bow/Box, Open Floorplan, Lighting - Overhead
Kitchen Flooring - Hardwood, Countertops - Stone/Granite/Solid, Open Floorplan, Recessed Lighting, Gas Stove
Interior
Interior Features Closet - Double, Closet - Walk-in, Lighting - Overhead, Entrance Foyer, Play Room
Heating Baseboard, Natural Gas
Cooling None
Flooring Tile, Hardwood, Flooring - Hardwood
Fireplaces Number 1
Fireplaces Type Living Room
Appliance Oven, Dishwasher, Countertop Range, Refrigerator, Washer, Dryer, Gas Water Heater, Tank Water Heater, Plumbed For Ice Maker, Utility Connections for Gas Range, Utility Connections for Gas Oven, Utility Connections for Electric Dryer
Laundry Washer Hookup, In Basement
Exterior
Exterior Feature Rain Gutters, Storage
Garage Spaces 2.0
Community Features Public Transportation, Shopping, Pool, Tennis Court(s), Park, Walk/Jog Trails, Stable(s), Golf, Medical Facility, Conservation Area, Highway Access, House of Worship
Utilities Available for Gas Range, for Gas Oven, for Electric Dryer, Washer Hookup, Icemaker Connection
Roof Type Shingle
Total Parking Spaces 6
Garage Yes
Building
Lot Description Cleared, Gentle Sloping
Foundation Concrete Perimeter
Sewer Private Sewer
Water Public
Schools
Elementary Schools Hemenway
Middle Schools Walsh/Cameron
High Schools Framingham
Read Less
Want to know what your home might be worth? Contact us for a FREE valuation!

Our team is ready to help you sell your home for the highest possible price ASAP
Bought with Cheryle West • Coldwell Banker Realty - Waltham





