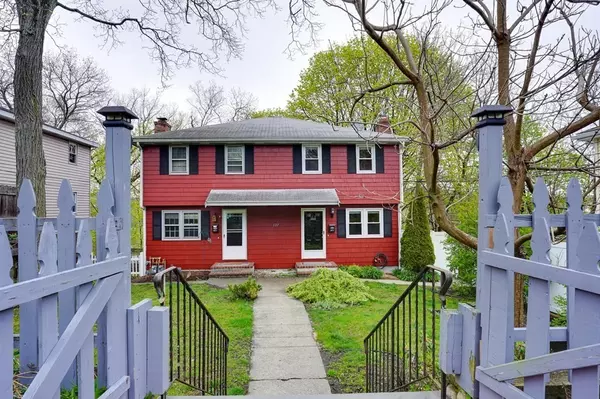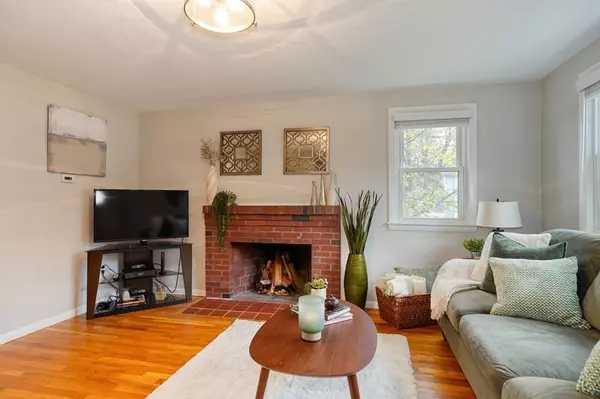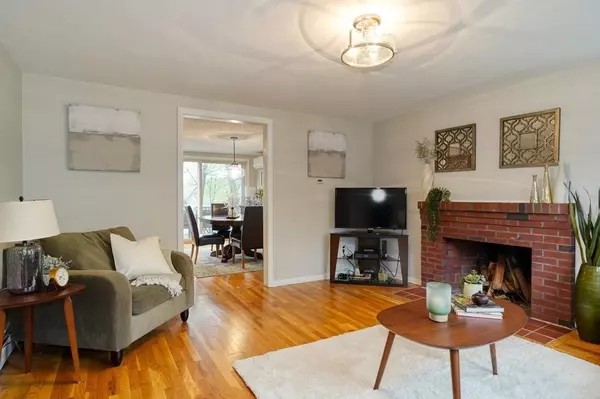$765,000
$649,000
17.9%For more information regarding the value of a property, please contact us for a free consultation.
127 Madison Ave #2 Arlington, MA 02474
3 Beds
1.5 Baths
1,486 SqFt
Key Details
Sold Price $765,000
Property Type Condo
Sub Type Condominium
Listing Status Sold
Purchase Type For Sale
Square Footage 1,486 sqft
Price per Sqft $514
MLS Listing ID 72975998
Sold Date 06/30/22
Bedrooms 3
Full Baths 1
Half Baths 1
HOA Fees $110/mo
HOA Y/N true
Year Built 1966
Annual Tax Amount $6,054
Tax Year 2022
Property Description
Three level townhome overlooking McClennen Park offers the ease of condo living with the feel of a single family. Open floor plan on the first floor features a living room with wood floors, fireplace, and an abundance of natural light. The updated kitchen has granite countertops, stainless steel appliances, and an expansive dining area with sliding French doors that lead to large deck with park views – perfect for outdoor dining and entertainment. There are two bedrooms with double door closets and wood floors on the second level, along with a full bathroom with tub and shower. Great space on the lower level includes a family room, potential sleeping area and office space, as well as a half bathroom and laundry. Doorway exit to the fenced private yard and patio. Close proximity to public transportation, shops, restaurants, Whole Foods, Trader Joe’s, and the public sandy beach at the Arlington Reservoir. Arlington has a new Net Zero HS.
Location
State MA
County Middlesex
Zoning R2
Direction Westminster to Montague to Madison
Rooms
Family Room Bathroom - Half, Closet, Flooring - Wall to Wall Carpet, Balcony / Deck, Cable Hookup, Exterior Access, Open Floorplan, Slider
Primary Bedroom Level Second
Dining Room Flooring - Wood, Exterior Access, Open Floorplan, Slider
Kitchen Flooring - Wood, Balcony / Deck, Countertops - Stone/Granite/Solid, Kitchen Island, Deck - Exterior, Exterior Access, Open Floorplan, Slider, Stainless Steel Appliances
Interior
Interior Features Internet Available - Unknown
Heating Baseboard, Natural Gas, Ductless
Cooling Ductless
Flooring Wood, Tile, Carpet
Fireplaces Number 1
Fireplaces Type Living Room
Appliance Range, Dishwasher, Disposal, Microwave, Refrigerator, Washer, Dryer, Gas Water Heater, Tank Water Heater, Utility Connections for Gas Range
Laundry Gas Dryer Hookup, Washer Hookup, In Basement, In Unit
Exterior
Exterior Feature Storage, Garden, Rain Gutters, Stone Wall
Fence Fenced
Community Features Public Transportation, Shopping, Pool, Tennis Court(s), Park, Walk/Jog Trails, Medical Facility, Bike Path, Conservation Area, Highway Access, Private School, Public School, T-Station
Utilities Available for Gas Range, Washer Hookup
Waterfront Description Beach Front, Lake/Pond, 1/10 to 3/10 To Beach, Beach Ownership(Public)
Roof Type Shingle
Total Parking Spaces 2
Garage No
Building
Story 3
Sewer Public Sewer
Water Public
Schools
Middle Schools Ottoson Ms
High Schools Arl. High
Others
Pets Allowed Yes
Read Less
Want to know what your home might be worth? Contact us for a FREE valuation!

Our team is ready to help you sell your home for the highest possible price ASAP
Bought with Jeffrey Stephens • Compass






