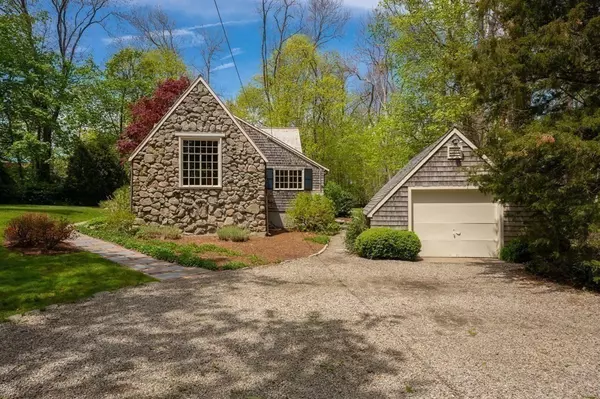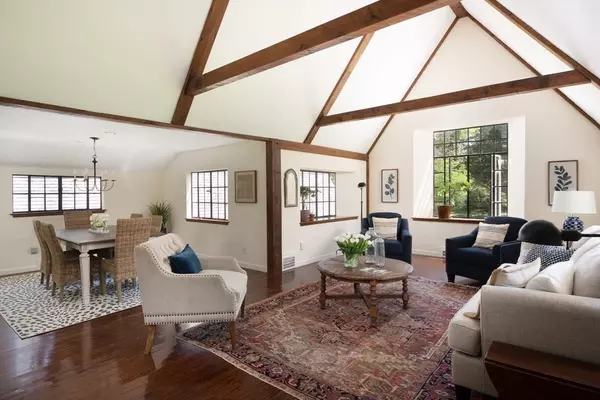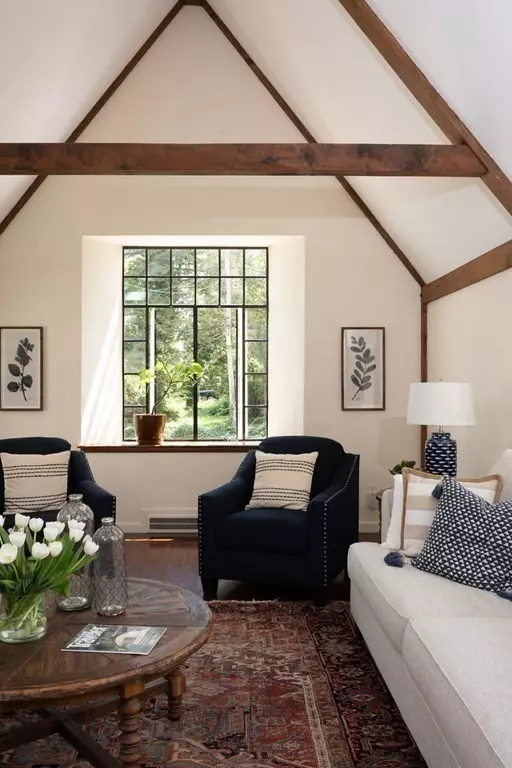$1,200,000
$995,000
20.6%For more information regarding the value of a property, please contact us for a free consultation.
16 Cedar Lane Cohasset, MA 02025
4 Beds
2 Baths
1,821 SqFt
Key Details
Sold Price $1,200,000
Property Type Single Family Home
Sub Type Single Family Residence
Listing Status Sold
Purchase Type For Sale
Square Footage 1,821 sqft
Price per Sqft $658
MLS Listing ID 72977130
Sold Date 06/30/22
Style Cape, Cottage, Shingle
Bedrooms 4
Full Baths 2
HOA Y/N false
Year Built 1929
Annual Tax Amount $9,113
Tax Year 2022
Lot Size 0.450 Acres
Acres 0.45
Property Description
OFFER DEADLINE SAT @ 4:00. SUNDAY OH CANCELLED. Enchanting stone and cedar shingle Storybook cottage, nestled on a private lane, just 1 mile to the Harbor and Village. Filled with beauty & elegance, this home includes 3-4 bedrooms and two full baths, set on a private half acre lot surrounded by stone walls. Sunlight streams through the original steel casement windows into the stunning living area. Enjoy entertaining in the oversized living room with cathedral ceiling, original exposed beams, wood fireplace flanked by built ins, and beautiful hardwood floors. The living room joins with the dining room situated off the kitchen. Primary bedroom, full bath, & family room/bedroom complete the first floor. Sneak away to the loft nook, tucked away between the 1st and 2nd floors. Beyond the loft lie two bedrooms w/ solid pine walls and built ins, along with full bath. Through the potting shed you will discover a cozy office space, leading to a small garage. Experience the magical charm.
Location
State MA
County Norfolk
Zoning RB
Direction South Main St to Cedar LANE (Small private lane on the left before Beechwood).
Rooms
Family Room Flooring - Hardwood
Basement Crawl Space, Interior Entry, Sump Pump
Primary Bedroom Level First
Dining Room Flooring - Hardwood, Lighting - Overhead
Kitchen Closet/Cabinets - Custom Built, Flooring - Stone/Ceramic Tile
Interior
Interior Features Loft, Office
Heating Forced Air, Oil
Cooling None
Flooring Tile, Carpet, Hardwood, Flooring - Hardwood, Flooring - Vinyl
Fireplaces Number 1
Fireplaces Type Living Room
Appliance Range, Dishwasher, Refrigerator, Washer, Dryer, Electric Water Heater, Tank Water Heater, Utility Connections for Electric Range, Utility Connections for Electric Dryer
Laundry First Floor, Washer Hookup
Exterior
Exterior Feature Storage, Stone Wall
Garage Spaces 1.0
Community Features Public Transportation, Shopping, Tennis Court(s), Park, Walk/Jog Trails, Golf, Conservation Area, House of Worship, Marina, Public School
Utilities Available for Electric Range, for Electric Dryer, Washer Hookup
Waterfront Description Beach Front, Harbor, Ocean, 1 to 2 Mile To Beach
Roof Type Shingle, Wood
Total Parking Spaces 5
Garage Yes
Building
Lot Description Level
Foundation Other
Sewer Private Sewer
Water Public
Architectural Style Cape, Cottage, Shingle
Others
Senior Community false
Read Less
Want to know what your home might be worth? Contact us for a FREE valuation!

Our team is ready to help you sell your home for the highest possible price ASAP
Bought with Angela Stevenson • Compass





